

Concern is growing that – nearly a month after a major planning application for 114 homes on the Whalebones fields was submitted – neighbours have yet to be formally notified by the Council. Barnet residents have until only until Tuesday 14 November to look at the plans and make their own comments, for or against.
Since this article was posted, the Council has identified an administrative error which resulted in non-delivery of the public consultation letters. It has now sent letters dated 31 October with a new 42-day consultation period (expiry date 12.12.2023). Further application documents are expected this month and the Council will also re-consult upon their receipt.
Of even greater concern is that the only visible public notice of the new application is both inaccurate and out of date. Unlike the previous Whalebones application and appeal there are no public notices attached to any of the various accesses and gates to the estate, small-holding, and fields.

As the photo above shows, the one and only sign is wrapped tightly around the circumference of a pole for a CPZ parking bay on Wood Street, a few yards along from the main Whalebones entrance. It cannot be read without turning full circle and stepping into a busy main road.
More to the point, it is out of date as it states that comments can be made until Thursday 2 November (and that the sign will be removed on November 3) when the final date for representations is in fact Tuesday 14 November. The absence of an up-to-date and correct public notification is a highly egregious omission.
The Whalebones estate is nearly 12 acres of ancient and biodiverse greenery visually separating Chipping Barnet from Arkley, looking south-west towards Arkley (as shown in the architects’ aerial visualisation at the top. The Arkley pub is at the top right, and Barnet Hospital is just off to the left). It is an integral part of the Wood Street Conservation Area, which encapsulates the story of historic Barnet, a town that grew up as a market for livestock that grazed on these meadows.
Barnet Council has a statutory duty to consult neighbours on planning applications. Its Statement of Community Involvement 2018 states in paragraph 5.1.2 that
‘The Council’s approach to publishing and consulting upon planning applications is:
- to consult for 28 days;
- to publish applications on the Council’s website; and
- to publish a site notice and press advertisement when necessary and issue neighbour consultation letters.’
In 5.3.1 it adds, ‘For major developments with a wider effect, consultation will be carried out accordingly’.
To date, Barnet Society members who live adjacent to the site have not received any such letter. Our wider enquiries indicate that no-one else has either.
At the time of writing, 178 objections have been posted on the Council’s planning portal, and 3 comments supporting the planning application. When an application was made in 2019 for a scheme generally similar to the latest proposal but for 152 instead of 114 homes, 570 objections were received and 5 supported it.
It seems extraordinary, especially for a site that has been the subject of public interest and enjoyment for many years – and when the incoming Council committed itself last year to a greener Barnet – that special effort has not been made to engage with the local community.
Most residents can’t spare time to check weekly online on the off chance that a new planning application has been posted that might interest them. That’s why many of them join voluntary amenity groups such as the Barnet Society: we do that job for them. We’ll be submitting the Society’s comments by 14 November.
But there are many other residents who have an equal right to know about local applications that might affect them.
Paragraph 5.1.4 of the Statement of Community Involvement asserts that, ‘the Council values the contribution of all responses to planning applications to the decision making process.’ We ask it to act as a matter of urgency to inform neighbours – and everyone who commented on the 2019 application and therefore also have an interest. If necessary, the deadline for them to comment should be extended.


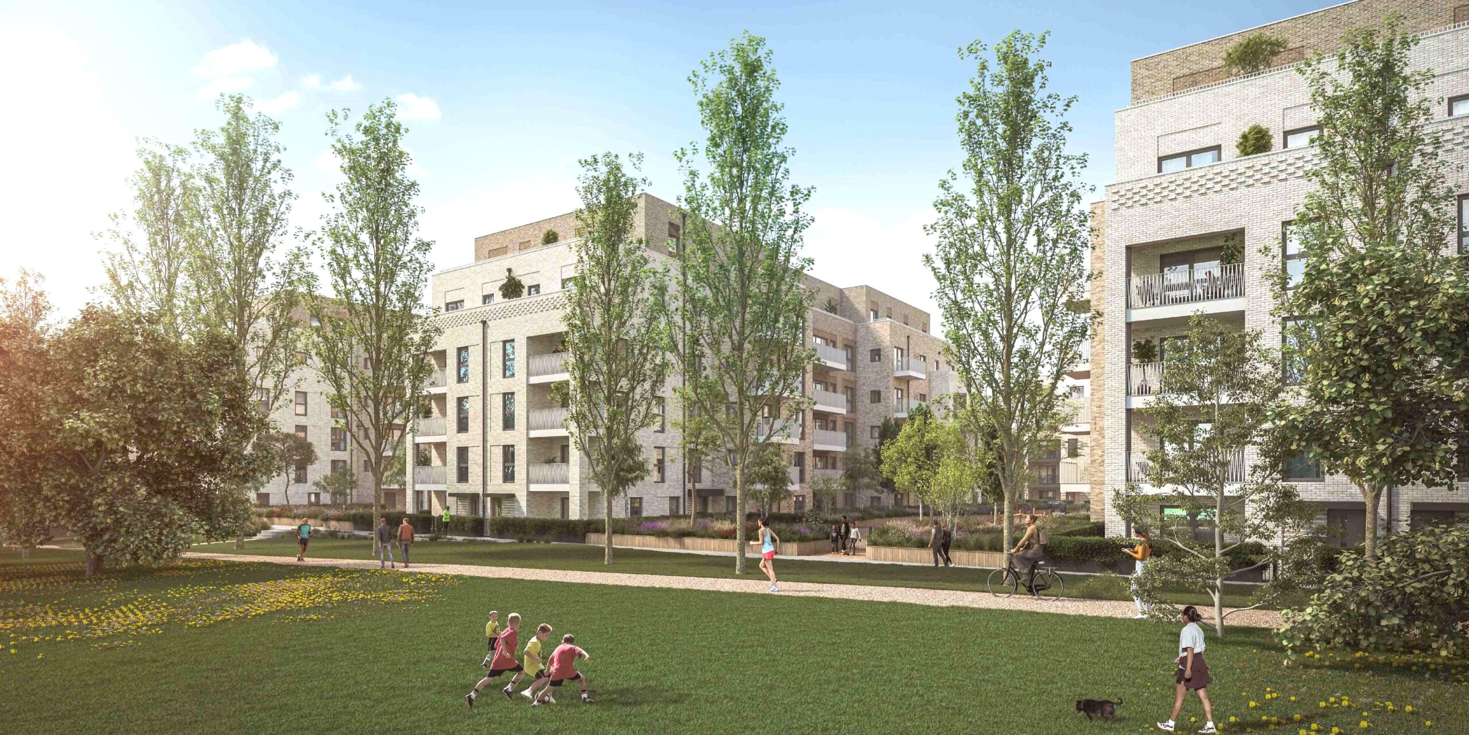
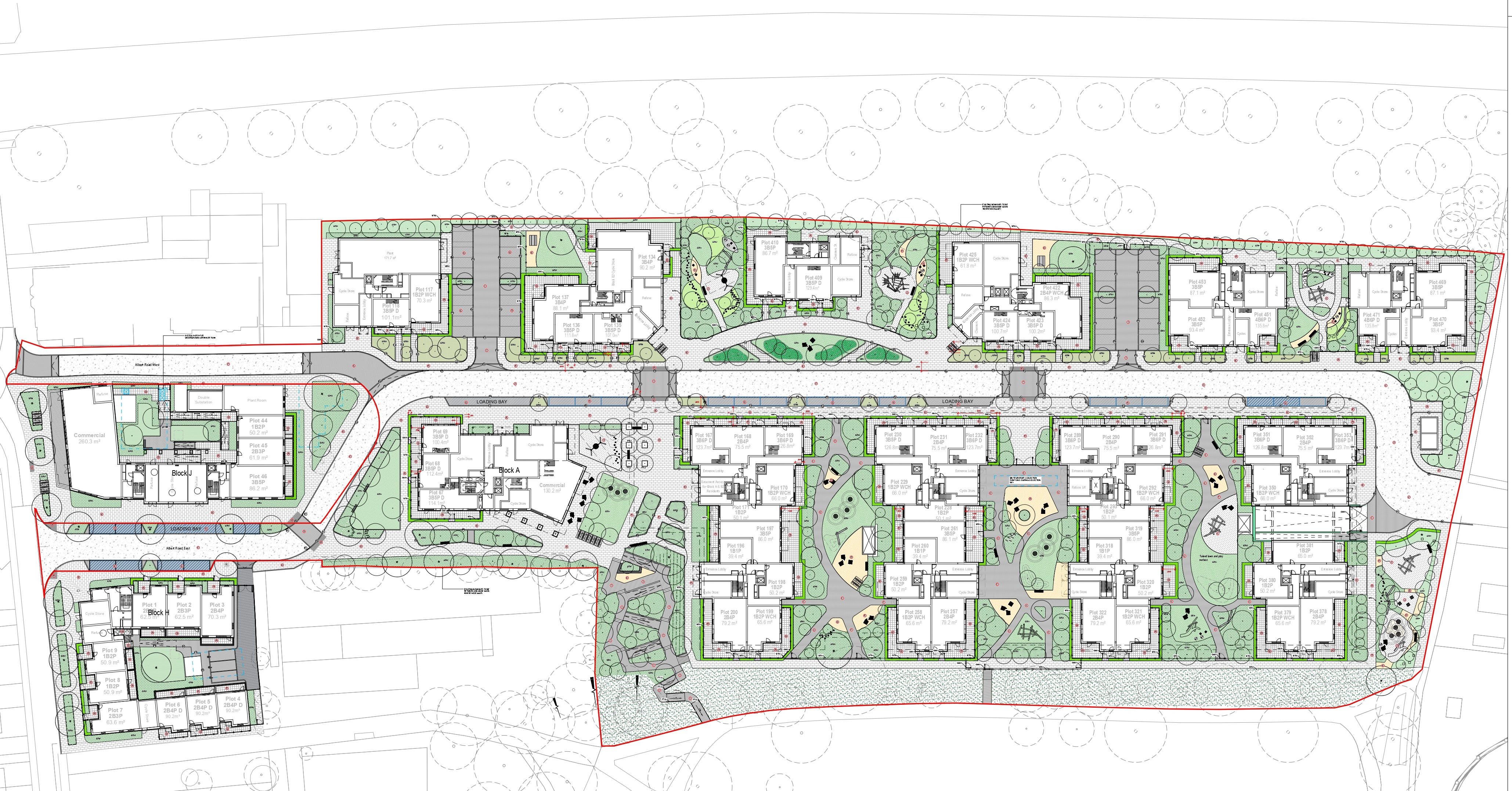
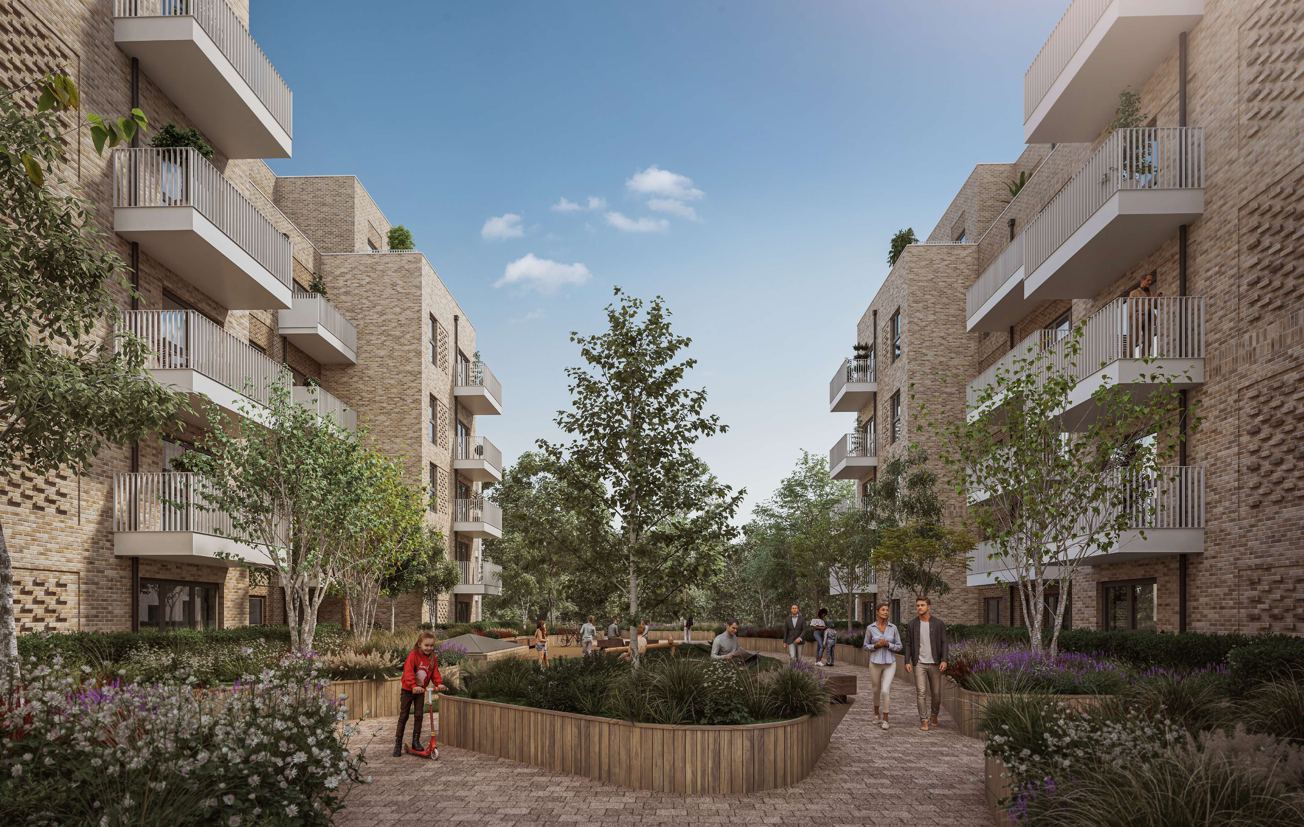





















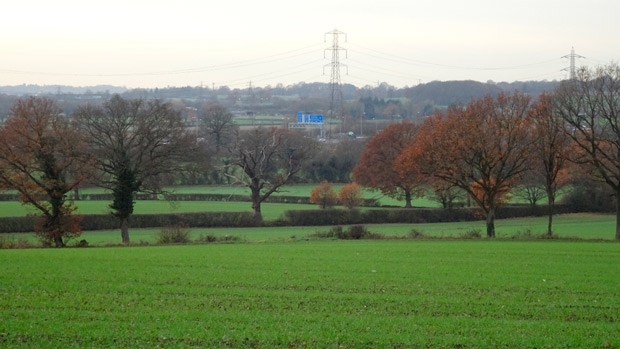
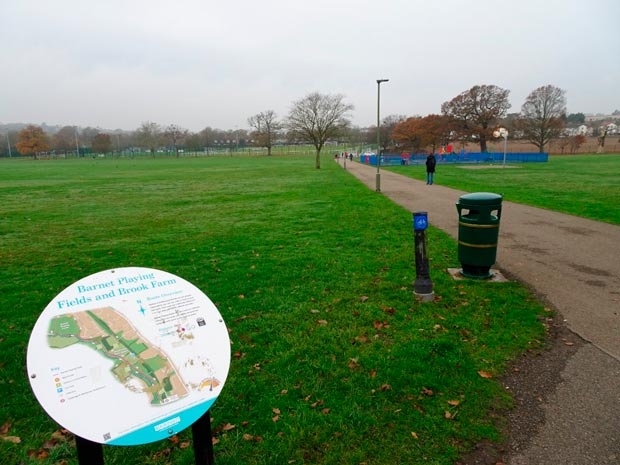















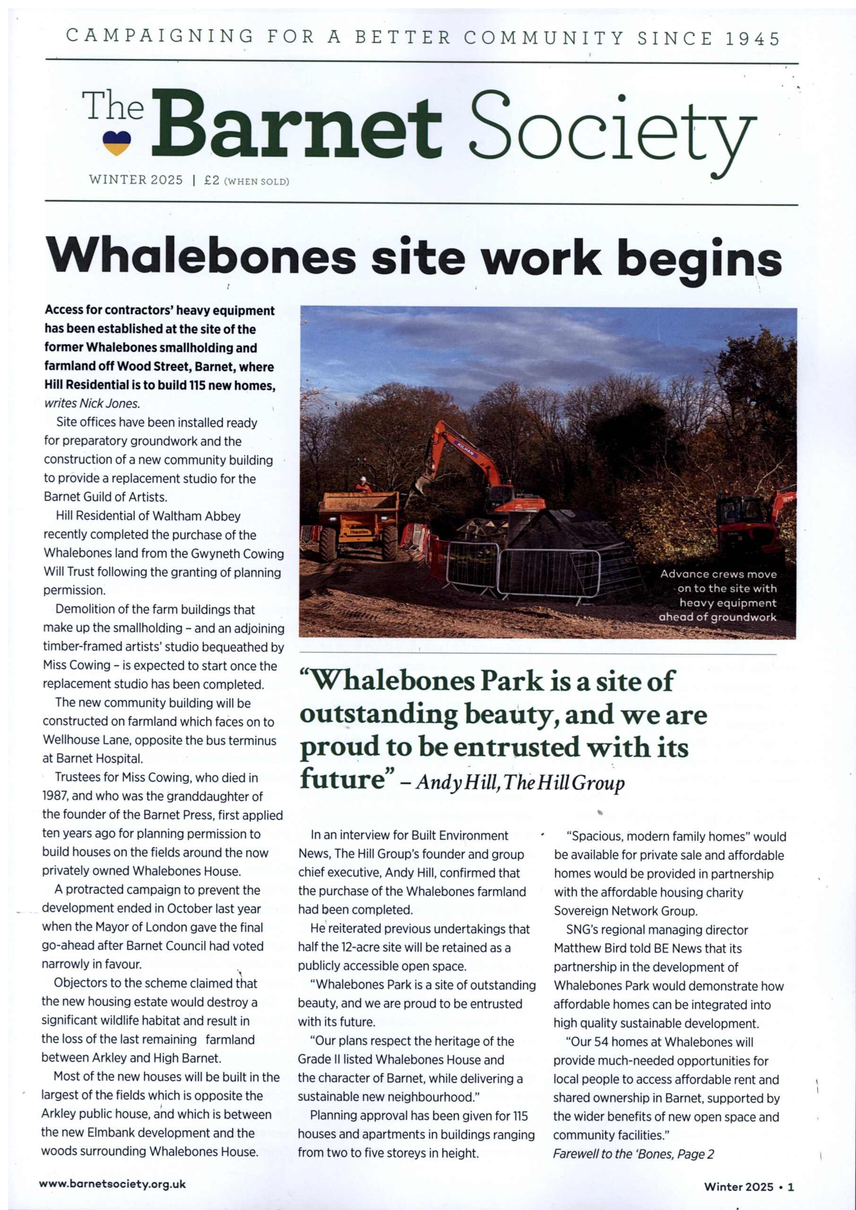
Robin Bishop posted a comment on Public consultation on proposed new house in Christchurch Lane spinney
Tom posted a comment on Public consultation on proposed new house in Christchurch Lane spinney
TERENCE DRISCOLL posted a comment on Years of neglect prompting residents’ bid to get Barnet’s former Quinta Youth Club registered as asset of community value
Disgruntled Resident posted a comment on Sad loss of an imposing Victorian villa built when New Barnet was developed after the opening of its main line railway station