

A 100+ crowd packed planning committee rooms at Barnet Town Hall last night for the big match – Barnet Football Club v defenders of Barnet Playing Fields, the proposed site of a new 7,000-seat stadium. After more than two hours of impassioned debate, the result was announced: 6-0 against the Bees.
Barnet FC left its traditional home turf at Underhill for The Hive in Harrow in 2013, selling its site for the Ark Pioneer academy. Ever since, fans have pined for its return to the Borough, and the Club’s recent promotion to English Football League 2 has exacerbated pressures on The Hive. Design began on a new stadium, culminating last December in the outline planning application that was now to be determined by Barnet’s Strategic Planning Committee (visualisation by And Architects below).

There have been vigorous campaigns both for and against the proposal. Barnet FC’s Bring Barnet Back (BBB) claimed 9,500+ supporters. Save Barnet Playing Fields (SBPF – see photograph above) asserted that 90% of local residents opposed the development, and CPRE London said that almost 19,000 had signed a petition against it. The Council received 1,274 online comments plus 72 letters supporting the proposal (35%), as against 1,162 online and about 1,308 paper objections to it (64%). The numbers can be disputed, but division was clearly deep.
The Planning Officer’s report, which recommended refusal, ran to 120 pages – unusually thorough for a project of this size. For comparison, the report last year on the Whalebones application was a mere 103 pages. It reflected local sensitivity, especially around development in the Green Belt. As Committee Chairman Councillor Nigel Young noted, approval could set a precedent for building on other Barnet green spaces.
The significance of the matter was demonstrated by no fewer than five local politicians addressing the meeting in person (in addition to the nine Councillors on the Committee itself). Cllrs Zahra Beg (Underhill), Paul Edwards (High Barnet), David Longstaff (Barnet Vale) and London Assembly Member Anne Clarke all wished to see Barnet FC return to the Borough, but opposed a stadium on Barnet Playing Fields. Only Cllr Tim Roberts supported it.
They were followed by Robert Verrall representing opponents of the scheme, and by Ian Botterill and Sean McGrath representing BBB and the Club’s design team respectively.
All spoke with passion, occasionally interrupted by bursts of audience applause and heckling despite the Chairman’s repeated requests for quiet.
Committee members then discussed the proposal between themselves. Most reiterated support for Barnet FC’s return, just not to this particular location. Several called for consideration of alternative sites, but as the Chairman pointed out, the Committee could only decide on the application in front of them.
In the end, the outcome was decisive. Three members abstained but the others were unanimous in denying planning permission.Their key reasons for refusal were that
‘the proposed development would result in substantial and irreversible harm to the openness and function of the Green Belt, and…the applicant has failed to demonstrate the very special circumstances necessary to justify such harm. The proposal would also result in the loss of valued public open space…’
Other reasons for refusal were insufficient information to safeguard protected species; insufficient information on archaeology; inadequate assessment of on-street parking impacts; unacceptable site access and junction design; and lack of a Section 106 Agreement (detailing the applicant’s financial contribution towards community infrastructure costs).
Barnet Society position
Consultation with our members last February indicated that they were roughly evenly split over the scheme.
Our Committee agreed that we wholeheartedly support the principle of Barnet FC returning closer to its historic roots. And a building and landscape design of exceptional quality could enhance Barnet Playing Fields, which make only a limited contribution to local biodiversity and are little used for sport. But we had severe reservations about key aspects of the Club’s case with regard to the Green Belt and the environment; transport and parking; community uses and benefits; and economic value.
We therefore took a neutral stance but submitted detailed comments that you can read on our website.
What will happen next?
Barnet FC has the right to appeal to the Planning Inspectorate against the Council’s refusal, but its chances of overturning the decision are not great – and will involve yet more expense.
A better way forward would be to build on the constructive discussions that its team held with the Barnet Society and Barnet Residents Association, and to engage more closely with the Council and other stakeholders about alternative sites.
Although disappointed, Bees fans remain defiant. As BBB organiser Keith Doe (seen below with Ian Botterill) said after the meeting, ‘One way or another, we’ll bring Barnet back!’

























































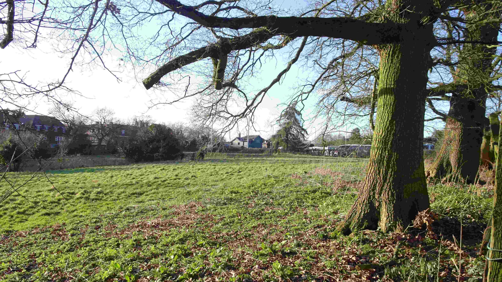
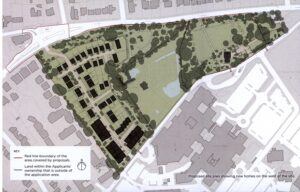



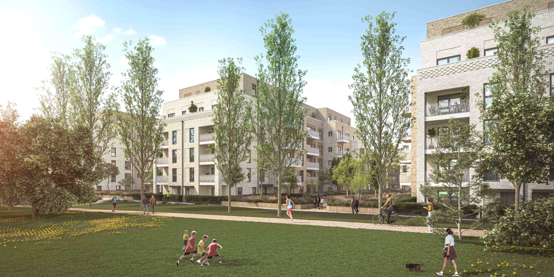
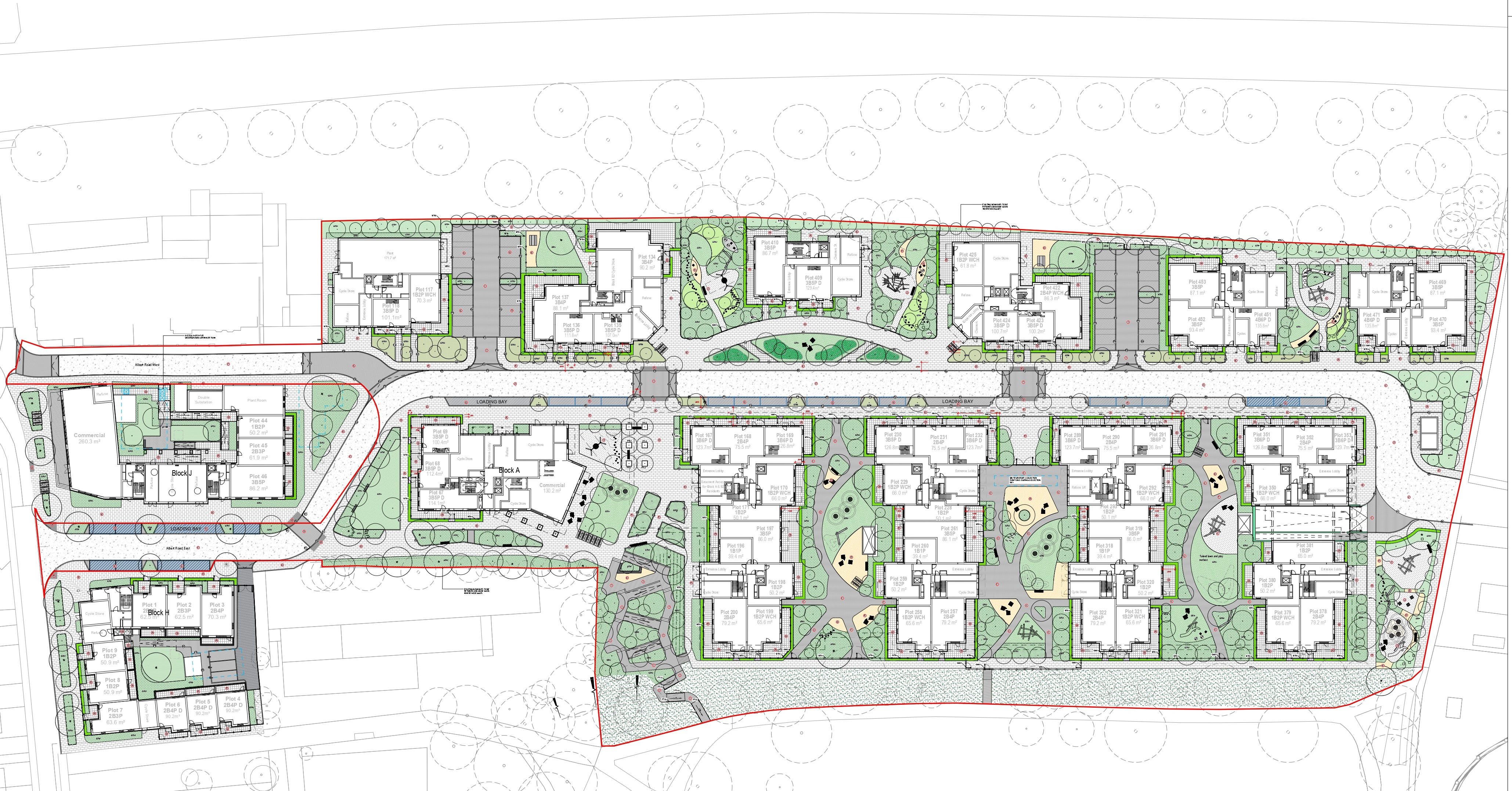
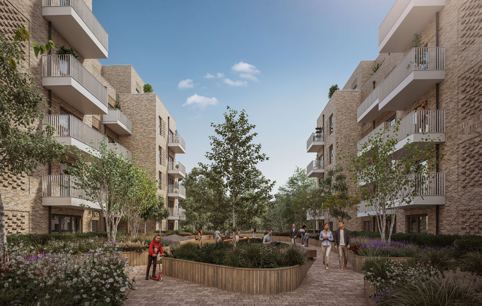
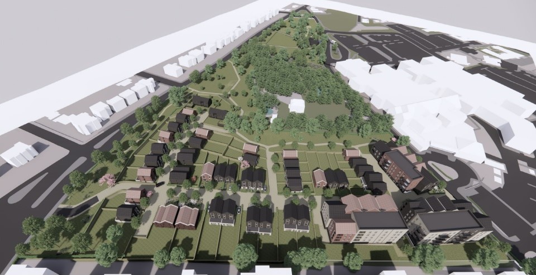
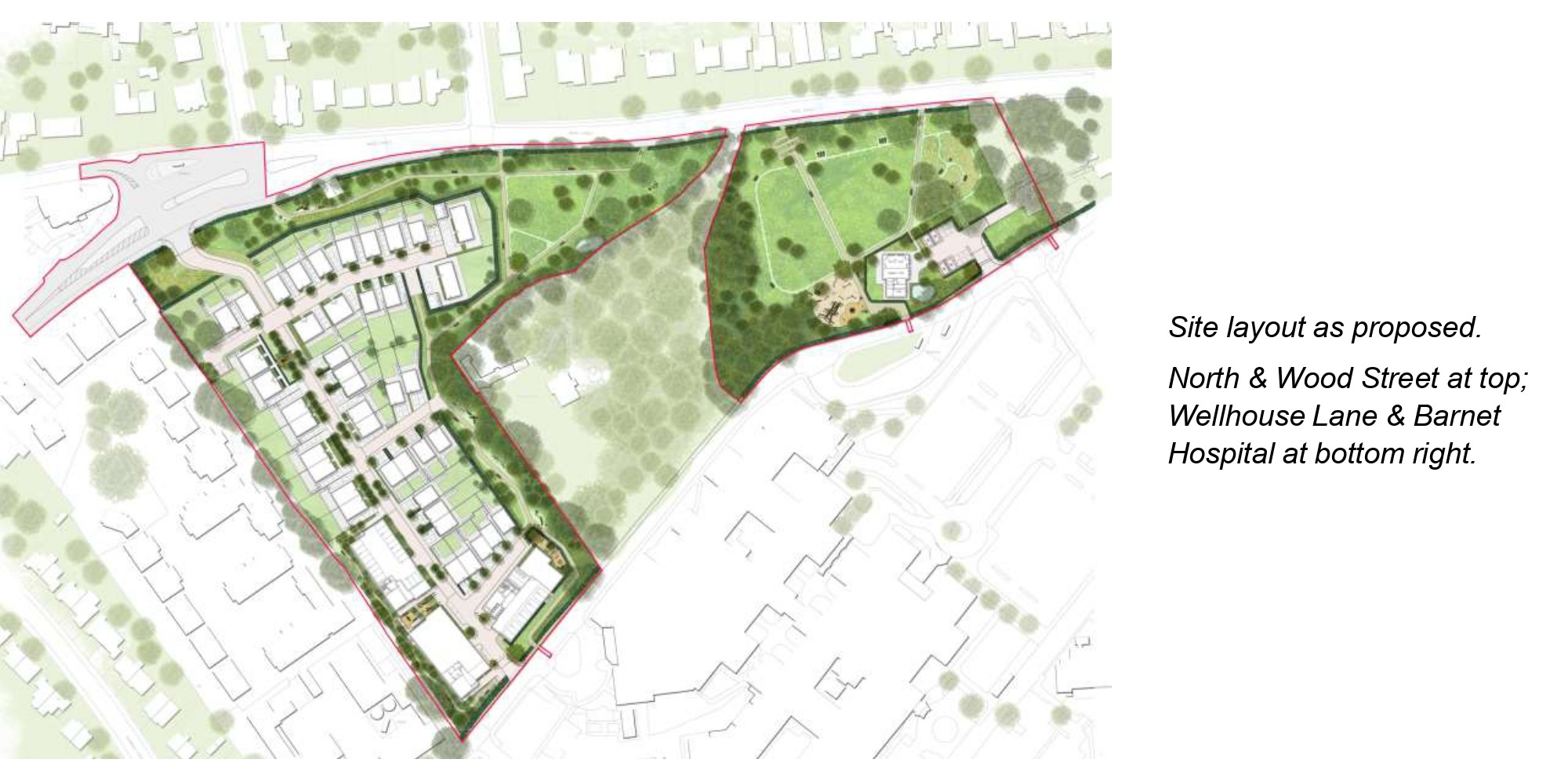
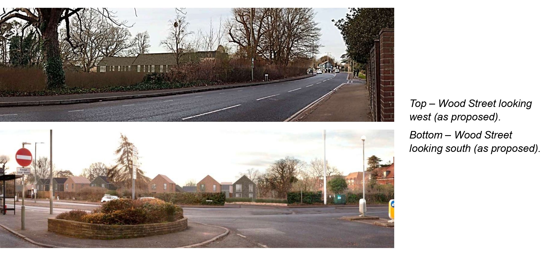
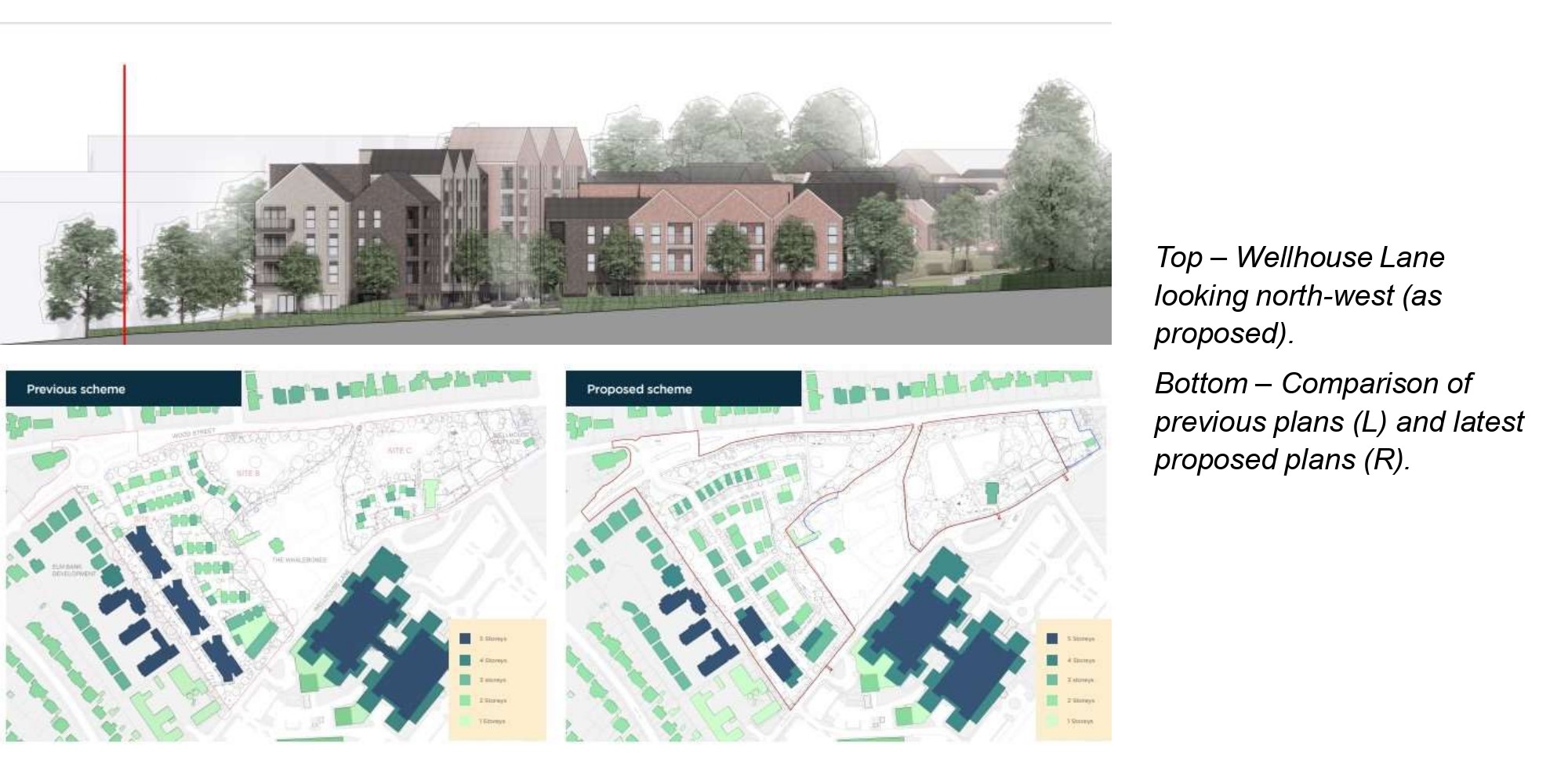

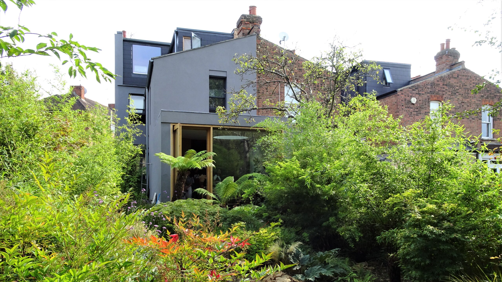

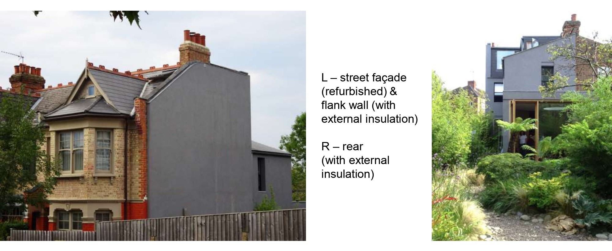
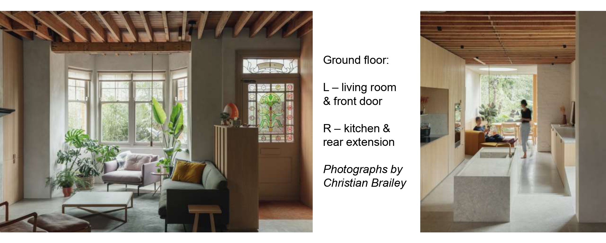
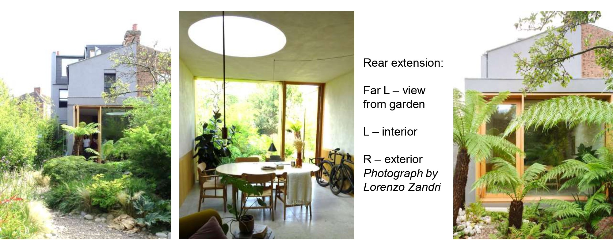
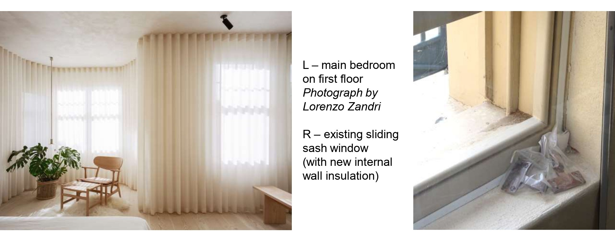
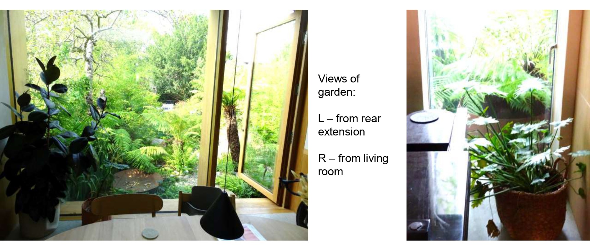
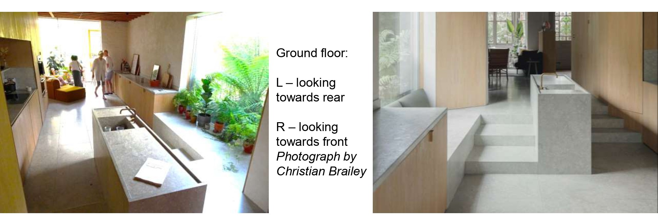
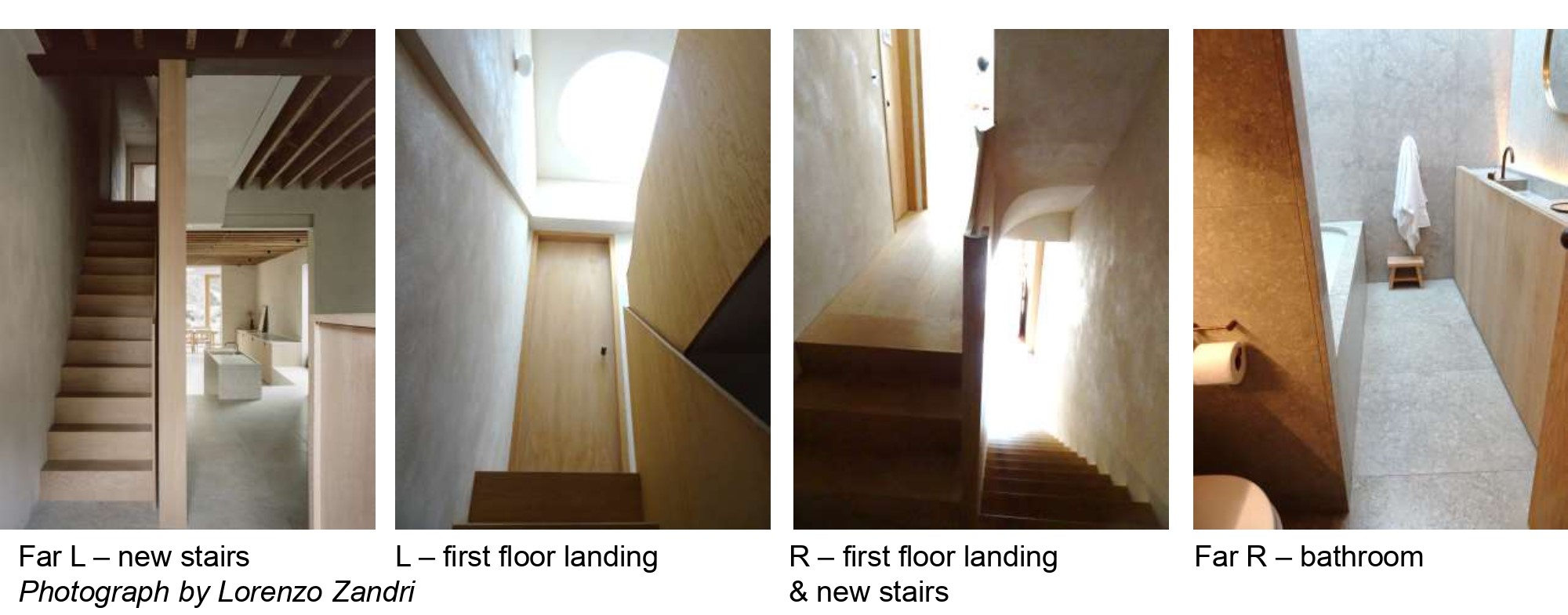
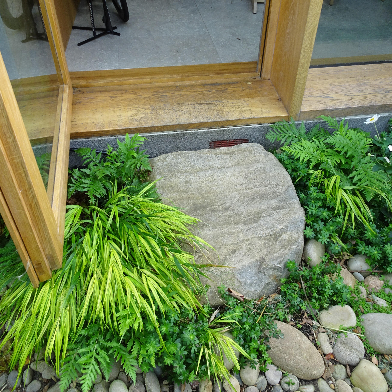



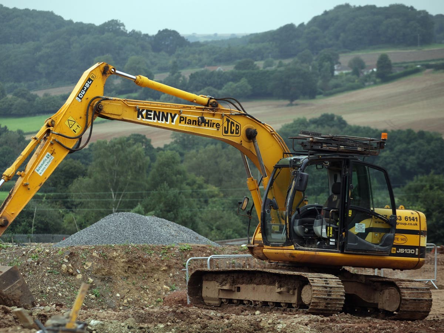
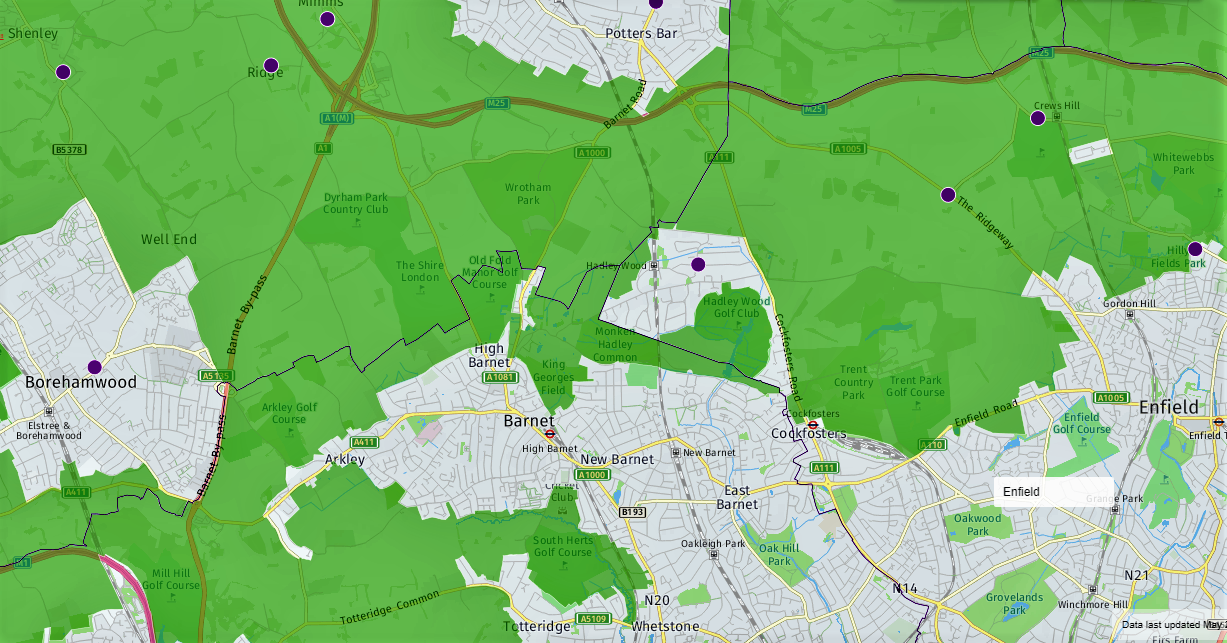



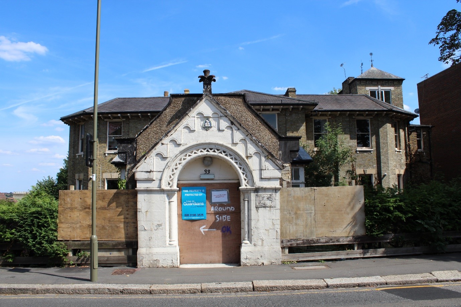
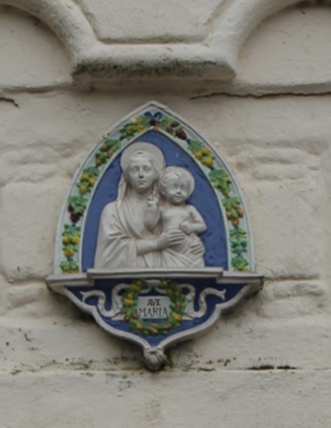
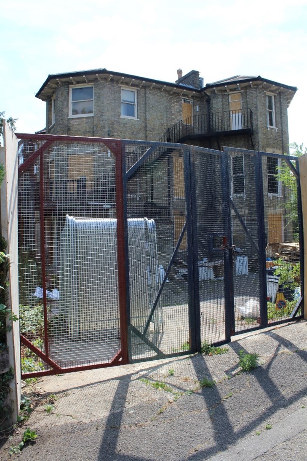
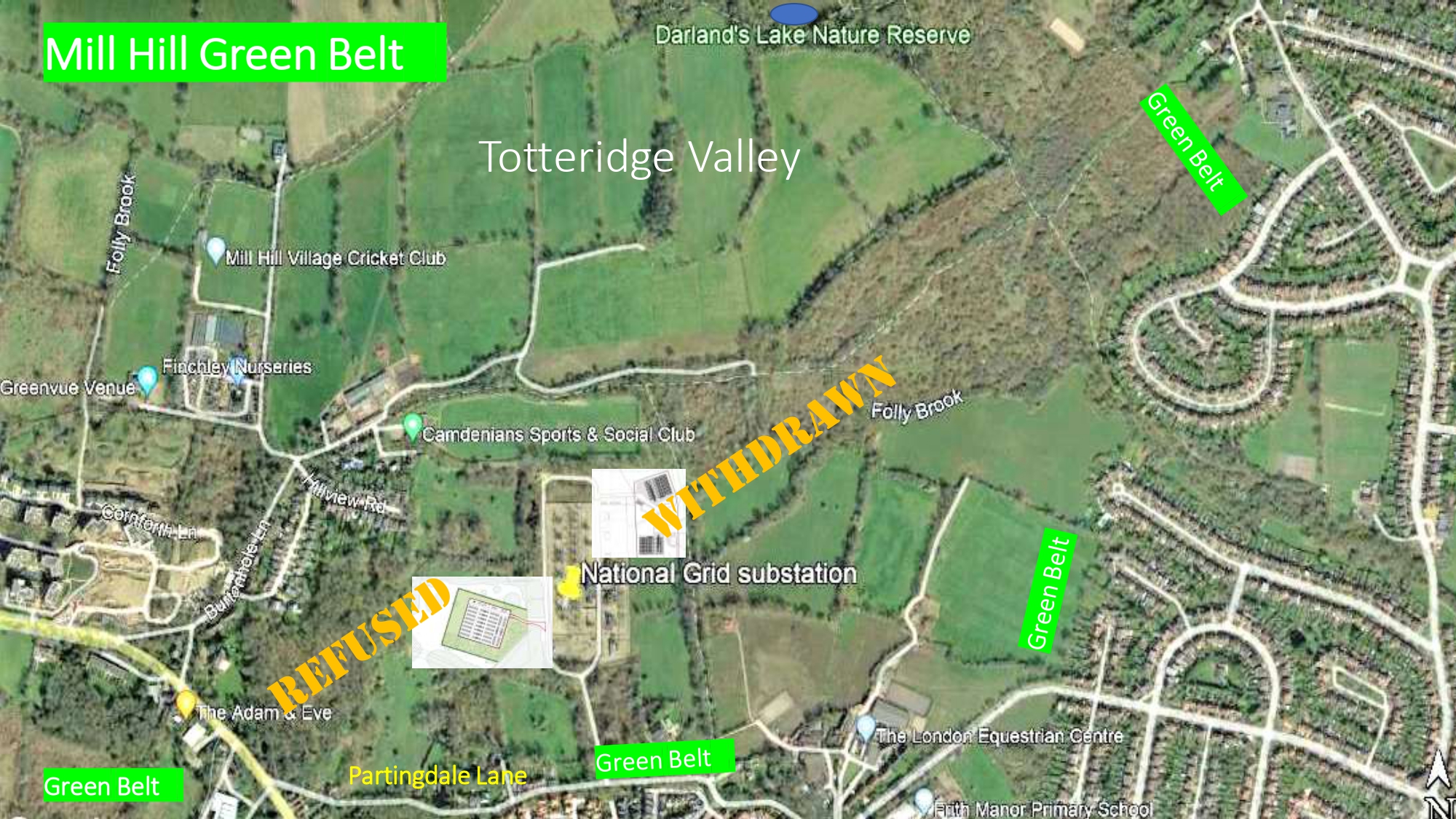
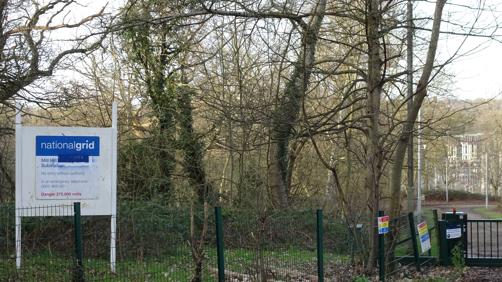
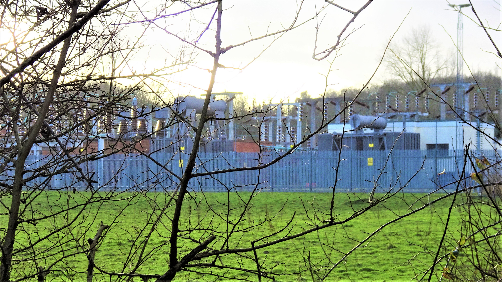








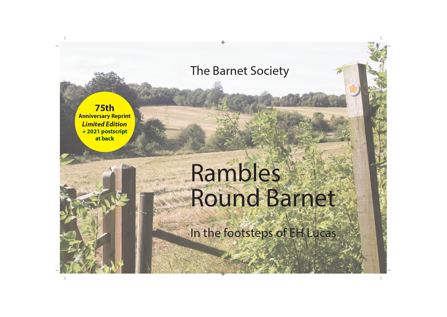
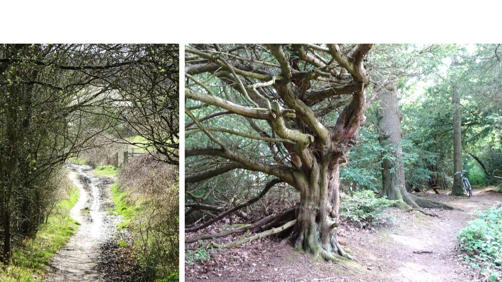
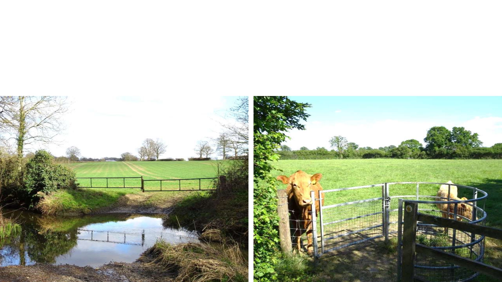
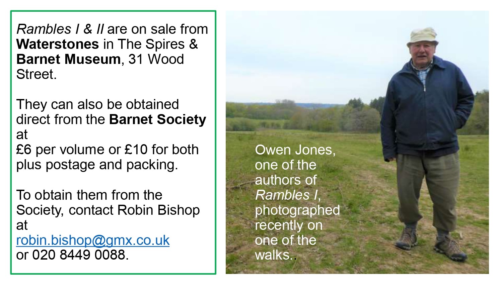


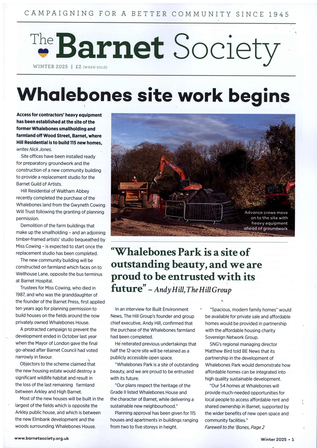
Robin Bishop posted a comment on Public consultation on proposed new house in Christchurch Lane spinney
Tom posted a comment on Public consultation on proposed new house in Christchurch Lane spinney
TERENCE DRISCOLL posted a comment on Years of neglect prompting residents’ bid to get Barnet’s former Quinta Youth Club registered as asset of community value
Disgruntled Resident posted a comment on Sad loss of an imposing Victorian villa built when New Barnet was developed after the opening of its main line railway station