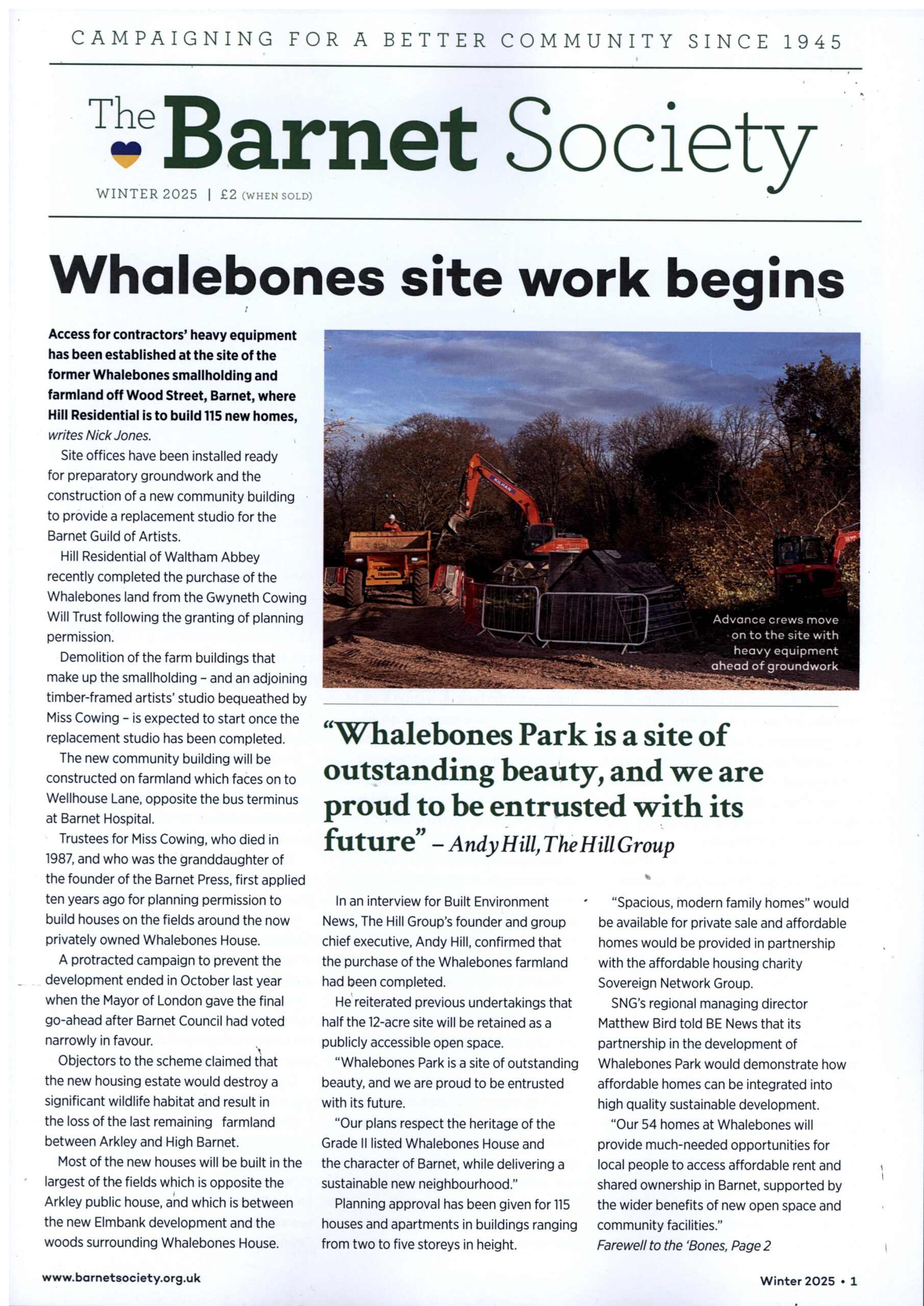

UPDATE 2 DECEMBER 2025 Back in September, the Barnet Society submitted a 64-page critique of the planning application for 283 flats on High Barnet Station car park. The application will be decided by the Strategic Planning Committee at 7:00pm on Monday 8 December.
You can find our full submission here (dated 17 November). 802 objections have been received by the Council and only 104 ‘supports’. Strangely, many ‘supporters’ of the application show no knowledge of the site and have been canvassed by an organisation called Just Build Homes.
Despite the unambiguous proof of local opposition to this application, the Planning Officer is recommending its approval. The Council is committed to delivery of new housing and its Planning Committee could accept the recommendation. If it refuses permission, the developer is likely to appeal against the decision.
Alongside Barnet Residents Association we stand ready to speak at the meeting. If you care about the outcome, you can attend the meeting at Hendon Town Hall or watch via video.
Since the original application, Places for London have submitted numerous amendments and clarifications, which they claim respond to consultation feedback.
The design amendments are mostly minor changes to the appearance and internal layout of the buildings. Their height and footprint are unaltered. Misleading errors in key views have not been corrected. The Barnet Society’s extensive criticisms have been ignored.
High among our concerns is the almost complete lack of improvements to accessibility and safety for both residents and users of the station – indeed their worsening through loss of the car park.
We are also convinced that the site that should never have been considered suitable for 1,000 new residents. The resulting excessive density and poor design – and the operational difficulties that will beset tube users, residents and the public, commercial and emergency services trying to serve them – risk repeating the mistakes of postwar housing estates. That would be to the lasting cost of the community, Council and the identity and character of Chipping Barnet.
































Robin Bishop posted a comment on Public consultation on proposed new house in Christchurch Lane spinney
Tom posted a comment on Public consultation on proposed new house in Christchurch Lane spinney
TERENCE DRISCOLL posted a comment on Years of neglect prompting residents’ bid to get Barnet’s former Quinta Youth Club registered as asset of community value
Disgruntled Resident posted a comment on Sad loss of an imposing Victorian villa built when New Barnet was developed after the opening of its main line railway station