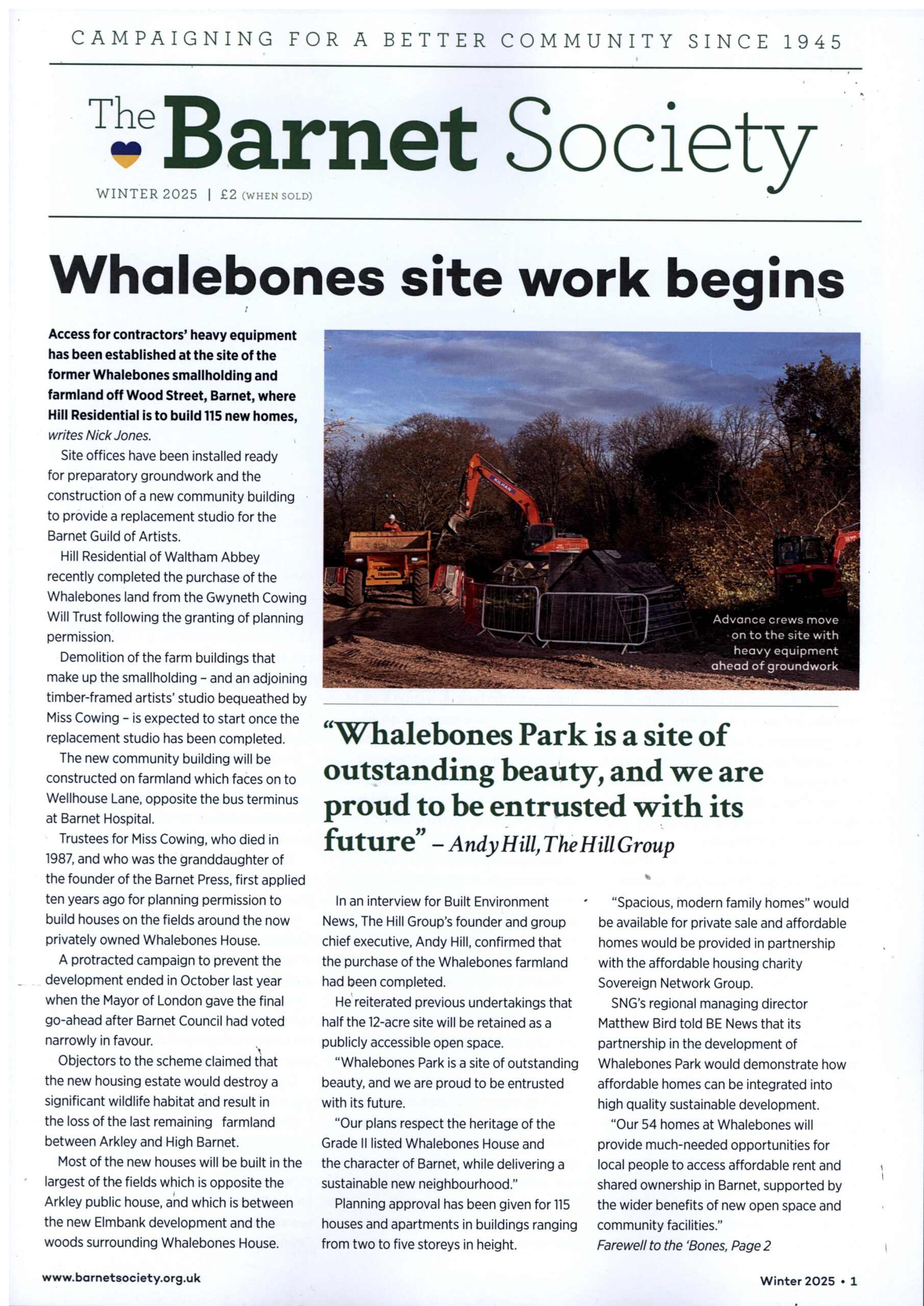

… or High Barnet Place, as the development proposed next to High Barnet Station is officially called (see above). But Barnet Heights would be a more accurate description of 283 flats over the whole of the present car park in blocks of 5 to 11 storeys high.
Whichever, it’s the most serious threat to Chipping Barnet’s character and functioning in decades. And Friday 19 September is the deadline for public comments on the planning application.
The Barnet Society strongly opposes the proposals, and urges you to do so too.
Our key reasons for objecting strongly to the current planning application are because:
- It breaches many policies in Barnet’s recently-adopted Local Plan.
- It would create homes of unacceptably poor safety and quality in terms of layout, detailed design and amenity.
- It would be no more accessible – and probably less safe – than the present site.
- Contrary to the developers’ claims, it would be unsustainable by many environmental standards.
- It would irreparably harm the identity of the neighbourhood, nearby and from afar.
- No compensating benefits of significance are offered in terms of transport connectivity or new/improved facilities to the existing community.
We’re currently finalising a full justification of our objections. A draft summary of them can be found here.
The Society would welcome a development that combined a genuine improvement to the public realm and public transport connectivity alongside well-designed homes at a sympathetic scale of development. But this application is not that.
As I write, over 300 objections have been posted on the Council’s planning portal – impressive, but we need more.
In March Dan Tomlinson MP’s position was neutral, but his current stance has not yet been made known. Former Chipping Barnet MP Theresa Villiers has submitted an objection.
Curiously, of the 26 supporters of the scheme, hardly any actually live in Chipping Barnet.
How you can comment
Have your say one of these ways:
- on the Council’s planning portal (ref. no. 25/2671/FUL) via the Comments tab;
- email comments direct to planning.consultation@barnet.gov.uk (cc sam.gerstein@barnet.gov.uk); or
- post your comments to the Planning Officer: Sam Gerstein, Planning and Building Control, Barnet Council , 2 Bristol Avenue, Colindale, NW9 4EW.
In the cases of 2 & 3, be sure to include:
- the application ref. no. (25/2671/FUL) clearly at the top
- the site address (High Barnet Underground Station, Station Approach, Barnet EN5 5RP) and
- your name, address and postcode.
Sending a copy of your comments to our MP dan.tomlinson.mp@parliament.uk and to your local Councillors will increase the effectiveness of your objection.


















Robin Bishop posted a comment on Public consultation on proposed new house in Christchurch Lane spinney
Tom posted a comment on Public consultation on proposed new house in Christchurch Lane spinney
TERENCE DRISCOLL posted a comment on Years of neglect prompting residents’ bid to get Barnet’s former Quinta Youth Club registered as asset of community value
Disgruntled Resident posted a comment on Sad loss of an imposing Victorian villa built when New Barnet was developed after the opening of its main line railway station