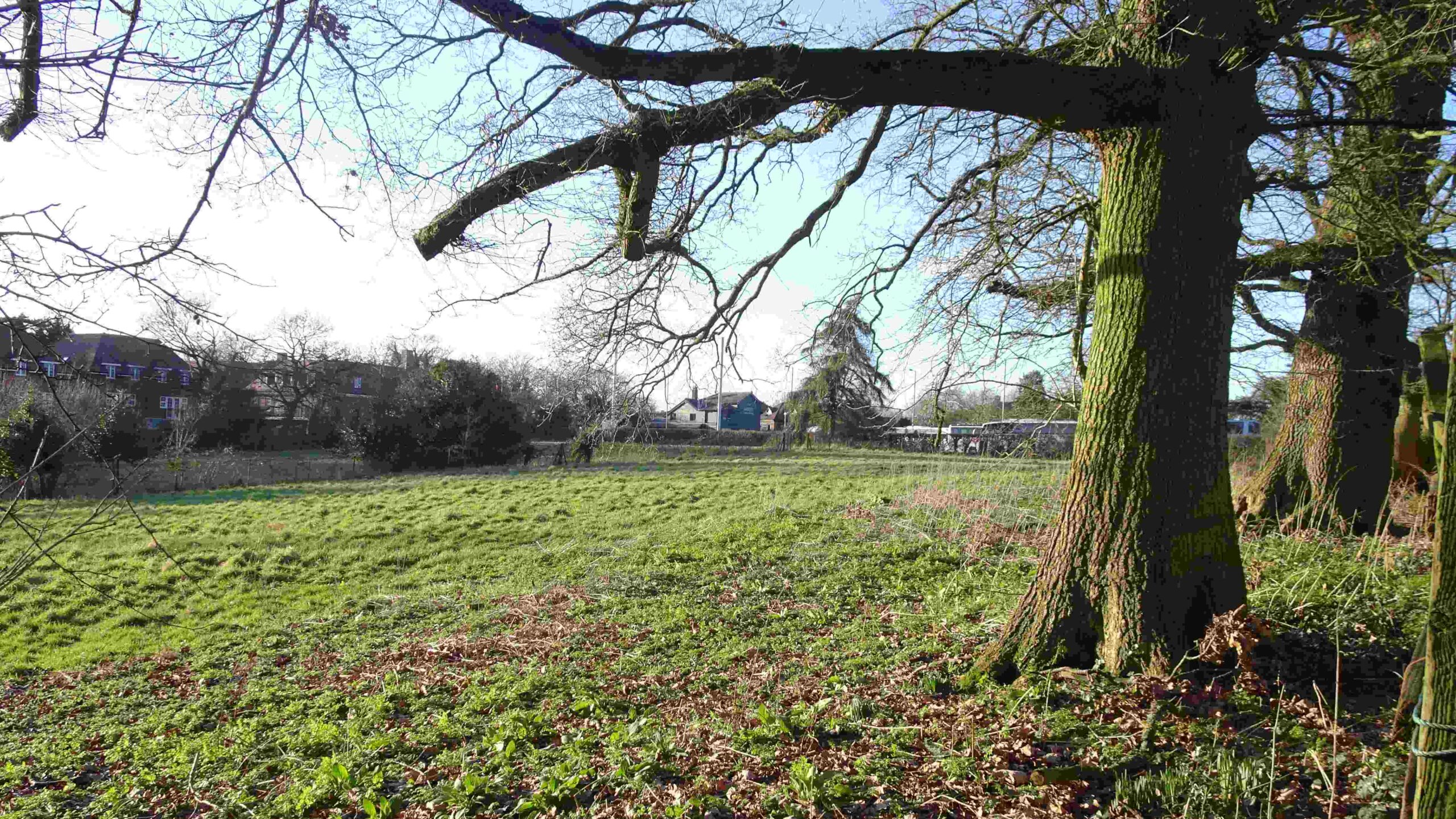

The deadline for comments on the planning application to build 114 homes on the field shown above is Tuesday 12 December. Barnet planners have already built them into the draft Local Plan, and we must work on the basis that they are likely to recommend approval of the plans. If you haven’t submitted your comments yet, there’s still time – you can do so here (or go to Barnet Council’s website and search for planning application 23/4117/FUL).
Residents successfully fought off the previous scheme in 2019, and since then public and political attitudes have significantly changed. Covid-19 greatly enhanced our appreciation of the value of open space and the natural environment. And in 2022, Barnet Council declared a climate and biodiversity emergency. We can fight this off too.
For a full description of the latest plans, see my web post in October.
Before finalising its opinion of the plans, the Barnet Society consulted its membership, some 750 in number. 17.5% responded – a good rate for organisations like ours, and better than in some local elections. Of those, 88% agree that we should object; only 7% support the development – an overwhelming majority.
On the Council’s planning portal, the weight of opposition is even more decisive. As I write, 306 have objected and only 19 have expressed support. But that may not be enough to see off the application. Over 500 people objected to the previous application in 2019. So your vote still matters!
Below is the Society’s submission:
The Barnet Society objects to this planning application on three main grounds: (1) overdevelopment, (2) harm to the Conservation Area, and (3) breaches of policy on open space, the environment and farming.
Overdevelopment
The 114 homes proposed far exceed what is necessary to fund reprovision for the artists, bee-keepers and farming by tenants, and for maintenance of the estate. We accept that some enabling development may be necessary to fund reprovision and maintenance of the estate, but that need only be a small fraction of the number of units proposed.
This is a large development on land which the Inspector described as a ‘valuable undeveloped area of greenspace’. The remaining open space would have the character of an urban park, not the rural character it has now – part parkland, part agricultural smallholding. There would be greater encroachment into the central area than was proposed in the 2019 application. Some buildings would be of 5 storeys, i.e. the same as the tallest of the hospital buildings. Setting back the building line from Wood Street would not be sufficient a visual break between Elmbank and the new buildings on the south side of Wood Street, and would blur the current separate identities of Chipping Barnet and Arkley.
Harm to the Conservation Area
The resulting loss of green space would seriously harm the Wood Street Conservation Area (WSCA) and set a very bad precedent for Barnet’s other conservation areas.
The Whalebones fields are integral to the history and character of the WSCA, and so must be preserved or enhanced. The WSCA extends this far west specifically to take in Whalebones, and defines its ‘open rural character’ and ‘views in and across the site’ as key. Building over the last remaining fields would brutally contradict several statements in Barnet’s WSCA Appraisal Statement and result in major harm. The Planning Inspector’s dismissal of Hill’s appeal against refusal of the previous application in 2021 recognised that the harm both to the Conservation Area and the setting of the listed house ‘is of considerable importance and great weight, sufficient, in my view, to strongly outweigh the public benefits which would flow from the development.’
Breaches of policies on open space, the environment and farming
A development of this type and scale would contradict other Council and national planning policies in relation to open space, the environment and farming. It would also be contrary to New London Plan policies G4.B.1 (no loss of protected open space), G6.D (secure net biodiversity gain) & G8, 8.8.1 (encourage urban agriculture), as well as the Mayor’s Environment & Food Strategies.
Disregarding all these would send Barnet residents a most unfortunate message about the Council’s understanding of the increasing value we increasingly attach to the natural environment – not to mention other issues such as healthy eating and food security. It would also be inconsistent with Barnet’s own declaration of a climate and biodiversity emergency.
Other matters
We support public access to at least part of the estate and enhancement of its natural qualities. But the previous owner Gwyneth Cowing allowed access by means of a permissive path, so providing a Woodland Walk is only replacing what has been withdrawn.
The application is unclear about the long-term ownership and management of the public space.
Notwithstanding the technical reports, we remain concerned about the poor ground conditions and the possible impact of the development on the drainage of neighbouring areas.
Conclusion
This site is precious: a unique historical survival and a living reservoir of biodiversity. Not only would the current proposals severely harm it, their approval would expose the eastern part of the site to further development. Their implementation would be a humiliating reminder of the Council’s failure to protect its past and plan constructively for its future. Please refuse the application.
I have requested to speak at the Planning Committee on behalf of the Barnet Society.
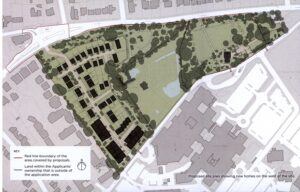

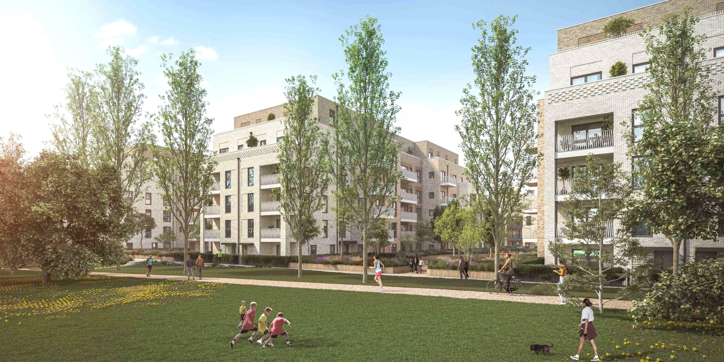
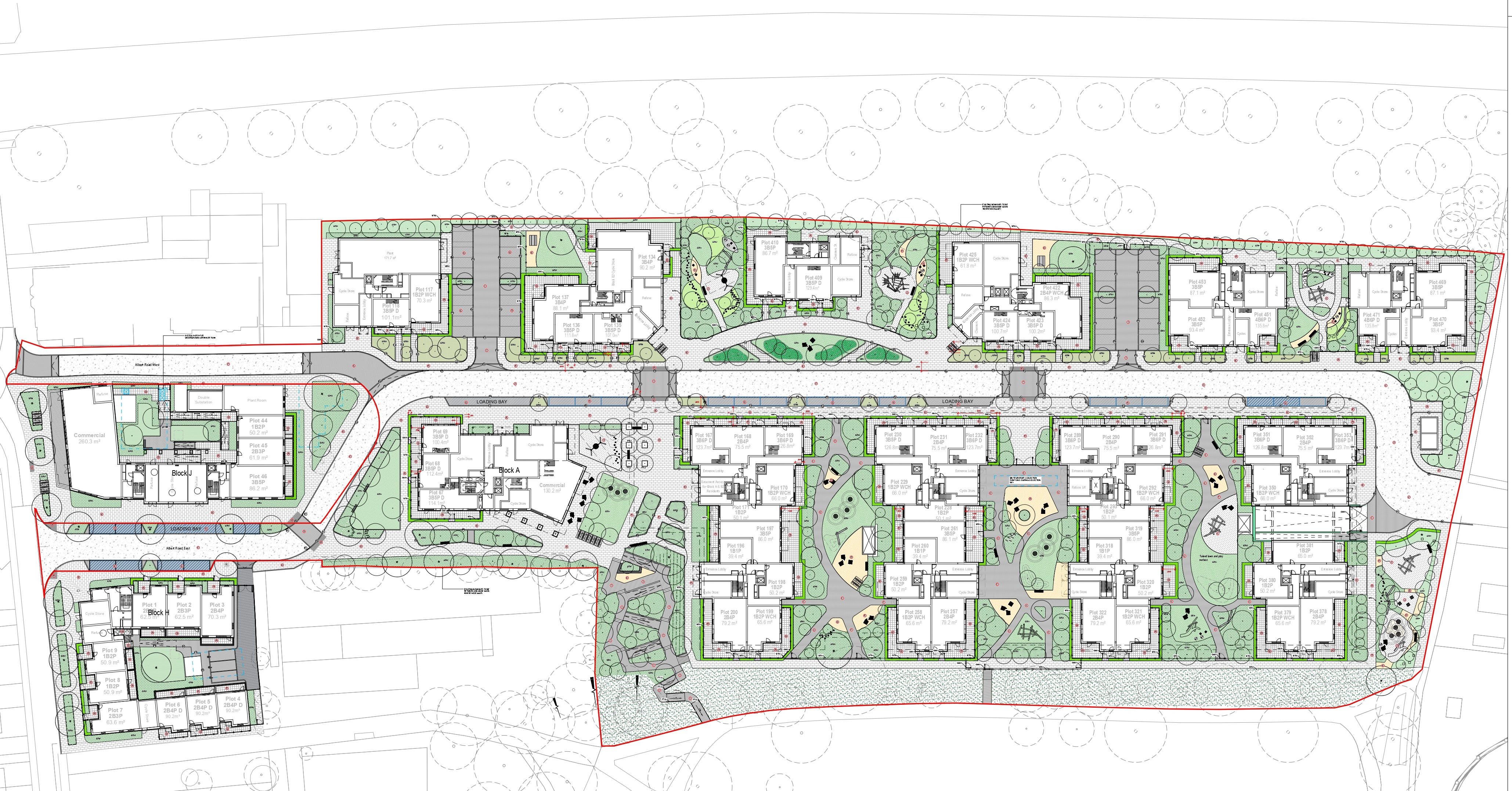
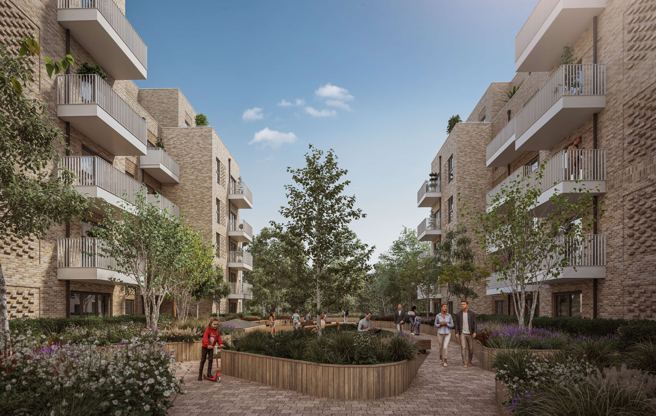
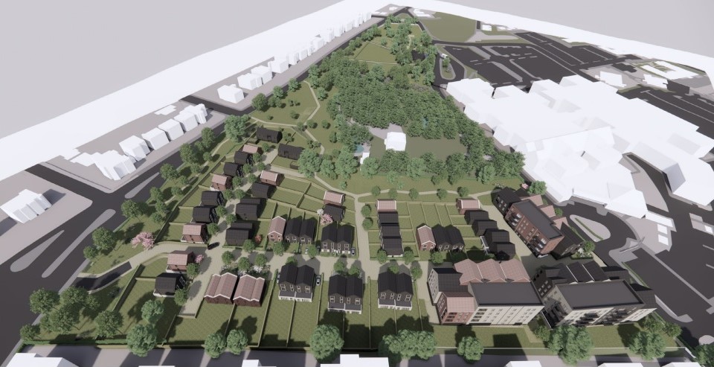
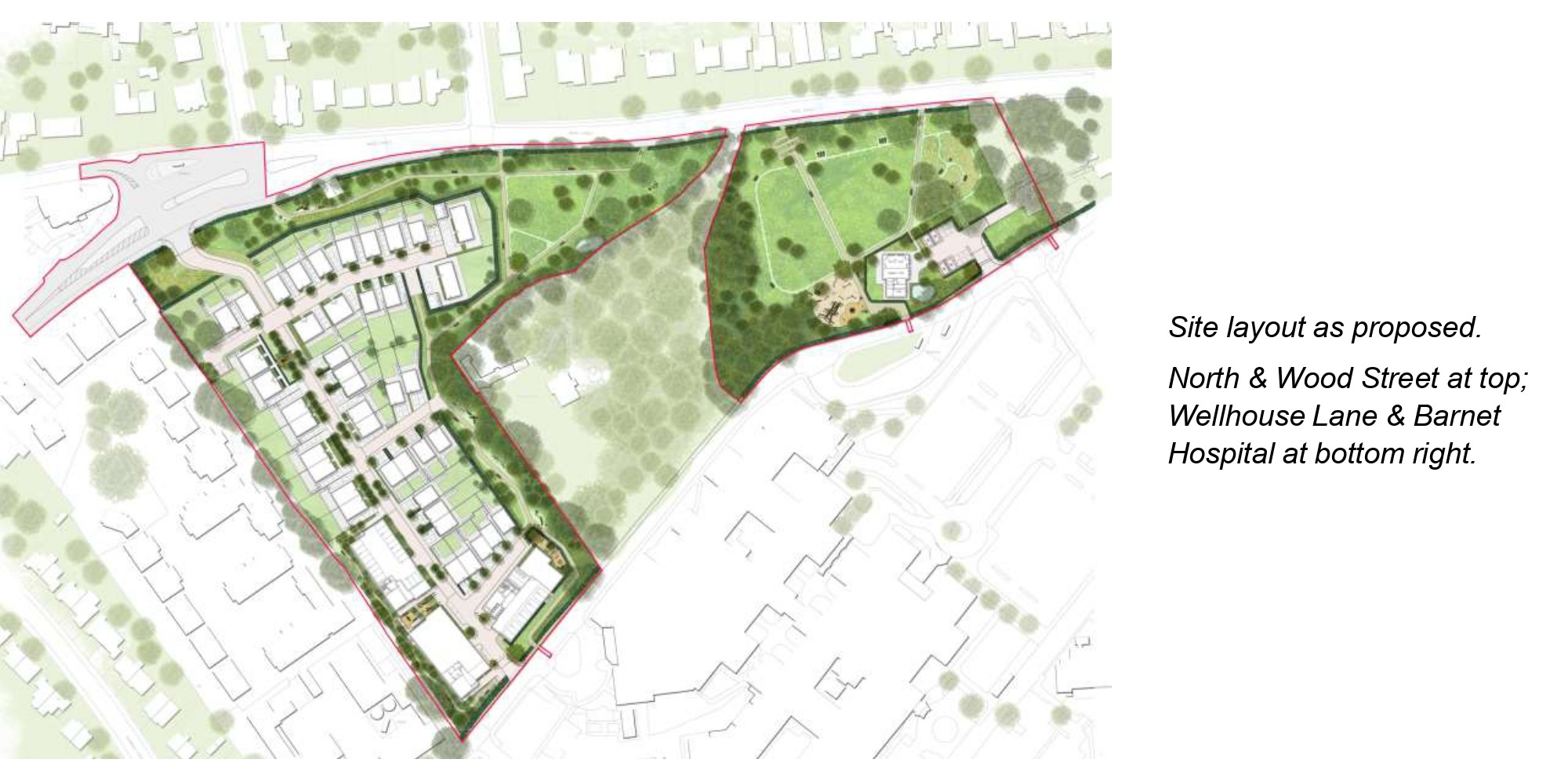
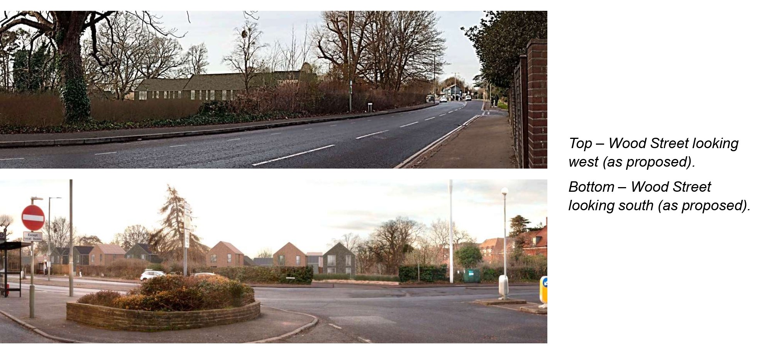
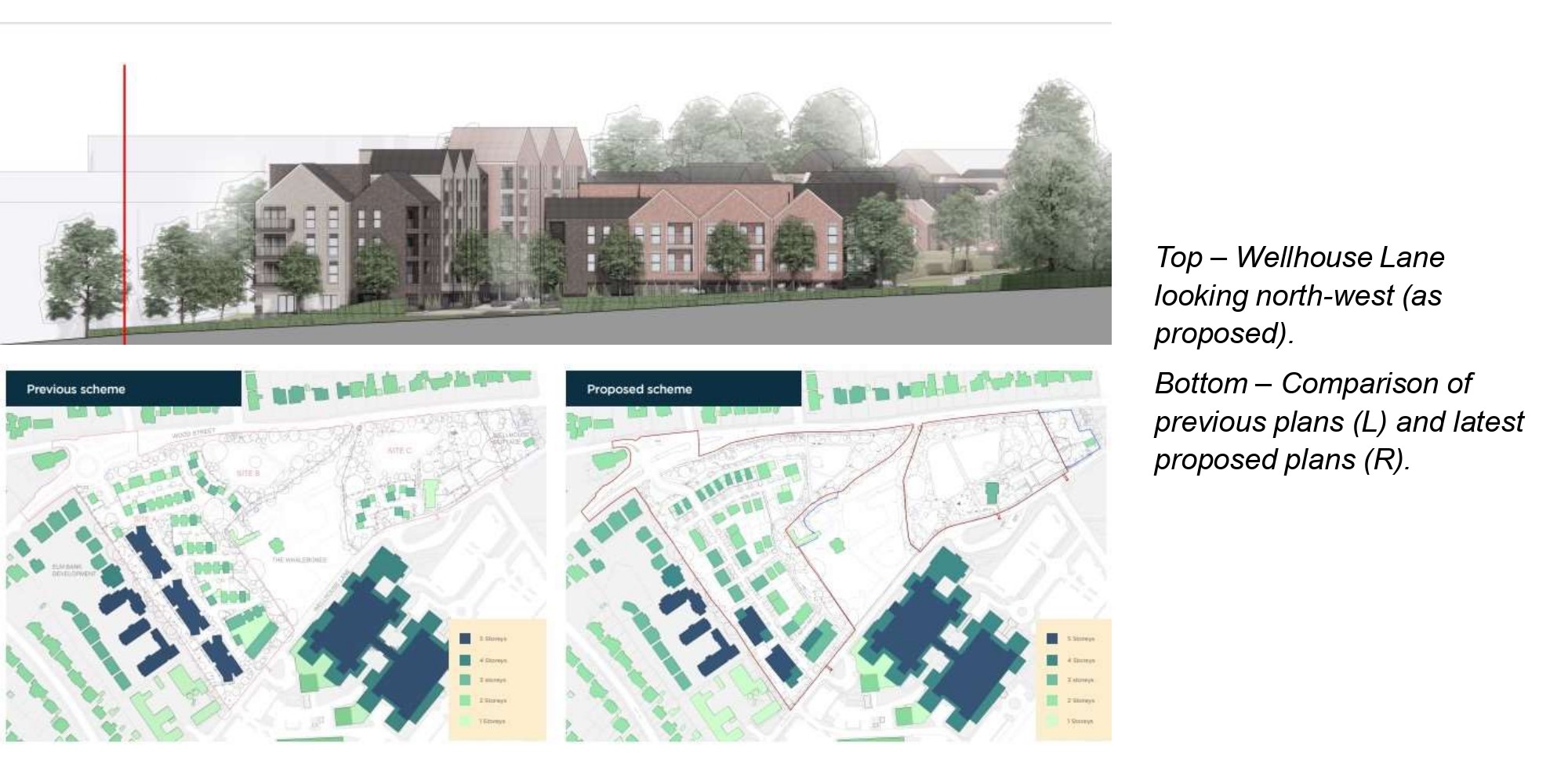

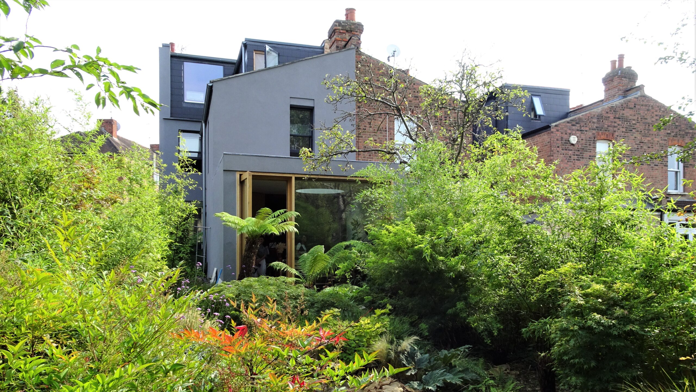

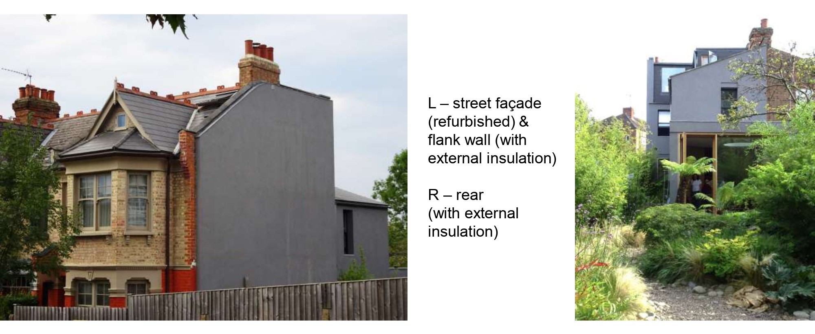
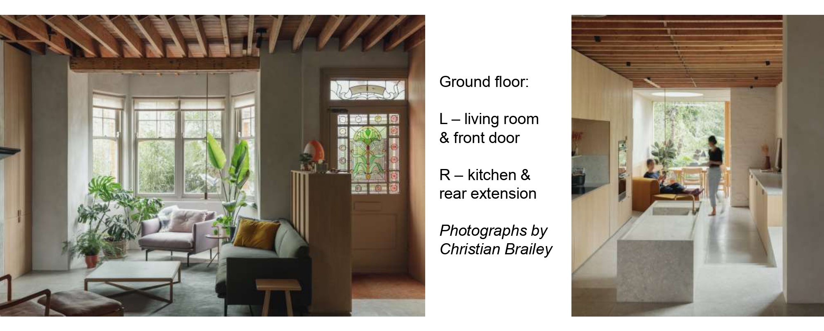
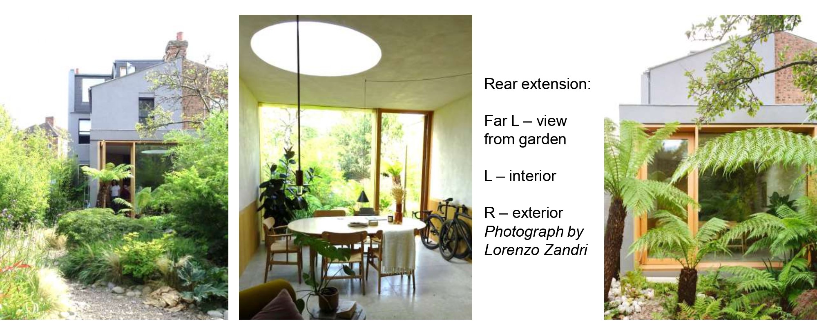
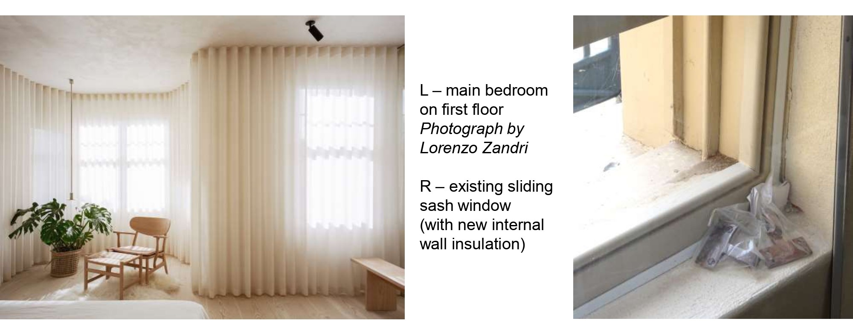
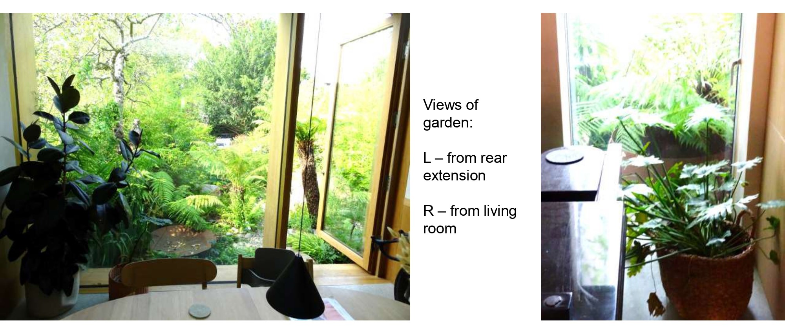
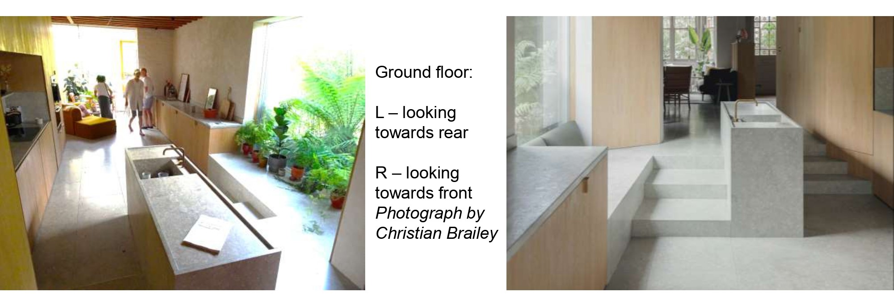
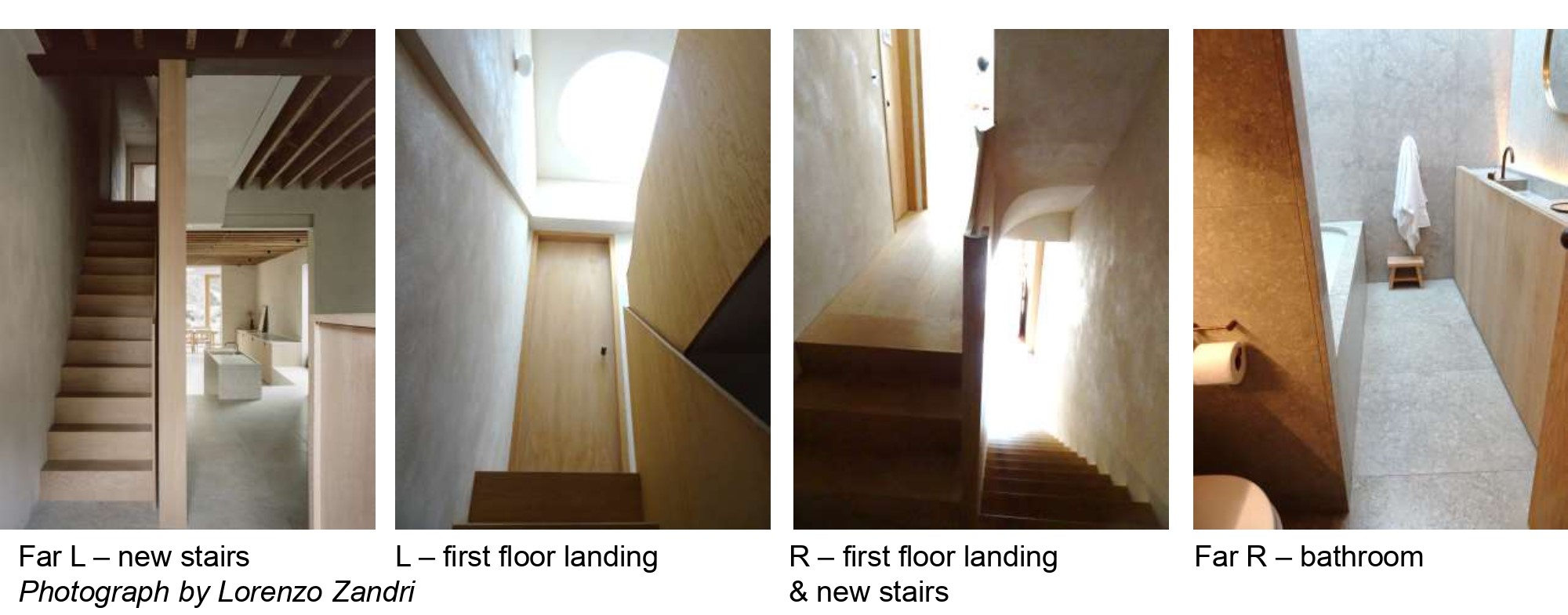
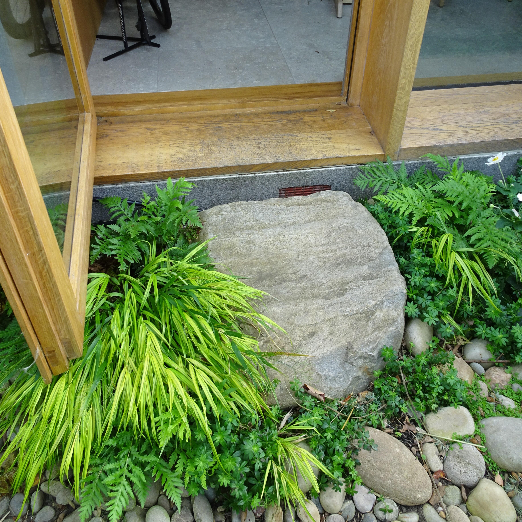
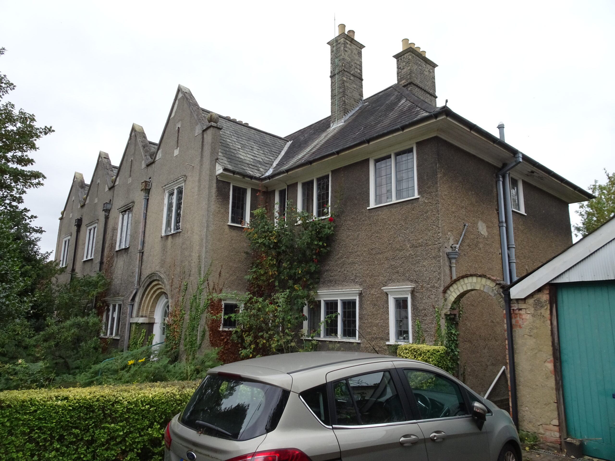
 Nos. 26 & 27 Manor Road in Chipping Barnet is a pair of semi-detached houses dating from about 1906. The architect isn’t recorded, but the design shows the influence of Lutyens and Voysey. No.27 was the home of Peter and Doreen Willcocks, who were stalwarts of the Barnet Society and Barnet Local History Society. They moved in 60 years ago and the house is still occupied by family.
Nos. 26 & 27 Manor Road in Chipping Barnet is a pair of semi-detached houses dating from about 1906. The architect isn’t recorded, but the design shows the influence of Lutyens and Voysey. No.27 was the home of Peter and Doreen Willcocks, who were stalwarts of the Barnet Society and Barnet Local History Society. They moved in 60 years ago and the house is still occupied by family. Southerly-facing parts of the roof could be fitted with photovoltaic (PV) panels to generate solar energy. Although not applicable in the case of No.27, note that it may not be permissible to fit PVs on roofs in a Conservation Area.
Southerly-facing parts of the roof could be fitted with photovoltaic (PV) panels to generate solar energy. Although not applicable in the case of No.27, note that it may not be permissible to fit PVs on roofs in a Conservation Area.
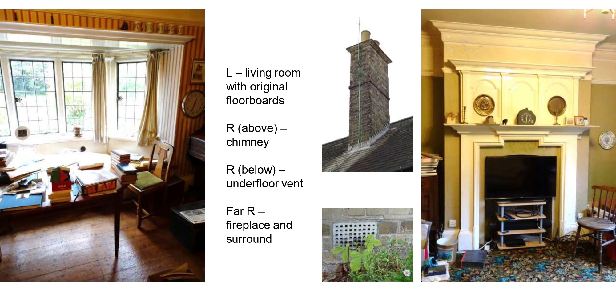

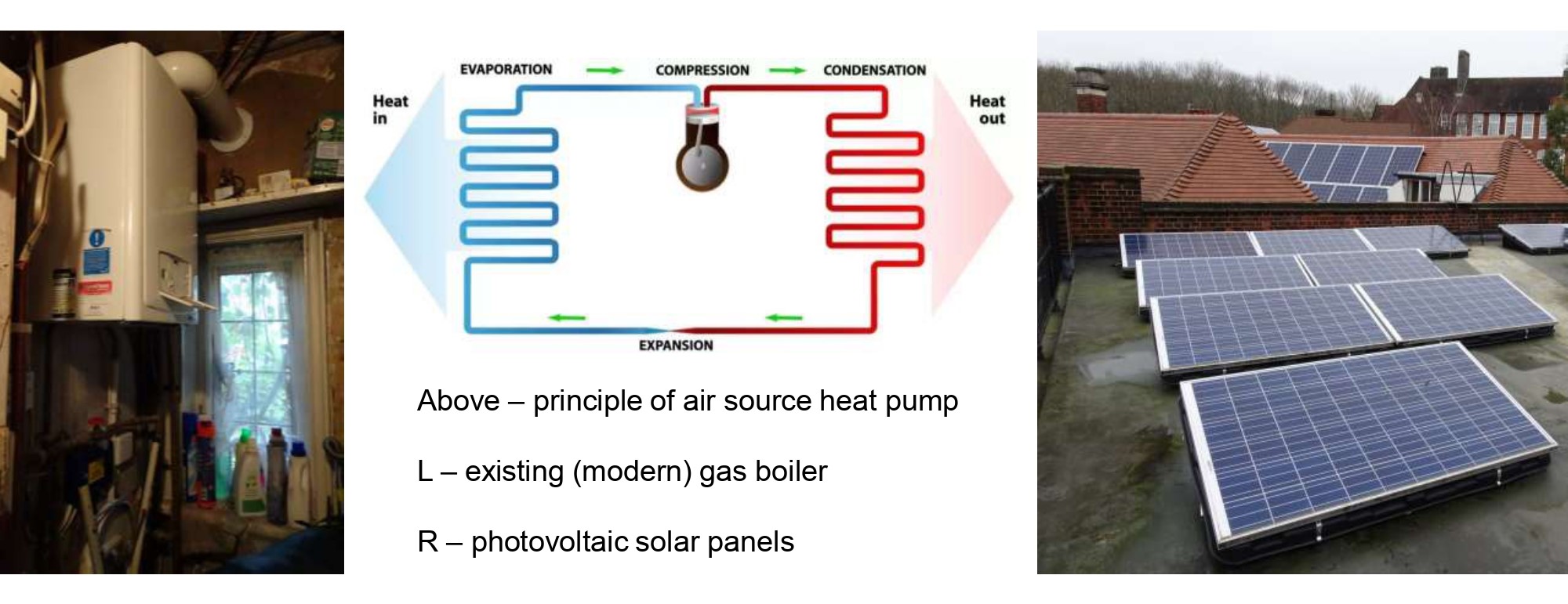
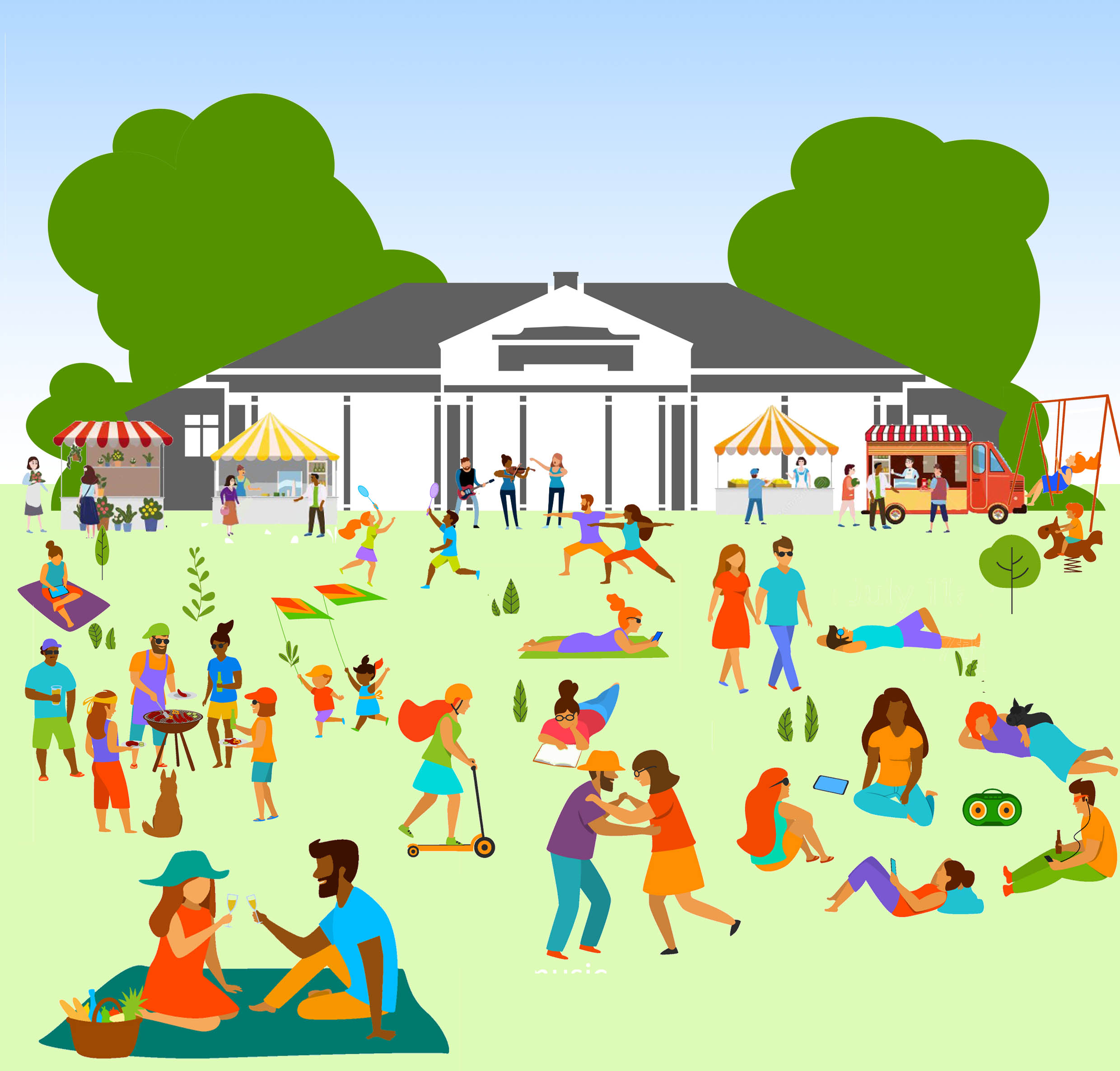


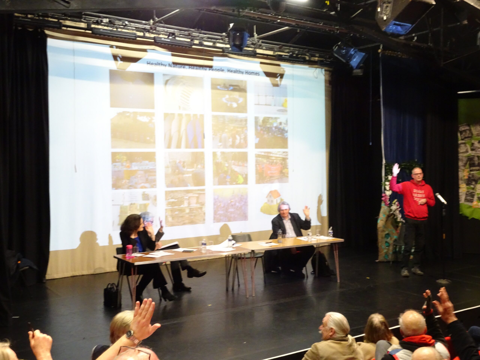

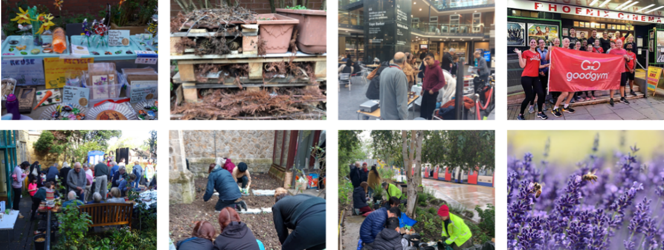


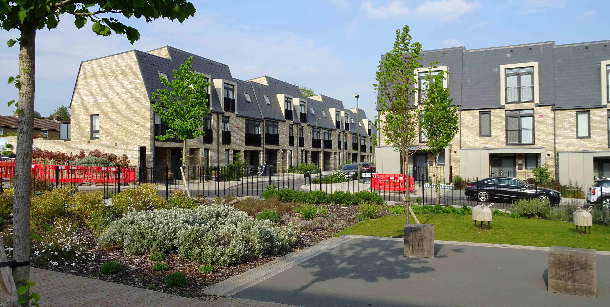

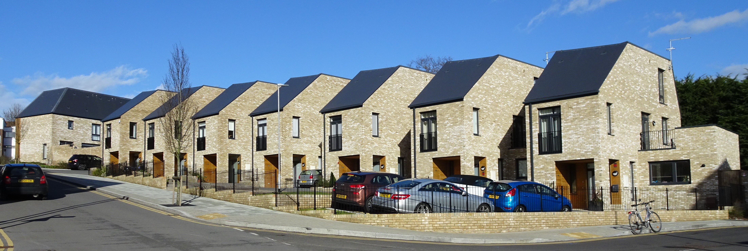
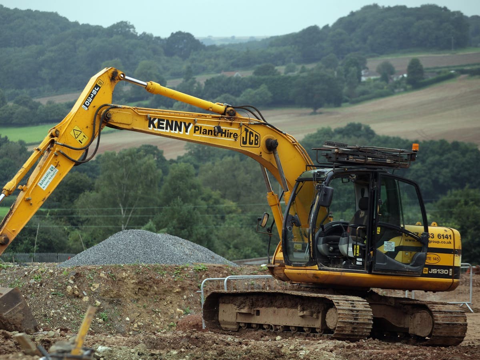
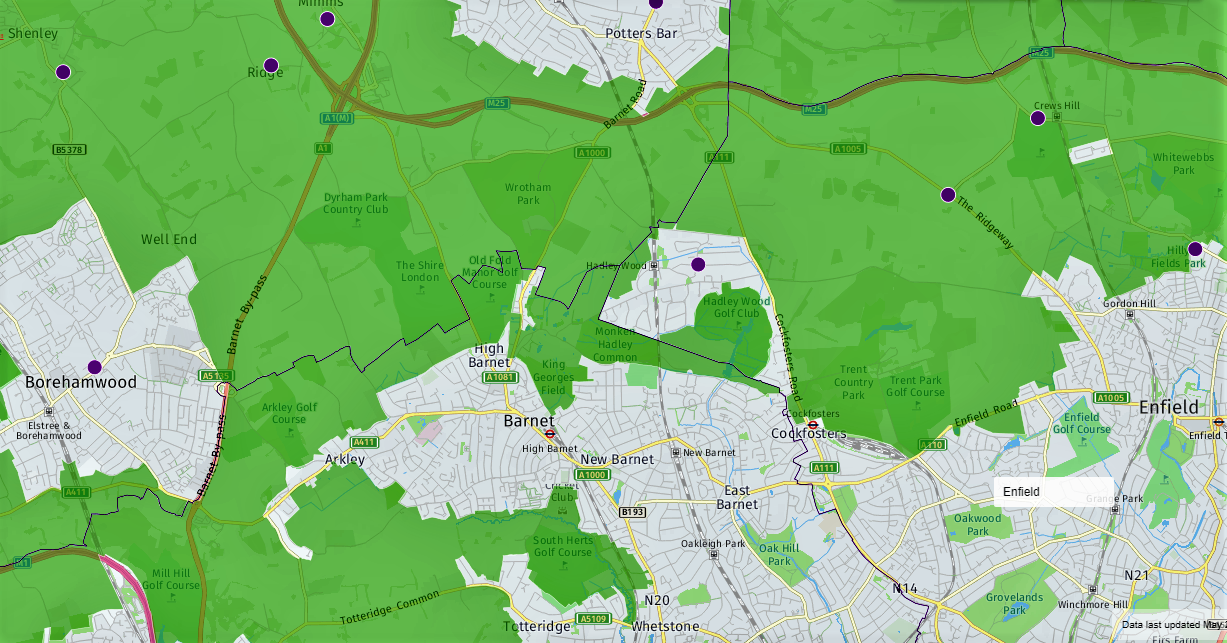

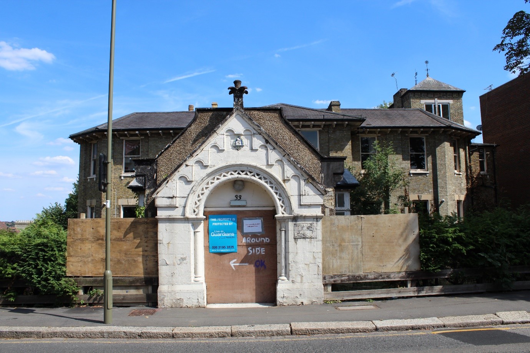
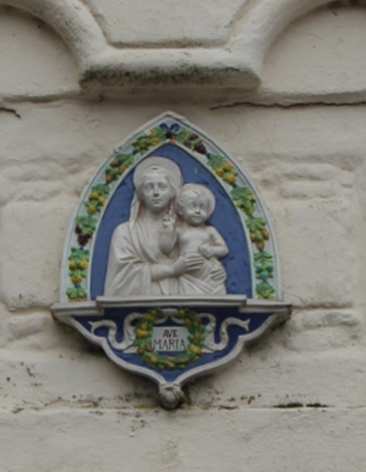
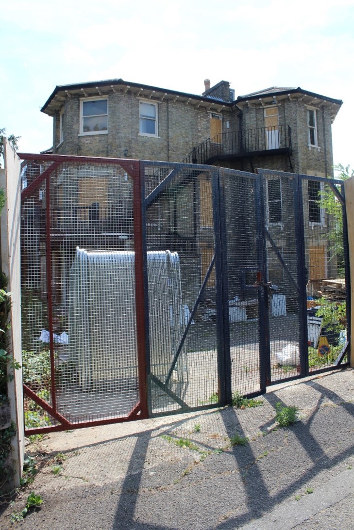
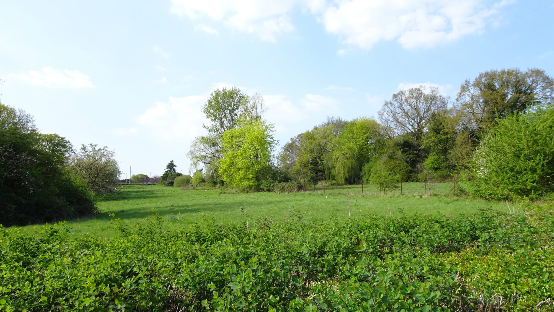
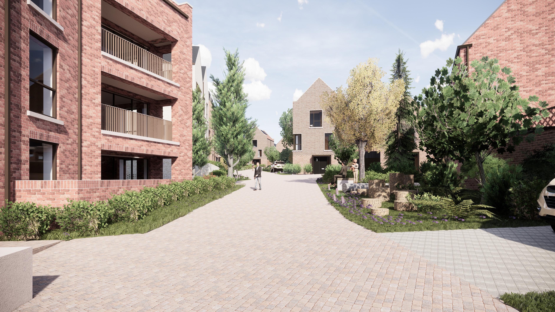
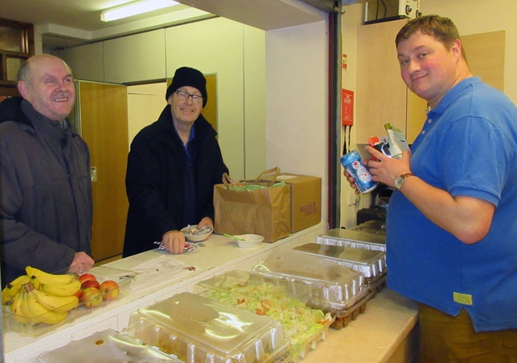
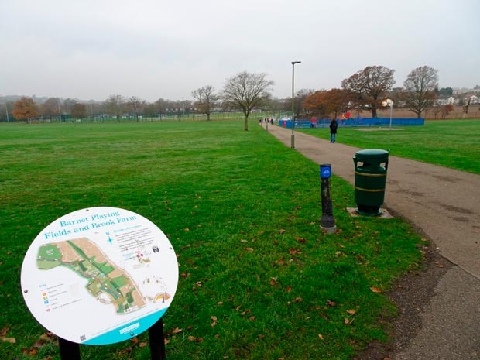
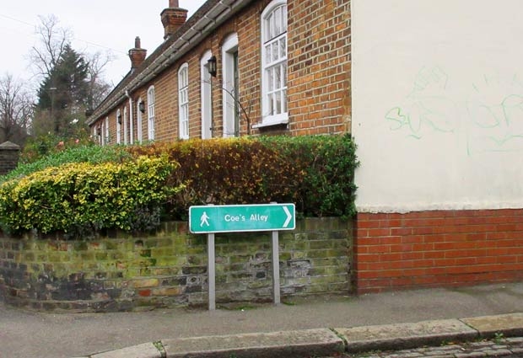
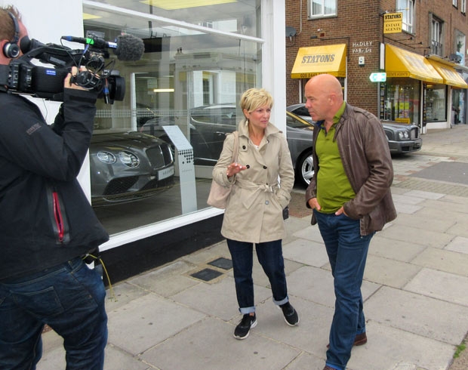
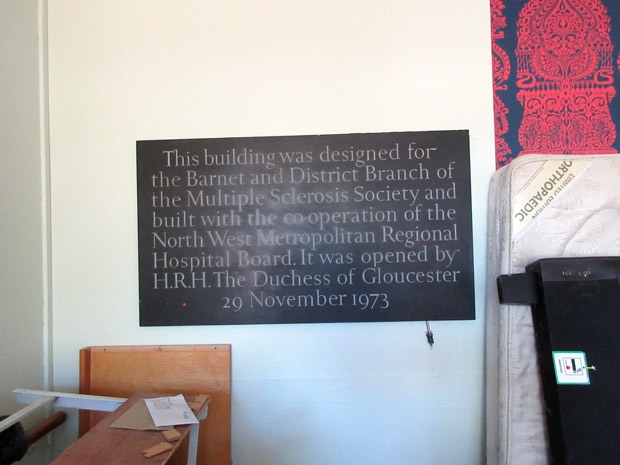
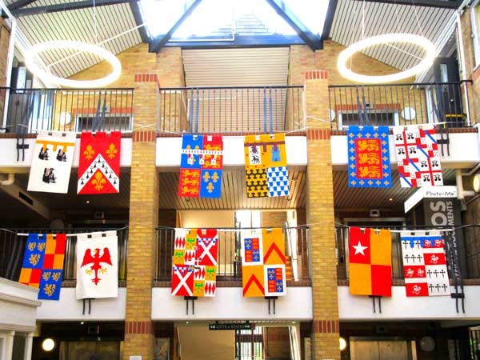
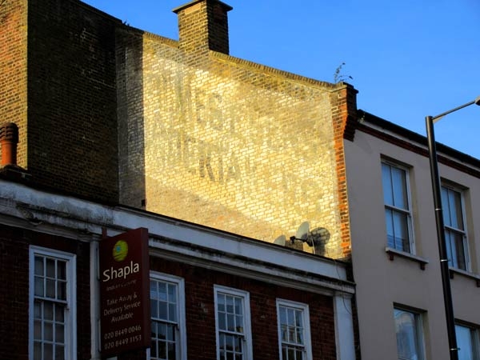
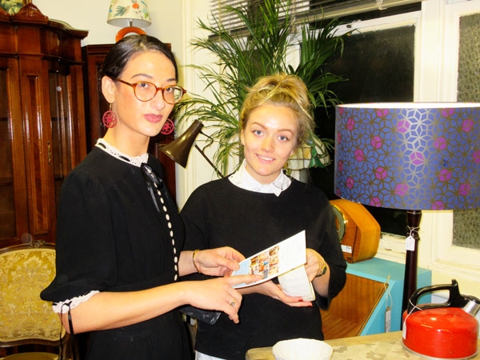
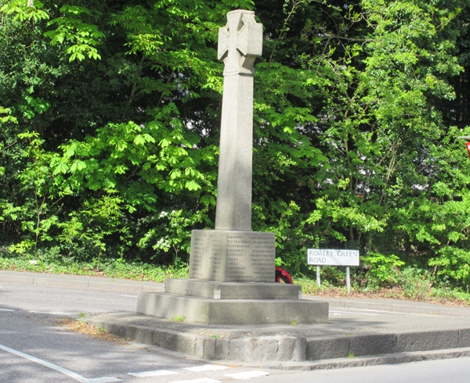


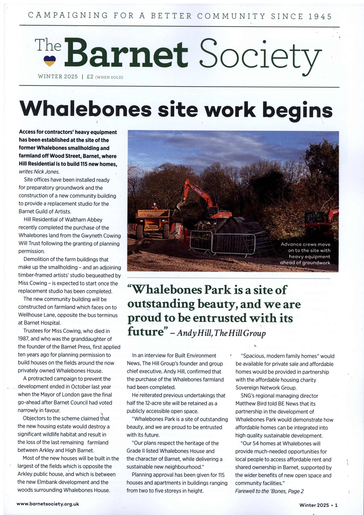
Robin Bishop posted a comment on Public consultation on proposed new house in Christchurch Lane spinney
Tom posted a comment on Public consultation on proposed new house in Christchurch Lane spinney
TERENCE DRISCOLL posted a comment on Years of neglect prompting residents’ bid to get Barnet’s former Quinta Youth Club registered as asset of community value
Disgruntled Resident posted a comment on Sad loss of an imposing Victorian villa built when New Barnet was developed after the opening of its main line railway station