

A new block of changing rooms is the latest in a series of improvements due to be carried out by Hadley Football Club in a continuing upgrade of their ground at Brickfield Lane, Arkley.


A new block of changing rooms is the latest in a series of improvements due to be carried out by Hadley Football Club in a continuing upgrade of their ground at Brickfield Lane, Arkley.


Barnet Council’s decision to refuse a planning application for a two-acre paddock at the Arkley end of Mays Lane to be converted to a site for residential caravans has been hailed by local campaigners as a significant boost to the protection of the Green Belt.


Transport for London’s aim of completing coverage of its ULEZ cameras on approach roads in and around High Barnet is being repeatedly thwarted by protestors who are still angered by the introduction of the new anti-pollution vehicle charge.


After standing empty for almost three years, one of High Barnet’s historic High Street buildings has been re-opened as the flagship cafe in a local chain of Costa Coffee houses.


High Barnet’s great tradition of Christmas carol concerts and services was given a boost with what was described as a marvellous musical performance by the choir and orchestra of Queen Elizabeth’s Girls’ School.


Two years in the making but all the better for that is a detailed plan to repair and refurbish the abandoned pavilion in Tudor Park, in Tudor Road, New Barnet, so that it can be reopened for public use.


Two regulars at the Ye Olde Monken Holt in Barnet High Street have transformed one wall of the pub into an illuminated display in readiness for a series of Christmas and New Year fund raising events.


High Barnet’s celebrated road sweeper Dougie Shrubb, who carried on working long after retiring age, has finally called it a day at the age of 71.


A residents’ campaign to “Save The Spires” is urging Barnet Council to intervene to provide safeguards about the long-term future of High Barnet’s shopping centre amid continuing uncertainty about the financial status of its owners.
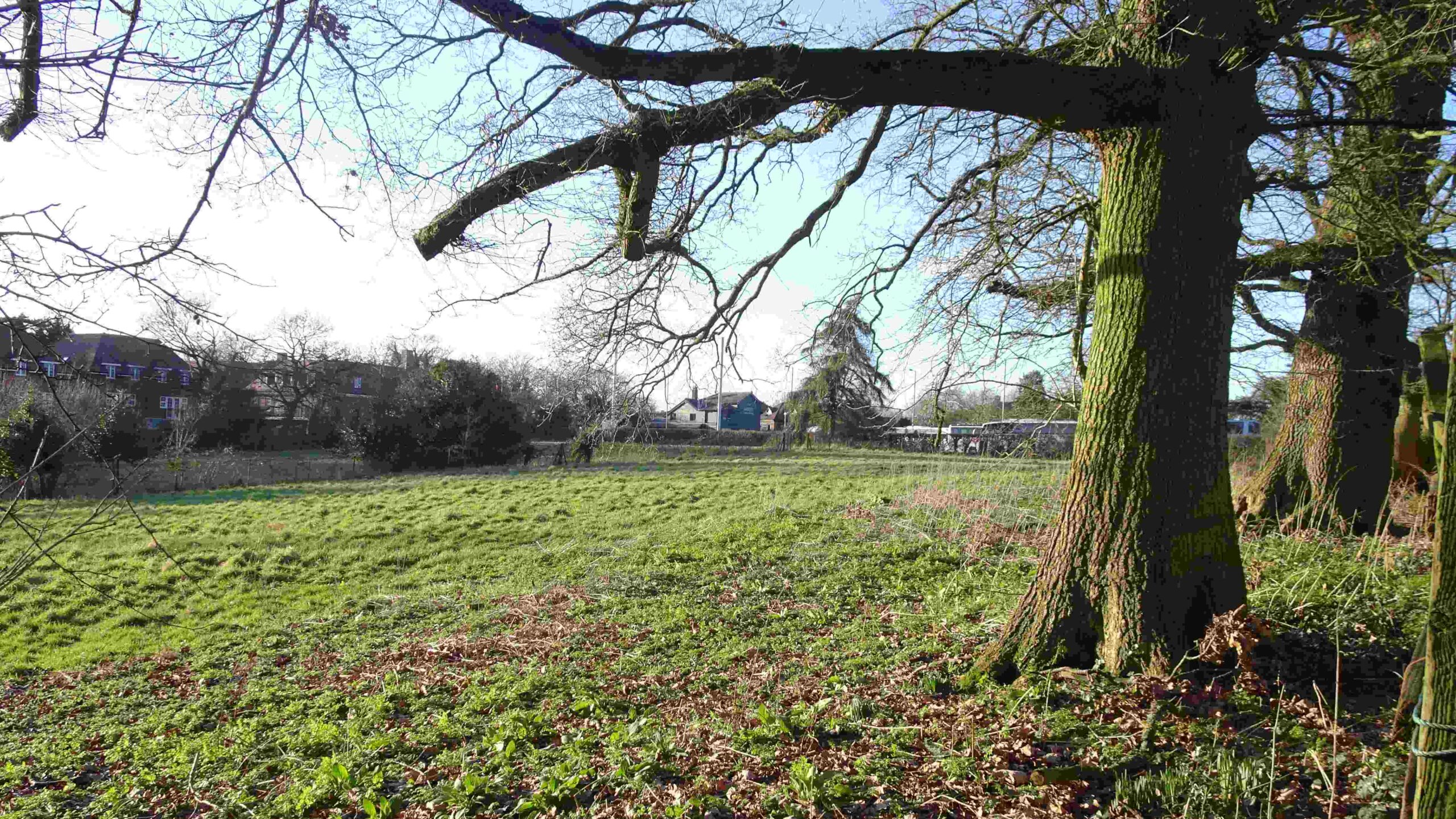

The deadline for comments on the planning application to build 114 homes on the field shown above is Tuesday 12 December. Barnet planners have already built them into the draft Local Plan, and we must work on the basis that they are likely to recommend approval of the plans. If you haven’t submitted your comments yet, there’s still time – you can do so here (or go to Barnet Council’s website and search for planning application 23/4117/FUL).
Residents successfully fought off the previous scheme in 2019, and since then public and political attitudes have significantly changed. Covid-19 greatly enhanced our appreciation of the value of open space and the natural environment. And in 2022, Barnet Council declared a climate and biodiversity emergency. We can fight this off too.
For a full description of the latest plans, see my web post in October.
Before finalising its opinion of the plans, the Barnet Society consulted its membership, some 750 in number. 17.5% responded – a good rate for organisations like ours, and better than in some local elections. Of those, 88% agree that we should object; only 7% support the development – an overwhelming majority.
On the Council’s planning portal, the weight of opposition is even more decisive. As I write, 306 have objected and only 19 have expressed support. But that may not be enough to see off the application. Over 500 people objected to the previous application in 2019. So your vote still matters!
Below is the Society’s submission:
The Barnet Society objects to this planning application on three main grounds: (1) overdevelopment, (2) harm to the Conservation Area, and (3) breaches of policy on open space, the environment and farming.
Overdevelopment
The 114 homes proposed far exceed what is necessary to fund reprovision for the artists, bee-keepers and farming by tenants, and for maintenance of the estate. We accept that some enabling development may be necessary to fund reprovision and maintenance of the estate, but that need only be a small fraction of the number of units proposed.
This is a large development on land which the Inspector described as a ‘valuable undeveloped area of greenspace’. The remaining open space would have the character of an urban park, not the rural character it has now – part parkland, part agricultural smallholding. There would be greater encroachment into the central area than was proposed in the 2019 application. Some buildings would be of 5 storeys, i.e. the same as the tallest of the hospital buildings. Setting back the building line from Wood Street would not be sufficient a visual break between Elmbank and the new buildings on the south side of Wood Street, and would blur the current separate identities of Chipping Barnet and Arkley.
Harm to the Conservation Area
The resulting loss of green space would seriously harm the Wood Street Conservation Area (WSCA) and set a very bad precedent for Barnet’s other conservation areas.
The Whalebones fields are integral to the history and character of the WSCA, and so must be preserved or enhanced. The WSCA extends this far west specifically to take in Whalebones, and defines its ‘open rural character’ and ‘views in and across the site’ as key. Building over the last remaining fields would brutally contradict several statements in Barnet’s WSCA Appraisal Statement and result in major harm. The Planning Inspector’s dismissal of Hill’s appeal against refusal of the previous application in 2021 recognised that the harm both to the Conservation Area and the setting of the listed house ‘is of considerable importance and great weight, sufficient, in my view, to strongly outweigh the public benefits which would flow from the development.’
Breaches of policies on open space, the environment and farming
A development of this type and scale would contradict other Council and national planning policies in relation to open space, the environment and farming. It would also be contrary to New London Plan policies G4.B.1 (no loss of protected open space), G6.D (secure net biodiversity gain) & G8, 8.8.1 (encourage urban agriculture), as well as the Mayor’s Environment & Food Strategies.
Disregarding all these would send Barnet residents a most unfortunate message about the Council’s understanding of the increasing value we increasingly attach to the natural environment – not to mention other issues such as healthy eating and food security. It would also be inconsistent with Barnet’s own declaration of a climate and biodiversity emergency.
Other matters
We support public access to at least part of the estate and enhancement of its natural qualities. But the previous owner Gwyneth Cowing allowed access by means of a permissive path, so providing a Woodland Walk is only replacing what has been withdrawn.
The application is unclear about the long-term ownership and management of the public space.
Notwithstanding the technical reports, we remain concerned about the poor ground conditions and the possible impact of the development on the drainage of neighbouring areas.
Conclusion
This site is precious: a unique historical survival and a living reservoir of biodiversity. Not only would the current proposals severely harm it, their approval would expose the eastern part of the site to further development. Their implementation would be a humiliating reminder of the Council’s failure to protect its past and plan constructively for its future. Please refuse the application.
I have requested to speak at the Planning Committee on behalf of the Barnet Society.
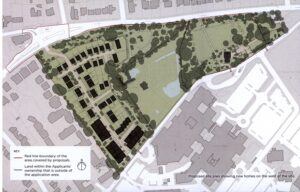


Barnet’s iconic and historic Tudor Hall — originally the schoolhouse for the free grammar school granted a charter by Queen Elizabeth I in 1573 — is up for sale and is being advertised by the agents Colliers as an “exceptional investment opportunity”.


Barnet’s annual Christmas Fayre defied the weather and brightened up a rainy Sunday as crowds thronged the High Street and supported events and attractions at venues around the town centre.


Revealing and then photographing the faces and spaces behind the front doors of shops and traders in and around Barnet High Street became the 2023 project for local resident and photographer Simon Hollins.


Residents of Salisbury Road could hardly believe their eyes when they saw contractors re-installing white lines and parking bays — the long-promised final task before the re-opening of their road after five miserable weeks of mayhem.


Copies of a picture book which the Princess of Wales donated to High Barnet’s newly opened baby bank proved a popular choice once children from needy families started choosing presents at its Christmas pop-up shop.


Original scripts, lyrics and music all bringing to life the rich history of Barnet Fair combined to provide a memorable production of “The Boy I Love” which delighted packed audiences at The Bull Theatre.


Final preparations are being made for the annual Barnet Christmas Fayre on Sunday 3 December which will fill the High Street with over 100 stalls and feature a wide variety of seasonal events and attractions in nearby venues around the town centre.


High Barnet’s community dance group D2D — Dare to Dance — are one of the groups preparing for a North London dance festival early next year.


BYM Capital, owners of High Barnet’s shopping centre The Spires, have become insolvent. Administrators appointed by the High Court are now in charge of the company.


High Barnet is being asked to nominate its change makers –inspirational figures with local connections whose contributions to society deserve to be highlighted as part of a borough-wide celebration being organised by Create London.


Bugler Alexander Hill sounded the Last Post after wreath laying at the Remembrance Sunday service at the High Barnet war memorial at the parish church of St John the Baptist.
Continue reading Remembrance Sunday parade and wreath laying at High Barnet war memorial


Zimmer frames, crutches and surgical boots left unused in lofts and garages around Barnet are just some of the surplus mobility aids which are being rounded up and sent off to help amputees injured in the war in Ukraine thanks to the efforts of a Friern Barnet pensioner.


A government U-turn on plans for the closure of railway ticket offices across England will come as a relief to passengers, especially the elderly and the disabled, who use stations around High Barnet on the Great Northern Railway and Thameslink lines.


Concern is growing that – nearly a month after a major planning application for 114 homes on the Whalebones fields was submitted – neighbours have yet to be formally notified by the Council. Barnet residents have until only until Tuesday 14 November to look at the plans and make their own comments, for or against.
Since this article was posted, the Council has identified an administrative error which resulted in non-delivery of the public consultation letters. It has now sent letters dated 31 October with a new 42-day consultation period (expiry date 12.12.2023). Further application documents are expected this month and the Council will also re-consult upon their receipt.
Of even greater concern is that the only visible public notice of the new application is both inaccurate and out of date. Unlike the previous Whalebones application and appeal there are no public notices attached to any of the various accesses and gates to the estate, small-holding, and fields.

As the photo above shows, the one and only sign is wrapped tightly around the circumference of a pole for a CPZ parking bay on Wood Street, a few yards along from the main Whalebones entrance. It cannot be read without turning full circle and stepping into a busy main road.
More to the point, it is out of date as it states that comments can be made until Thursday 2 November (and that the sign will be removed on November 3) when the final date for representations is in fact Tuesday 14 November. The absence of an up-to-date and correct public notification is a highly egregious omission.
The Whalebones estate is nearly 12 acres of ancient and biodiverse greenery visually separating Chipping Barnet from Arkley, looking south-west towards Arkley (as shown in the architects’ aerial visualisation at the top. The Arkley pub is at the top right, and Barnet Hospital is just off to the left). It is an integral part of the Wood Street Conservation Area, which encapsulates the story of historic Barnet, a town that grew up as a market for livestock that grazed on these meadows.
Barnet Council has a statutory duty to consult neighbours on planning applications. Its Statement of Community Involvement 2018 states in paragraph 5.1.2 that
‘The Council’s approach to publishing and consulting upon planning applications is:
In 5.3.1 it adds, ‘For major developments with a wider effect, consultation will be carried out accordingly’.
To date, Barnet Society members who live adjacent to the site have not received any such letter. Our wider enquiries indicate that no-one else has either.
At the time of writing, 178 objections have been posted on the Council’s planning portal, and 3 comments supporting the planning application. When an application was made in 2019 for a scheme generally similar to the latest proposal but for 152 instead of 114 homes, 570 objections were received and 5 supported it.
It seems extraordinary, especially for a site that has been the subject of public interest and enjoyment for many years – and when the incoming Council committed itself last year to a greener Barnet – that special effort has not been made to engage with the local community.
Most residents can’t spare time to check weekly online on the off chance that a new planning application has been posted that might interest them. That’s why many of them join voluntary amenity groups such as the Barnet Society: we do that job for them. We’ll be submitting the Society’s comments by 14 November.
But there are many other residents who have an equal right to know about local applications that might affect them.
Paragraph 5.1.4 of the Statement of Community Involvement asserts that, ‘the Council values the contribution of all responses to planning applications to the decision making process.’ We ask it to act as a matter of urgency to inform neighbours – and everyone who commented on the 2019 application and therefore also have an interest. If necessary, the deadline for them to comment should be extended.



If a fund-raising campaign is successful, there will be more of a carnival like atmosphere at this year’s Barnet Christmas Fayre to be held on Sunday 3 December with professional entertainers hopefully welcoming visitors as they walk up and down the High Street.


High Barnet’s Byng Road allotments celebrate their 85th anniversary next year — and for 66 of those years Peter Morris has been tending his plot with the same determination and enthusiasm as when he started out as a teenager.
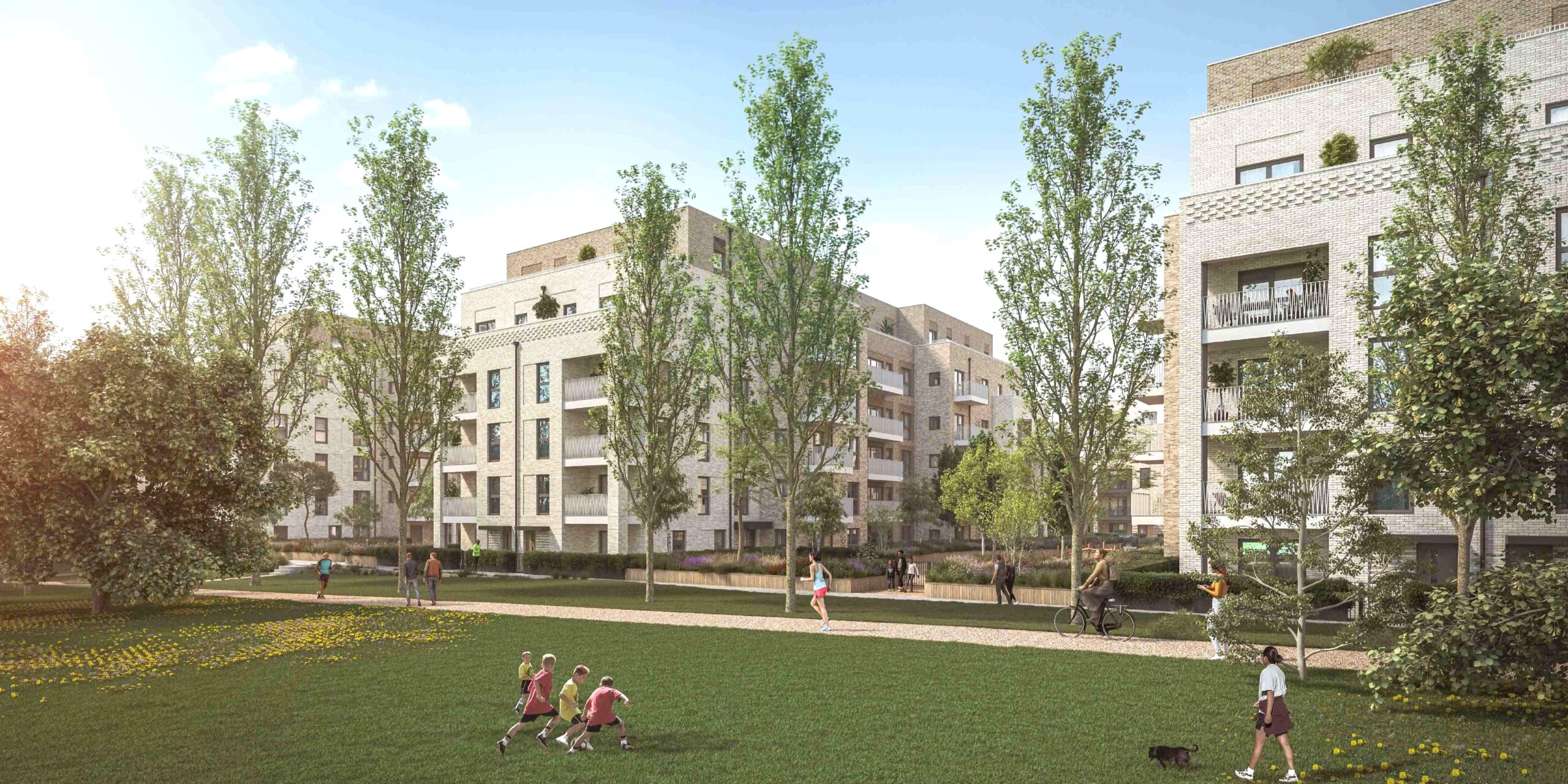

The Victoria Quarter illustrates – barely believably – the extraordinary lengths to which some developers go these days to cram housing onto their sites. After a decade campaigning for a development of the former gasworks site in the best interests of present neighbours and future residents, and seeing off several schemes that weren’t, locals might be excused for accepting a compromise solution. Instead, residents group Save New Barnet (SNB) are determined not to settle for a scheme that, as climate changes, could become a slum of the future.
The Victoria Quarter illustrates – barely believably – the extraordinary lengths to which some developers go these days to cram housing onto their sites. After a decade campaigning for a development of the former gasworks site in the best interests of present neighbours and future residents, and seeing off several schemes that weren’t, locals might be excused for accepting a compromise solution. Instead, residents group Save New Barnet (SNB) are determined not to settle for a scheme that, as climate changes, could become a slum of the future.
The battle over the 7.5 acres former gasworks site in New Barnet has been epic:
At that point, you might think Fairview & One Housing would revert to the 2017 (approved) scheme – but you’d be wrong. Last month they came back with yet another planning application, this time for 486 units, 35% of them affordable.
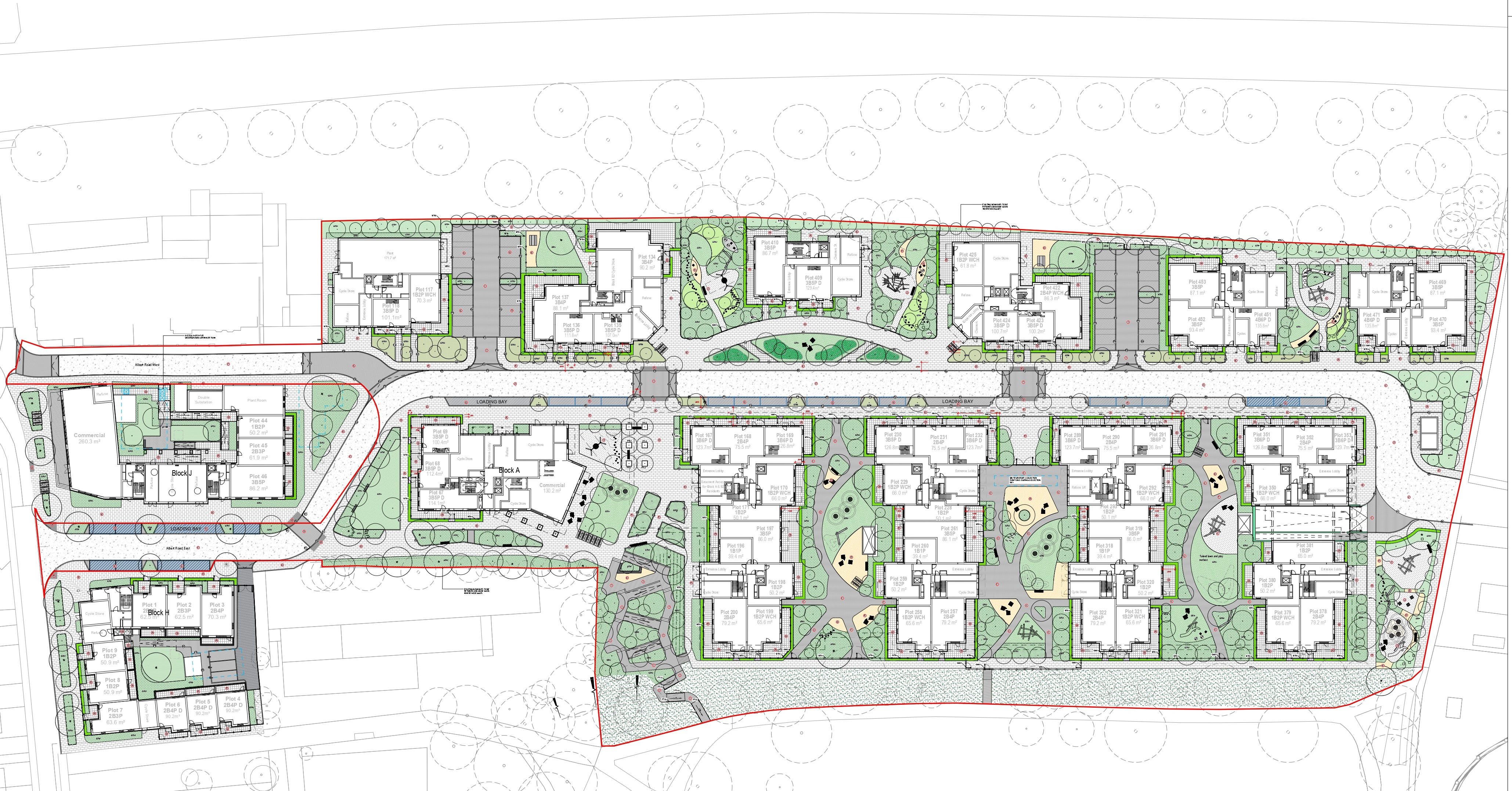
They claim to be generally following the 2017 plan with its ‘finger’ blocks, but replacing the terraced houses and gardens with taller blocks to provide 76 more social and affordable homes. Their ambition is ‘to see Victoria Quarter become the most sustainable development that Fairview has delivered to date’.
In the Barnet Society’s opinion the scheme is architecturally nothing special, but an improvement on the others offered since 2017. The design is generally less fussy and overbearing. The landscaping works better. Most flats would have a view of the Recreation Ground. But we regret the complete absence of traditional private gardens, and that only 8 of the homes would be for larger families.
At a public meeting on 11 October an over-riding theme emerged: the poor environmental design of many of the homes. For example, around:
SNB have now publicised five design improvements that must be made before they could accept the scheme:
You can read SNB’s full objection here.
The Barnet Society supports SNB and is objecting to the planning application – despite our ardent wish to see new housing on this site. We’re YIMBYs: we’d love well designed new housing in Chipping Barnet. But it must be genuinely sustainable. Fairview & One Housing’s latest effort wouldn’t be.
Half a century ago, the construction and management defects of numerous postwar housing estates became apparent. Just because we have a housing shortage, we must not build another generation of sub-standard homes.
We urge you to object personally. You can do so on the planning portal. The deadline is Friday 3 November.
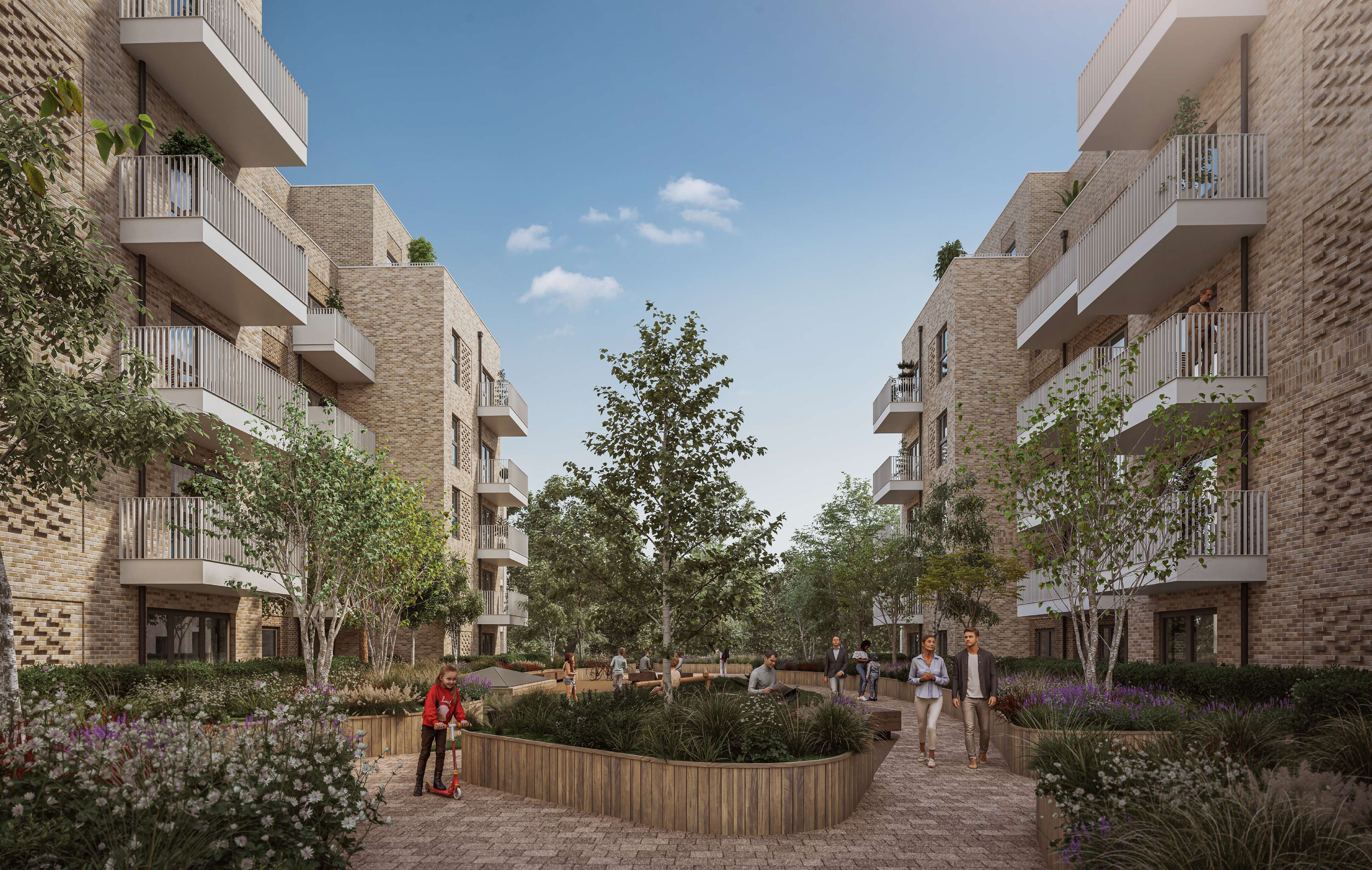
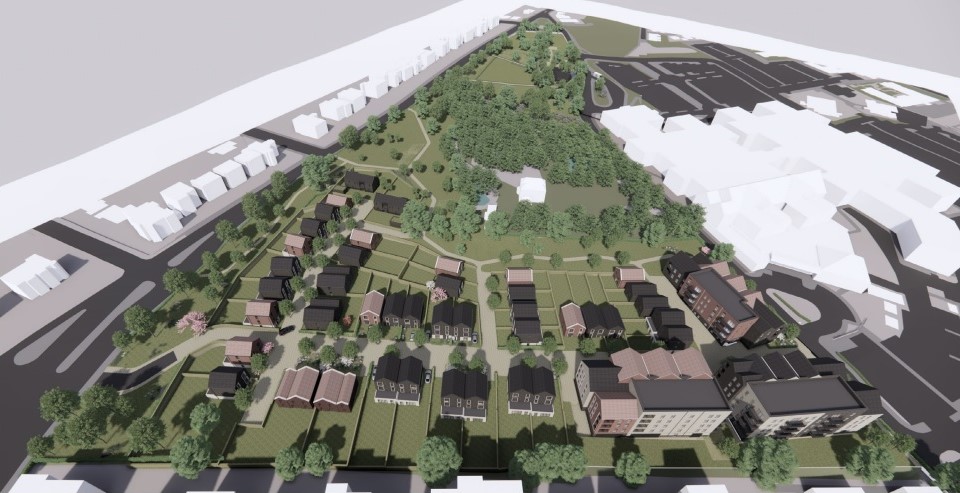

A new planning application is in for the Whalebones site. The plans have been scaled back from 152 to 114 homes, but in most other respects are similar to the one we objected to in 2019. To be clear: the Barnet Society doesn’t object to some housing to fund reprovision for the artists, bee-keepers and the current tenant farmer, and for maintenance of the estate. But the Trustees want way more than that. Our Committee is minded to object again, and encourages you to submit your own objections before the deadline of 14 November.
Read on to find out our grounds for objection, and how to submit your own.
The saga so far…
The Whalebones site is a surprising and wonderful survival – almost 12 acres of greenery and biodiversity close to the heart of Chipping Barnet. Although not designated as Green Belt, it includes the last remaining fields near the town centre and is integral to the Wood Street Conservation Area (WSCA). Anywhere else in the UK, surely, building over 6 acres of green space in a Conservation Area would be inconceivable.
The WSCA encapsulates 800 years of Barnet history. At one end is St John the Baptist’s church and our original marketplace, chartered in 1199; at the other end, open fields. Their juxtaposition is richly symbolic. Barnet’s growth to national status derived chiefly from livestock: herds were driven across the country to their final pastures on the fringe of the town, then sold at Barnet market. Building over the last remaining fields would brutally contradict several statements in the CA Appraisal Statement and amount to lobotomy of Barnet’s collective memory.
Hill, the developer working with the Trustees of the Whalebones Estate, first submitted a proposal in 2019. It was for 152 homes, 40% of which were to be ‘affordable’. A new building was to be provided for Barnet Guild of Artists and Barnet Beekeepers Association. The tenant farmer, Peter Mason and his wife Jill, would have rent-free accommodation and agricultural space for life. There were to be two new public open spaces including a health and wellbeing garden. A route between Wood Street and Barnet Hospital via a new woodland walk was offered.
Before responding we asked for our members’ views. A decisive majority of respondents – nearly 90% – opposed the scheme, and only three supported it. We therefore objected to the application. The plans were refused permission in 2020, and Hill’s appeal against the Council decision was dismissed by the Planning Inspectorate in 2021.
The latest plans include 114 new homes, of which 40% would again be ‘affordable’. ranging from 2 to 5 storeys in height. The building line along Wood Street would be set back. The blocks next to Elmbank would be reduced, as would be the single-storey studio for the artists and beekeepers. Gone is the health and wellbeing garden. The rest is much as proposed in 2019, but the eastern part of the site would remain in the ownership of the Trustees.
Information can also be found on Hill’s website: https://whalebones-consultation.co.uk/
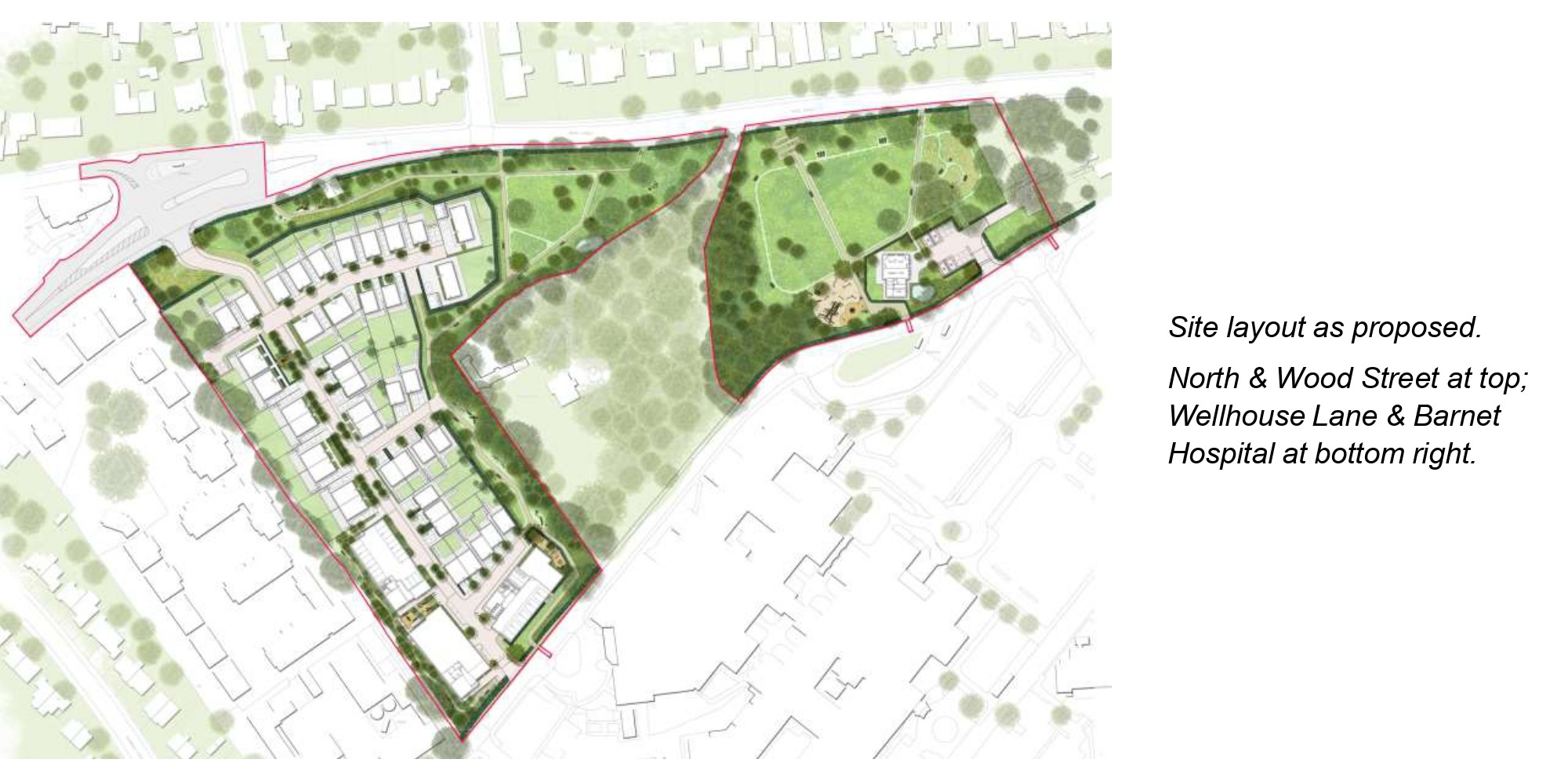
The Society’s response
Our Committee has drafted the Society’s objection. These are its key points:
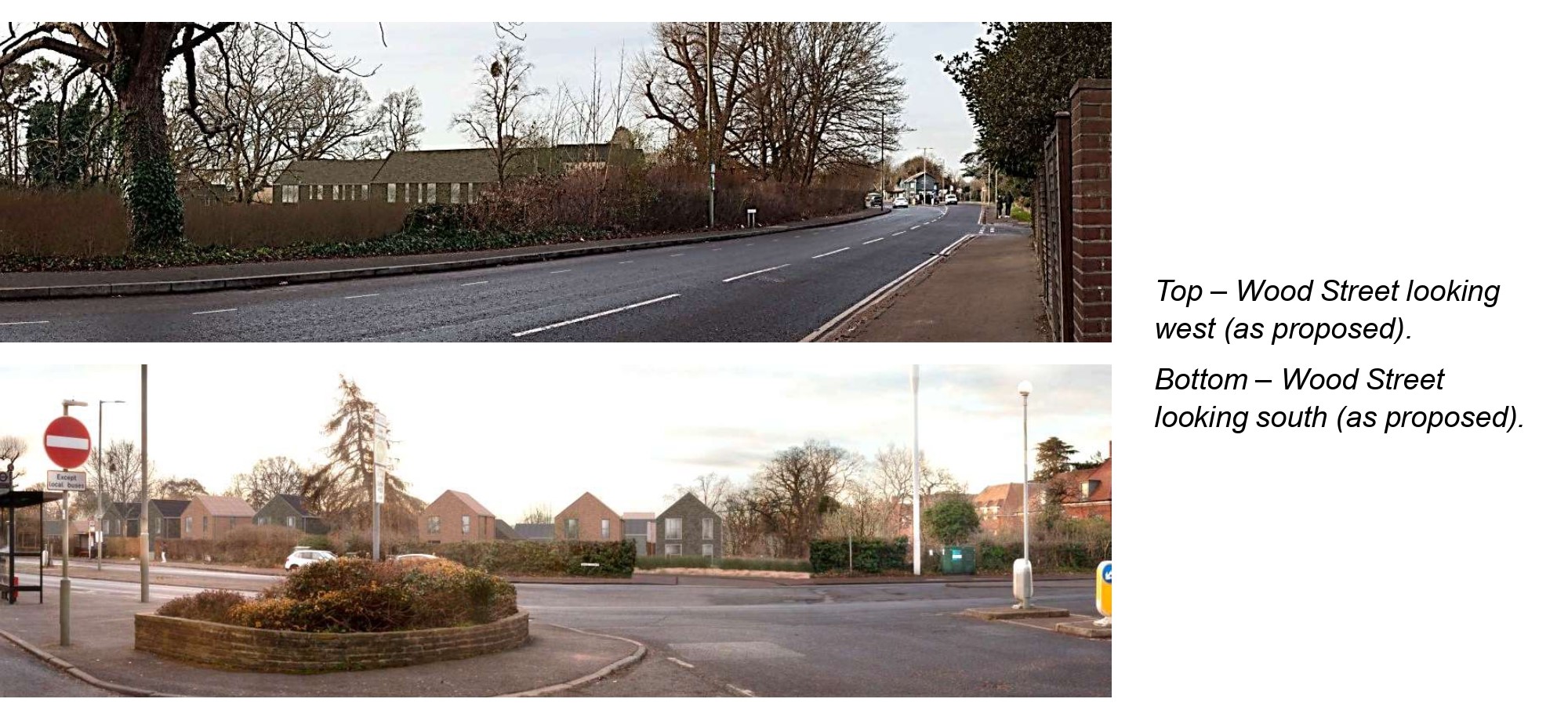
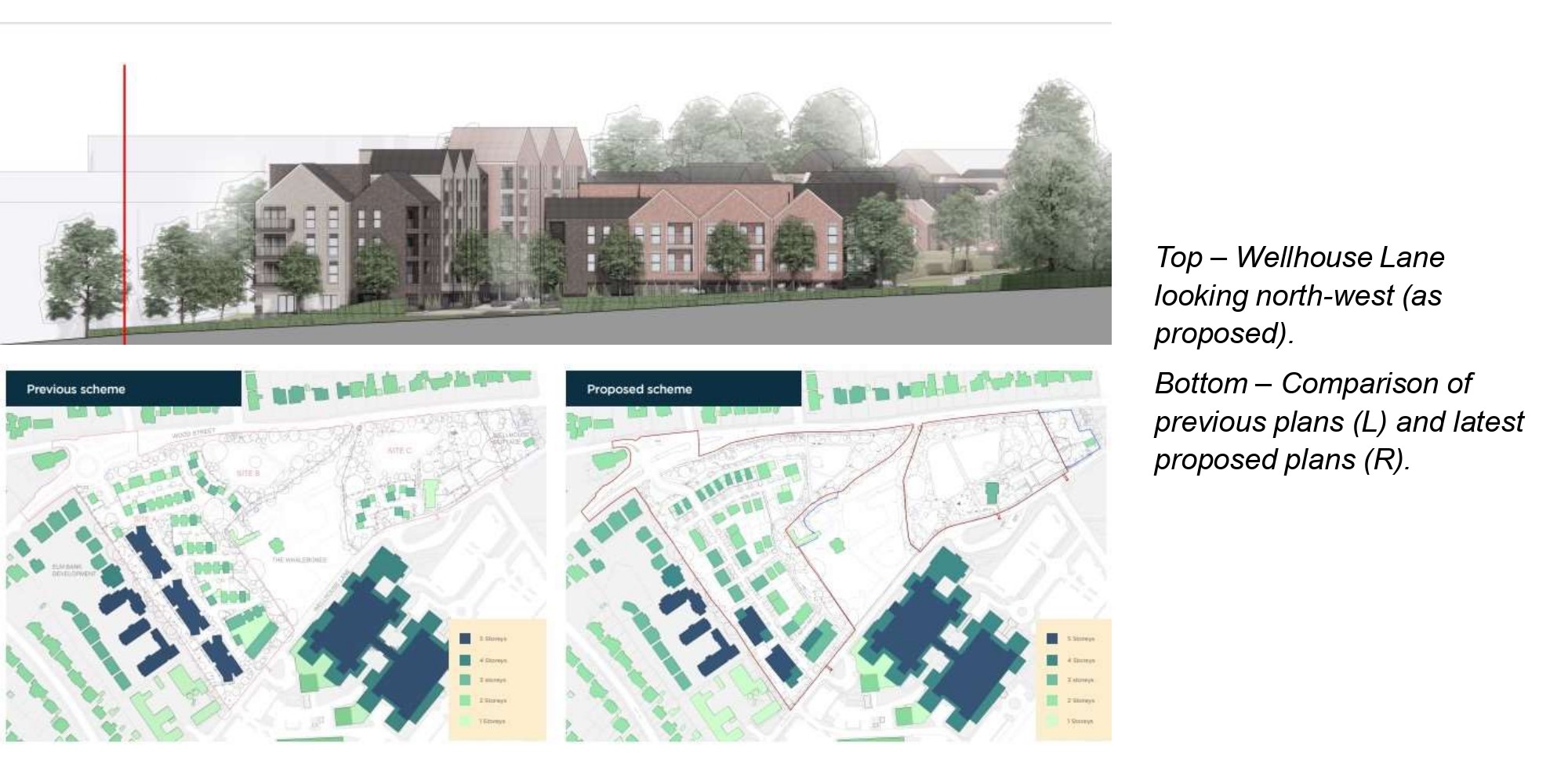
Conclusion
If approved, these plans will represent a huge lost opportunity for Chipping Barnet. We don’t accept the applicant’s assertion that some form of agricultural or other green land-based activities would not be appropriate and economically viable. The developer hasn’t explored activities of a kind likely to have interested Gwyneth Cowing. These include a city farm for young and old people, including those with special needs, as just one possibility. Other acceptable uses include education, training and/or therapy in horticulture, animal husbandry and environmental studies, perhaps in partnership with a local school or college.
When this project began in 2015, the Council was seeking a replacement site for one of its special schools. Last year it approved a new school for 90 pupils with Autistic Spectrum Disorder in a converted office block in Moxon Street, with no outdoor play space except on its roof. It is a dismal comment on the priorities of the Trustees and the Council that locating it on part of Whalebones – the greenery of which would have been of profound benefit to the wellbeing and education to the pupils – was never considered.
In our view, any of the alternatives mentioned above would enhance the CA. They would also be in keeping with the spirit of Ms Cowing’s will. On the planning portal, a ‘Master Pipistrelle’ has posted a poignant Ode to Gwyneth. It includes these verses:
Eighteen ninety-nine was the year of Gwyn’s birth
At Whalebones, in Barnet on this green Earth
Was the Cowing’s estate, her manor-house home
A place where both artists and bees could roam…
Plan after plan, they’re ignoring Gwyn’s will
But the People are here, trying to instil
the ambition of Gwyn, for her home to enthral
To remain in the community forever and for all.
Too right! We’re currently consulting our members on our response.
How to object
Submit your own objections directly via the planning portal.
Or you can writing, with the application reference no. (23/4117/FUL) clearly at the top, to the Planning Officer:
Josh McLean MRTPI
Planning Manager
Planning and Building Control
Barnet Council
2 Bristol Avenue, Colindale, NW9 4EW



In a break with a tradition that dates back for a century or more, Barnet Parish Church of St John the Baptist is to set up a mixed-voice choir alongside its long-standing choir of men and boys.


Ewen Hall in Wood Street was transformed for an action-packed evening when the newly established Barnet Amateur Boxing Club held its first show event attracting amateur boxers from nearby clubs in the London area.
Mark posted a comment on Public consultation on proposed new house in Christchurch Lane spinney
graham posted a comment on Public consultation on proposed new house in Christchurch Lane spinney
JG Baffoon posted a comment on High Barnet Place planning application refused by 8 votes to 1!
Klaudia posted a comment on High Barnet Place planning application refused by 8 votes to 1!