

Local developer Churchgrove Ltd expects to submit a planning application soon to build a house within existing woodland on the east side of Christchurch Lane (see plan above by Helene Landscape and Garden Design). It raises an increasingly urgent question in Barnet: how much, if any, green space should be sacrificed for new homes?
I wrote about this peaceful haven of wildlife less than 200 metres from Barnet High Street in a recent web post. Situated within the Monken Hadley Conservation Area, with numerous trees protected by Tree Protection Orders, it forms a ‘green corridor’ between two major pieces of Green Belt land, Old Fold Manor golf course and Hadley Green. Its value for biodiversity is greater than its small size (0.438 hectare / 1 acre) would suggest. https://www.savechippingbarnetwoodland.org/ is petitioning to save it from development.
The Barnet Society got involved 18 months ago when the Council decided to sell its portion of the land for £430,000, subject to the buyer obtaining planning consent. Since the part of the site where development is proposed has the least ecological value, a case could be made for building a single house.
Our concerns were twofold. The quality of the wood had to be conserved and enhanced wherever possible. And any house and garden must be in keeping with their natural setting and built to high environmental standards.
The initial plans fell short on all counts. To the developer’s credit, the scheme has now been revised. Whether it meets our original concerns we’ll find out at a public consultation on Friday 12 December from 4.30pm till 7:00pm at Pennefather Hall (next door to Christ Church), St Albans Rd, Barnet, EN5 4AL.
The developer’s team of planning, architectural, ecology and Biodiversity Net Gain (BNG) consultants will be on hand to advise on their proposals. They are also offering to place a covenant on the site to the Barnet Planners to restrict planning permission to one residential property only, to allay concerns about any future or further development of the land.
They trust that this transparency will dispel many negative comments, especially on the ecology and BNG improvements to the site.
There is limited parking available on site, which is only a 5-minute walk from The Spires and alternative parking.
Below is a visualisation of the proposed house by Alan Cox Architects.































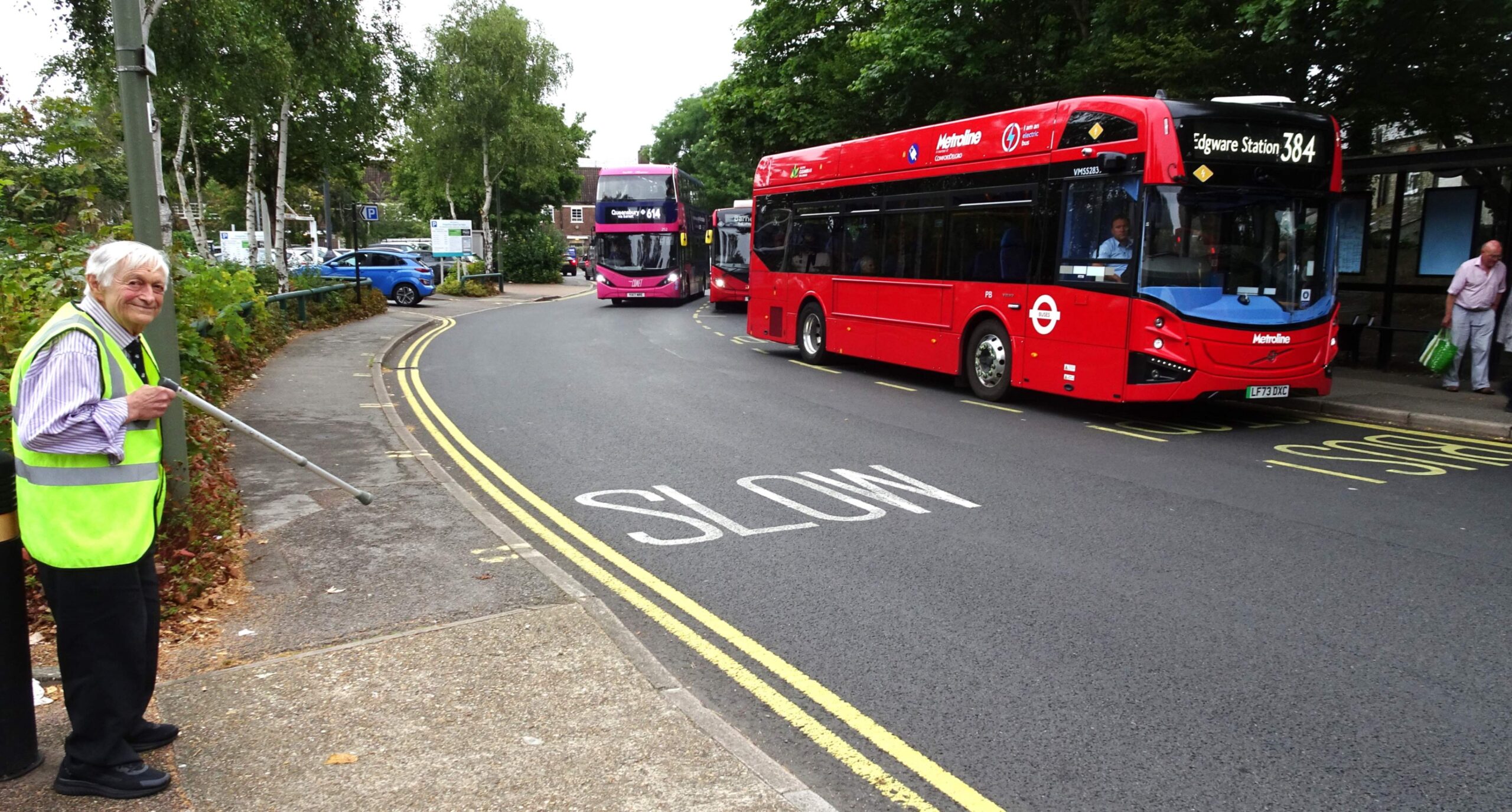
 Peter Bradburn BA, CMILT
Peter Bradburn BA, CMILT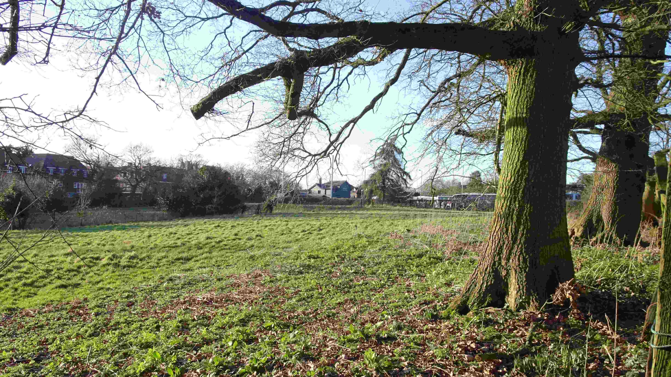
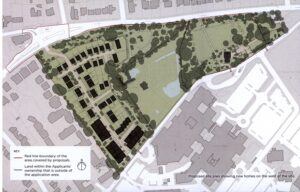



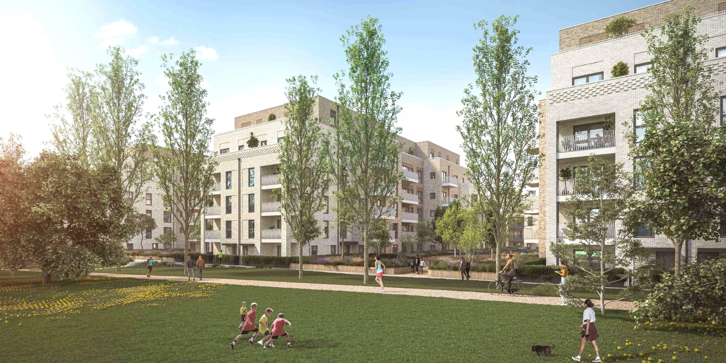
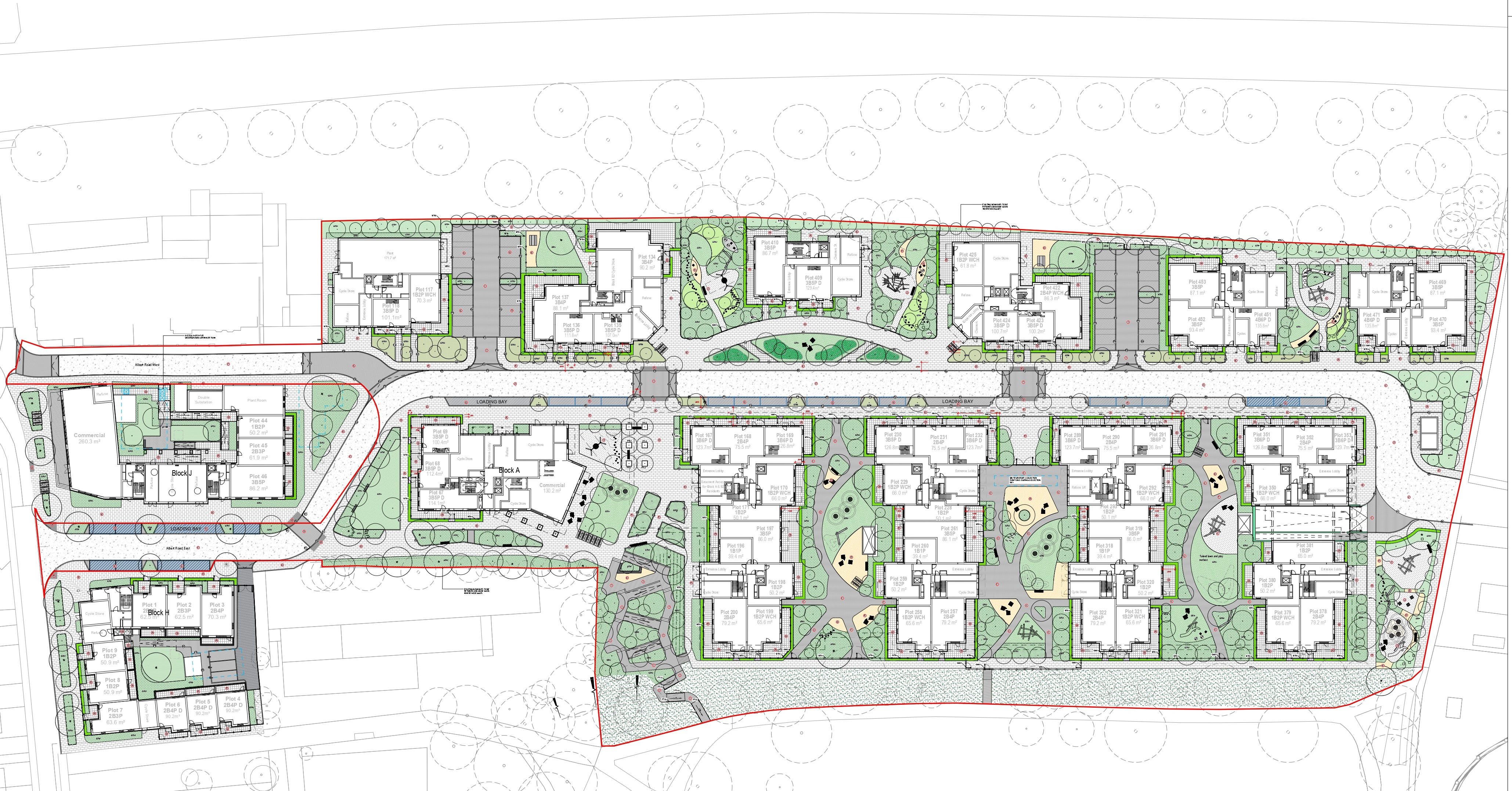
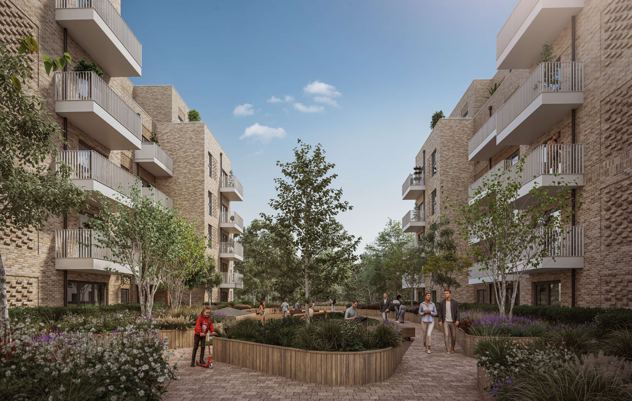
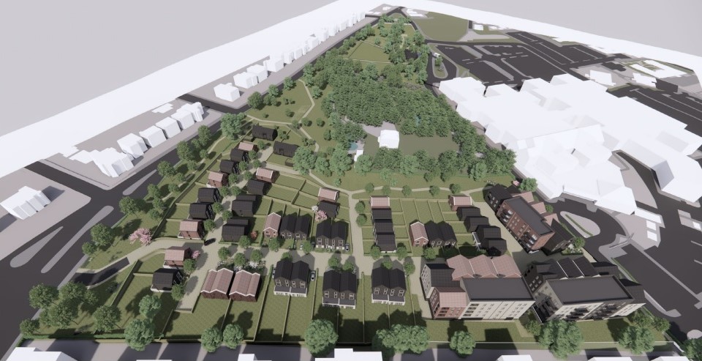
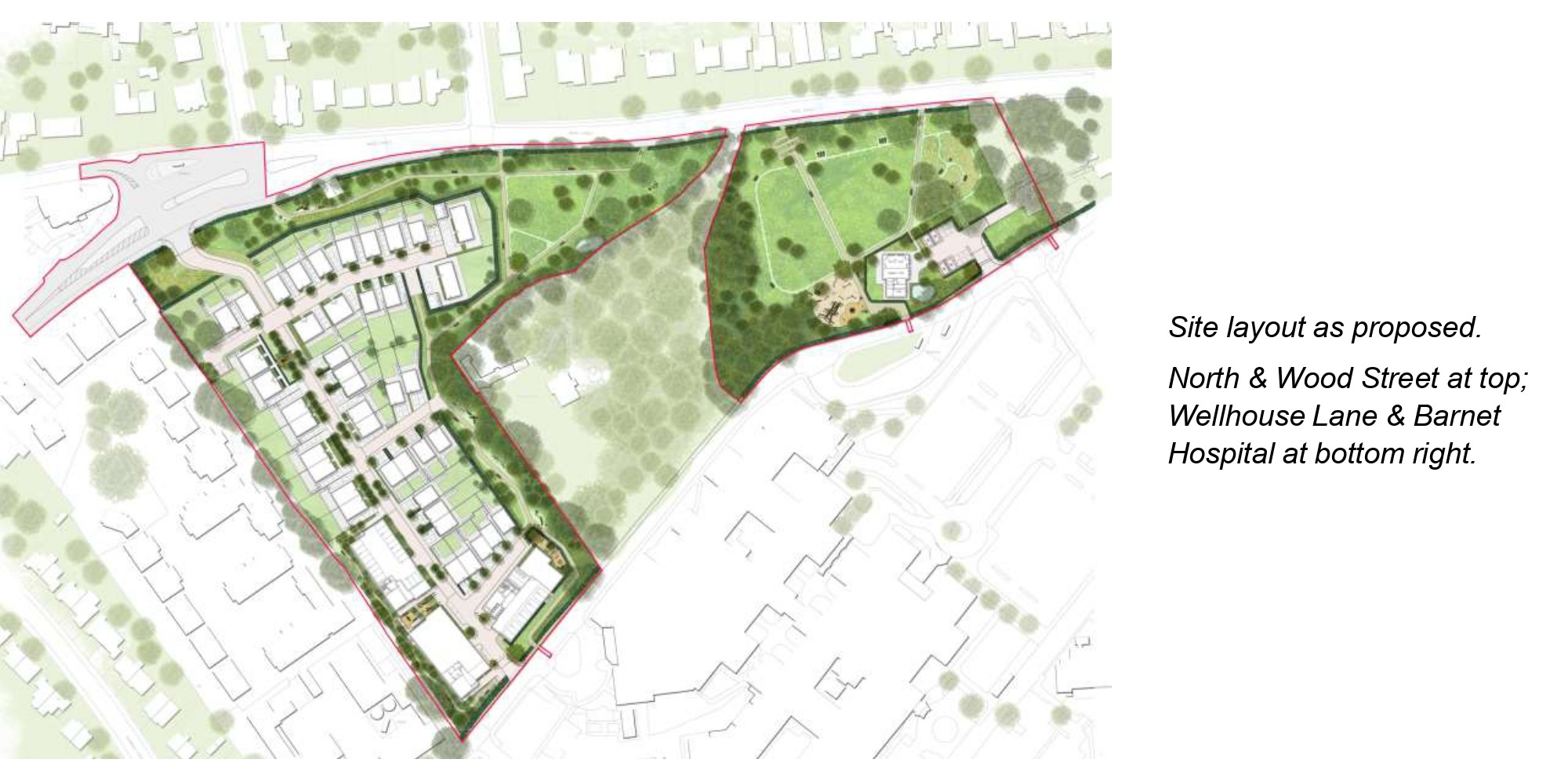
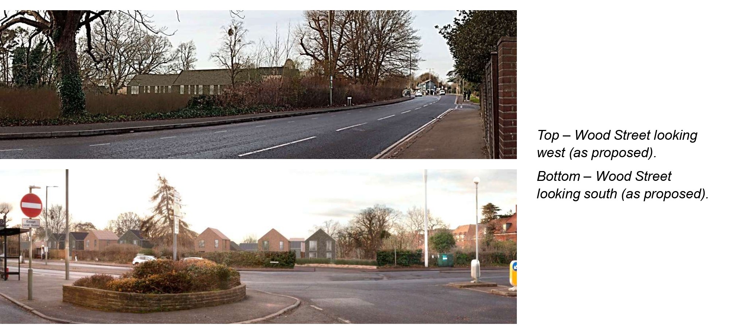
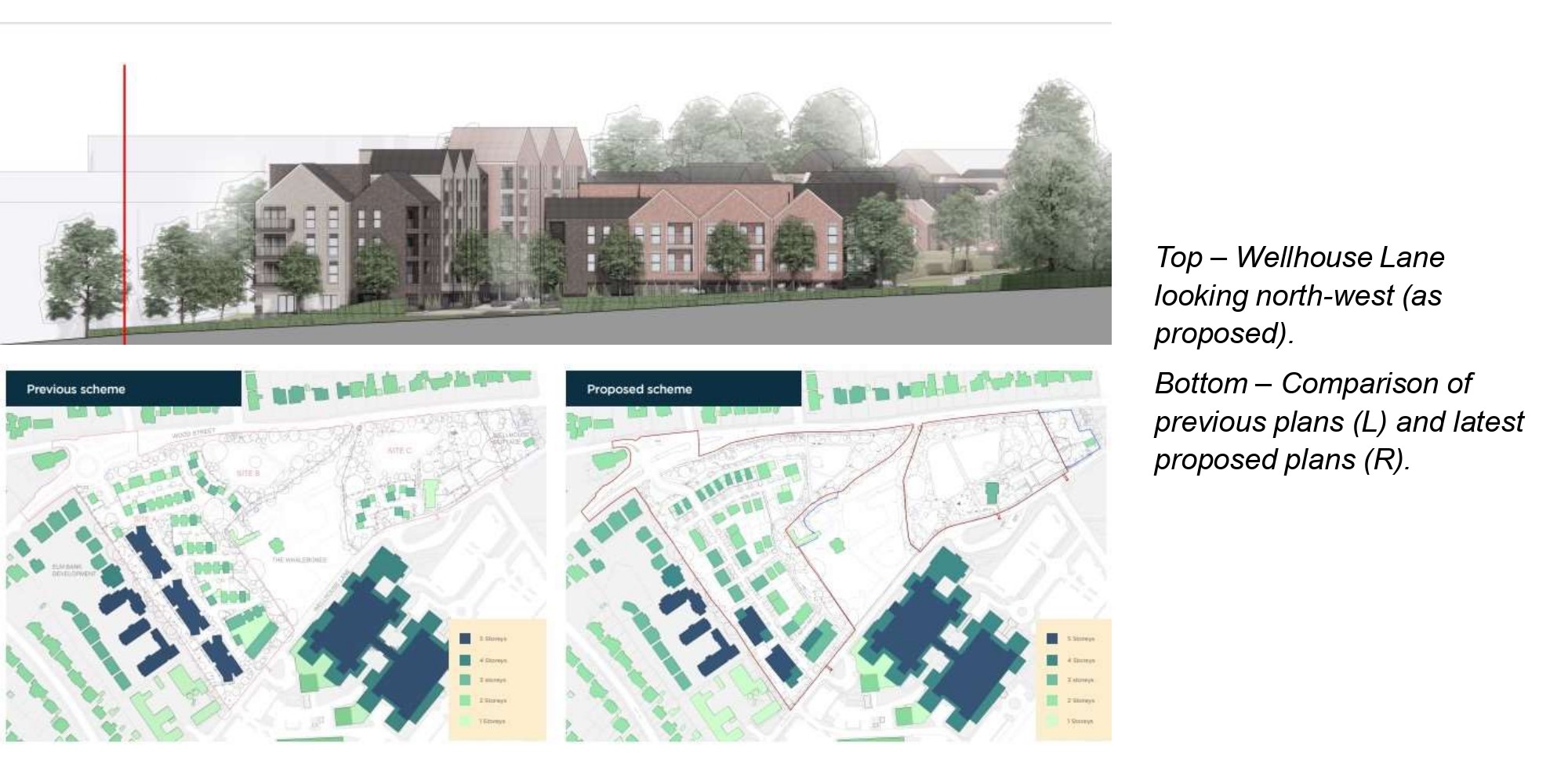

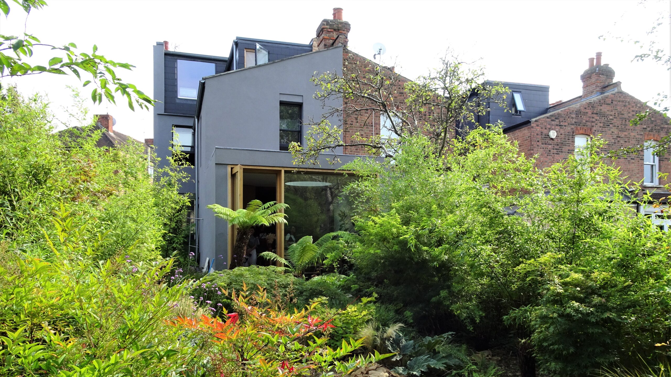

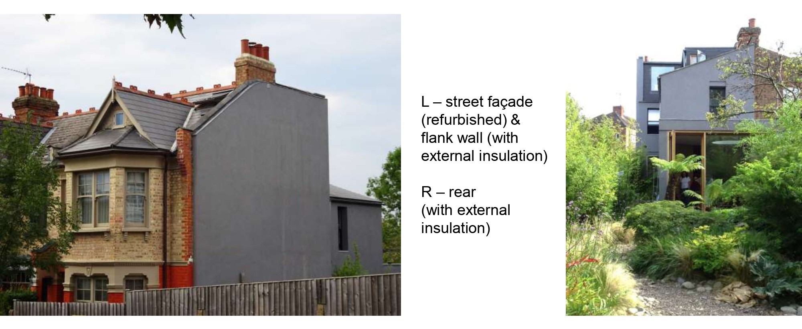
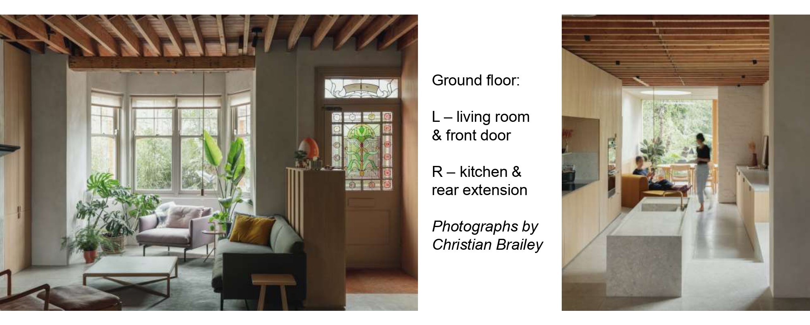
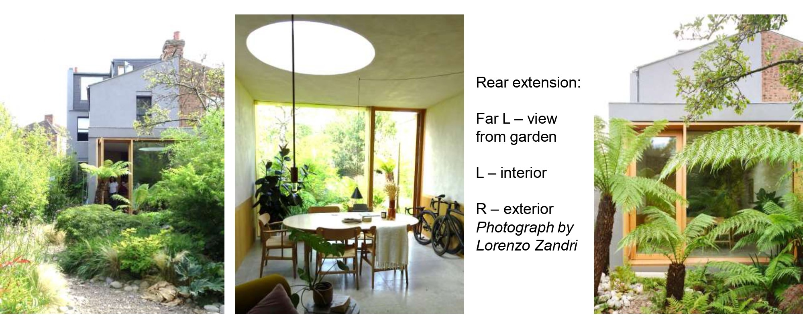
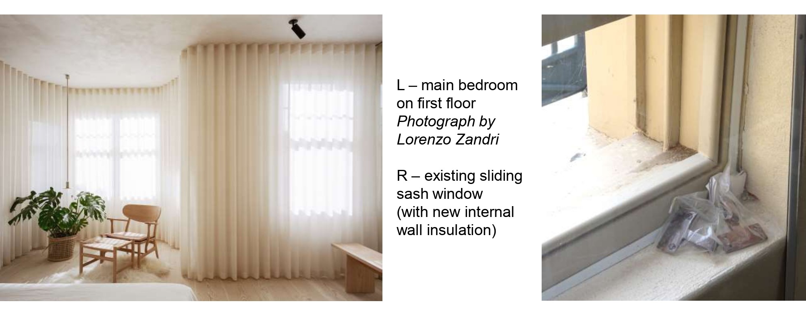
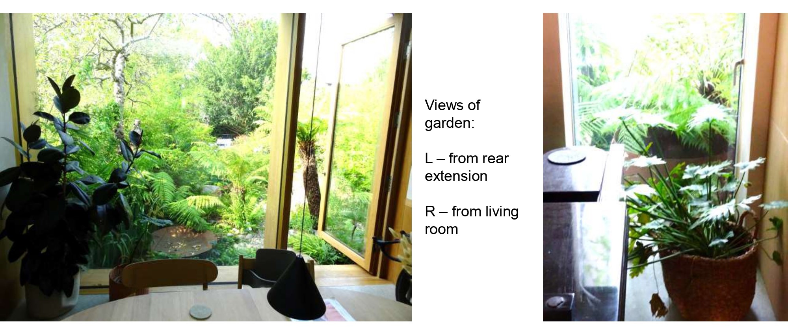
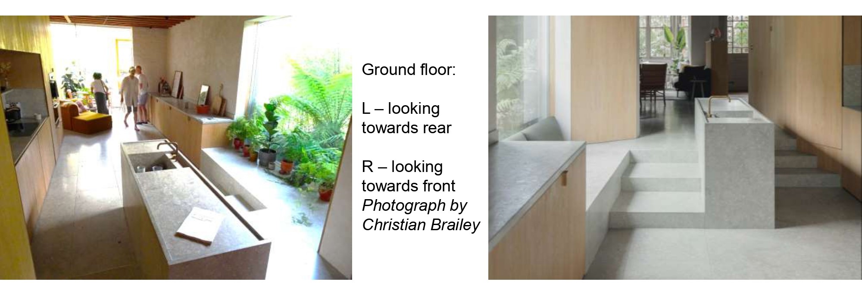
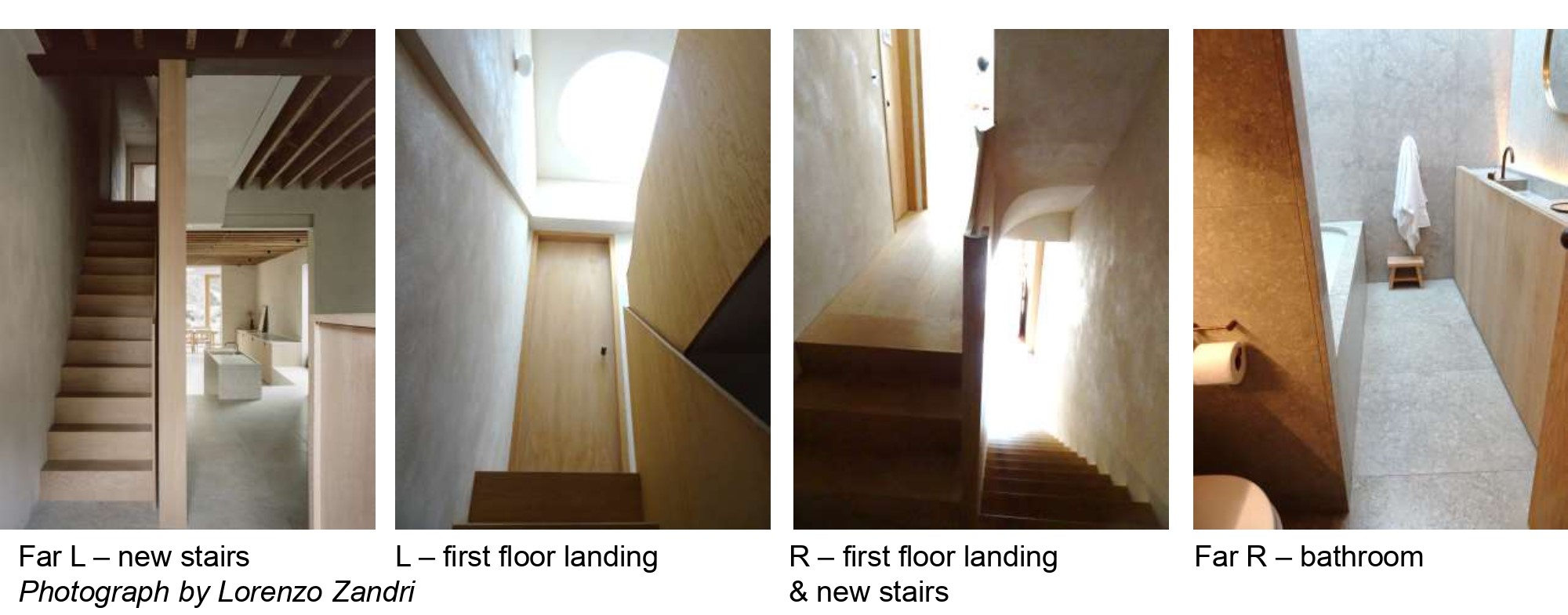
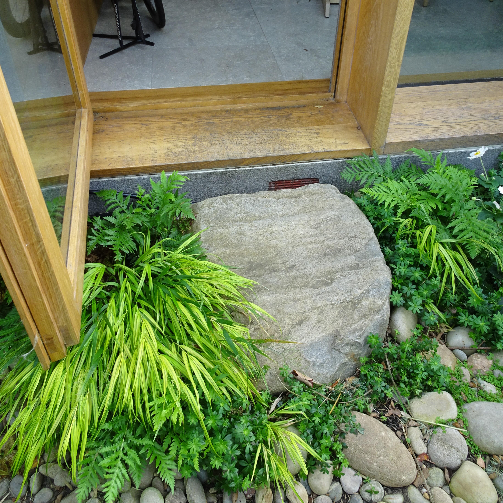
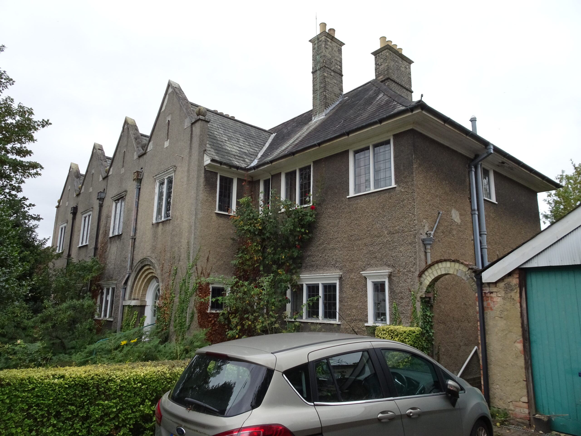
 Nos. 26 & 27 Manor Road in Chipping Barnet is a pair of semi-detached houses dating from about 1906. The architect isn’t recorded, but the design shows the influence of Lutyens and Voysey. No.27 was the home of Peter and Doreen Willcocks, who were stalwarts of the Barnet Society and Barnet Local History Society. They moved in 60 years ago and the house is still occupied by family.
Nos. 26 & 27 Manor Road in Chipping Barnet is a pair of semi-detached houses dating from about 1906. The architect isn’t recorded, but the design shows the influence of Lutyens and Voysey. No.27 was the home of Peter and Doreen Willcocks, who were stalwarts of the Barnet Society and Barnet Local History Society. They moved in 60 years ago and the house is still occupied by family. Southerly-facing parts of the roof could be fitted with photovoltaic (PV) panels to generate solar energy. Although not applicable in the case of No.27, note that it may not be permissible to fit PVs on roofs in a Conservation Area.
Southerly-facing parts of the roof could be fitted with photovoltaic (PV) panels to generate solar energy. Although not applicable in the case of No.27, note that it may not be permissible to fit PVs on roofs in a Conservation Area.
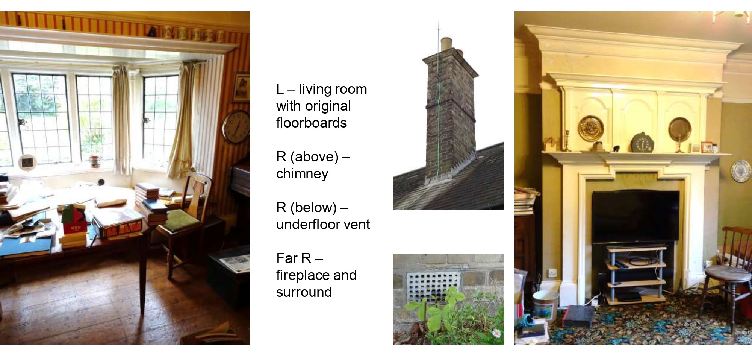


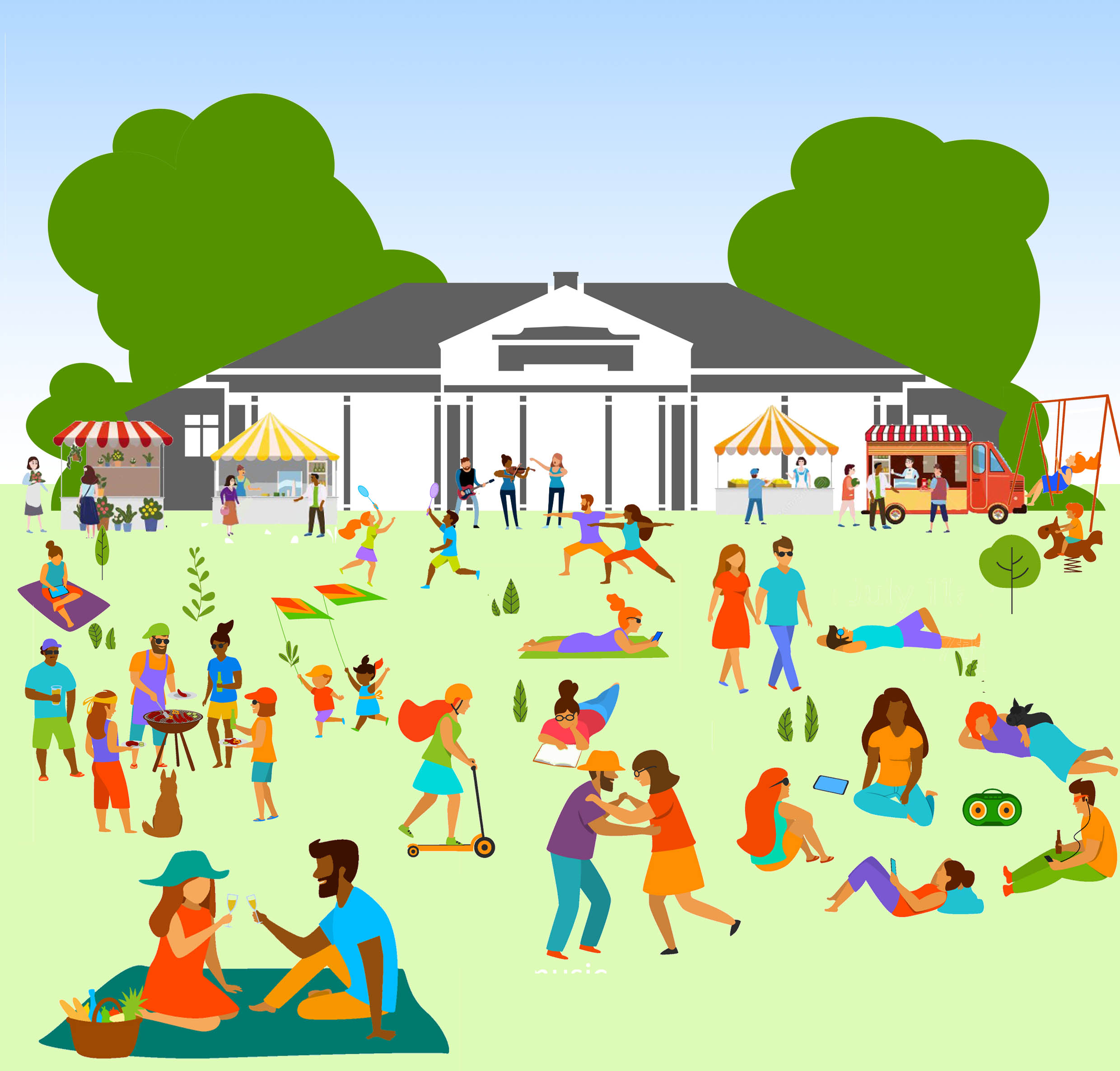







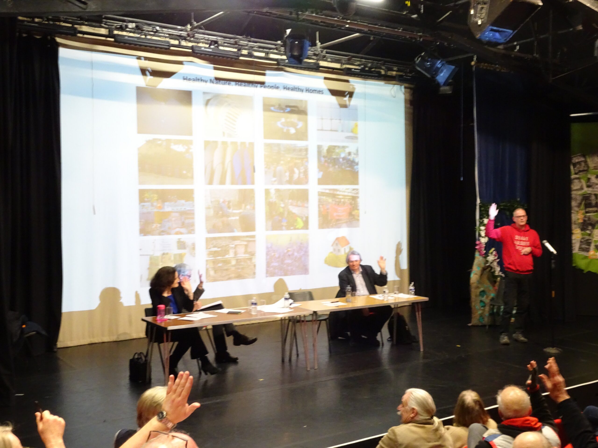

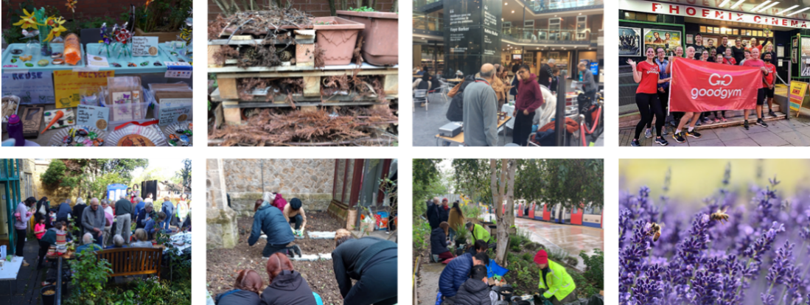






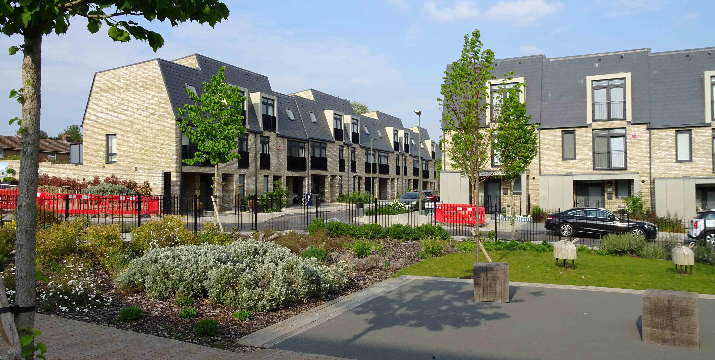

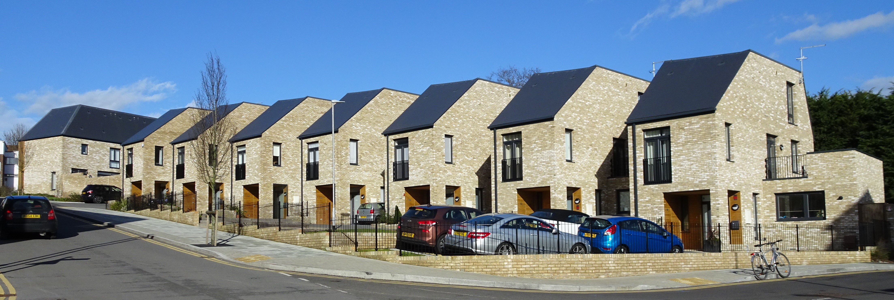
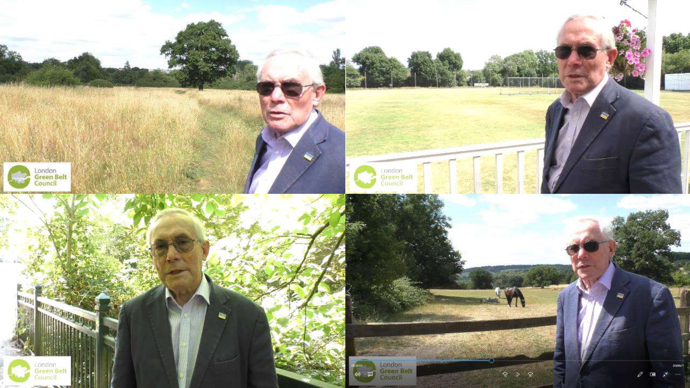
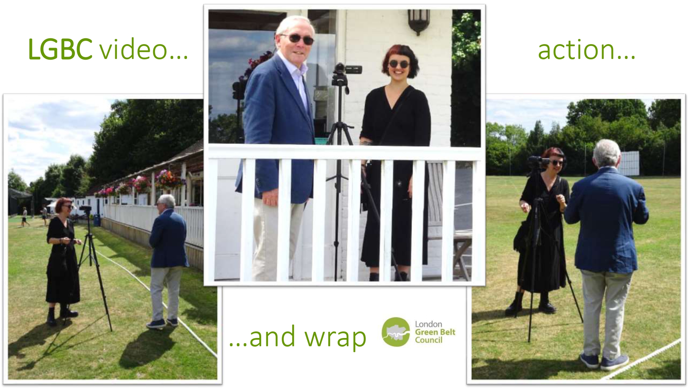
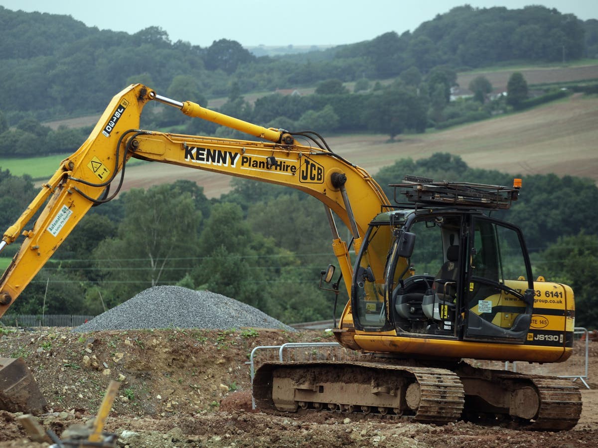
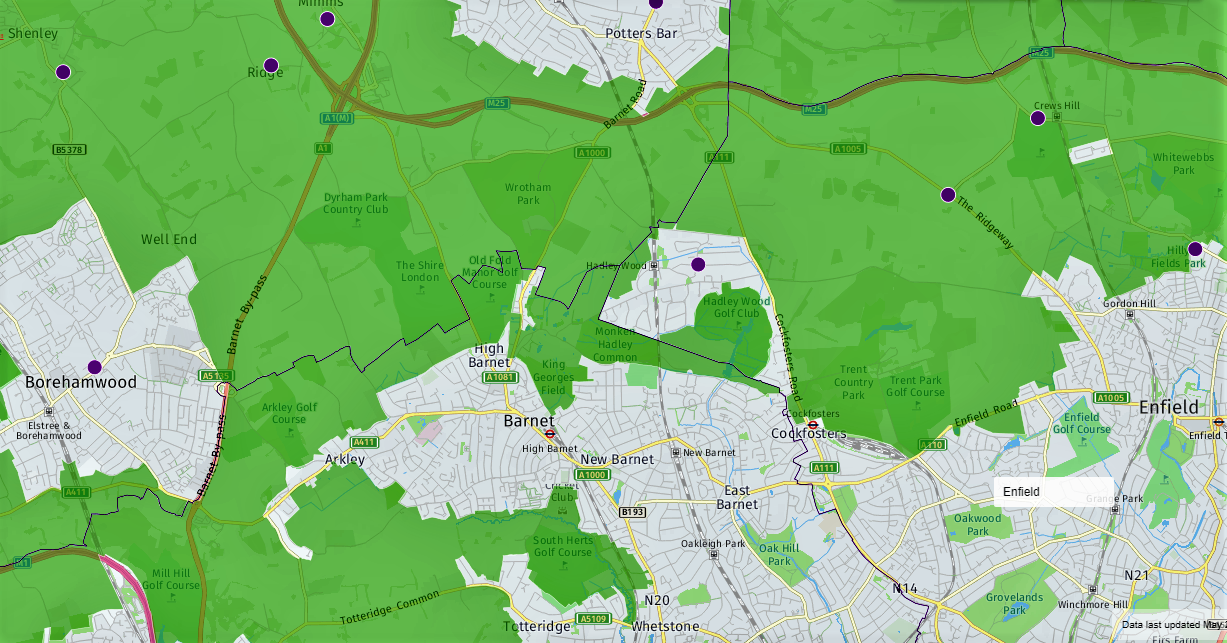



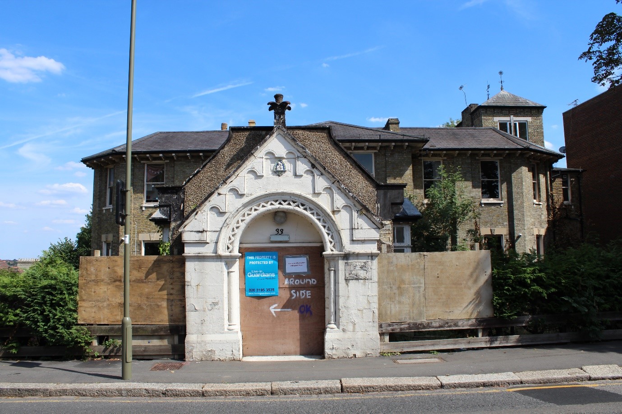
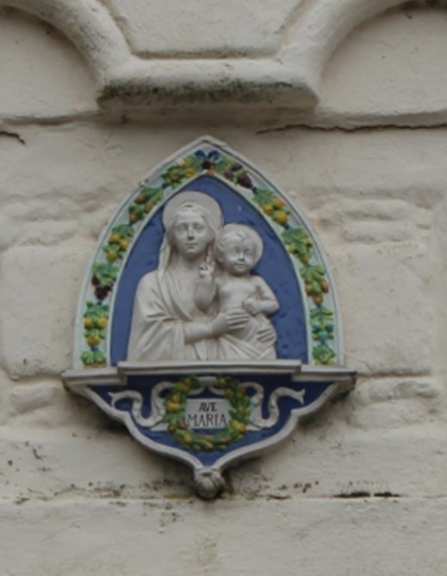
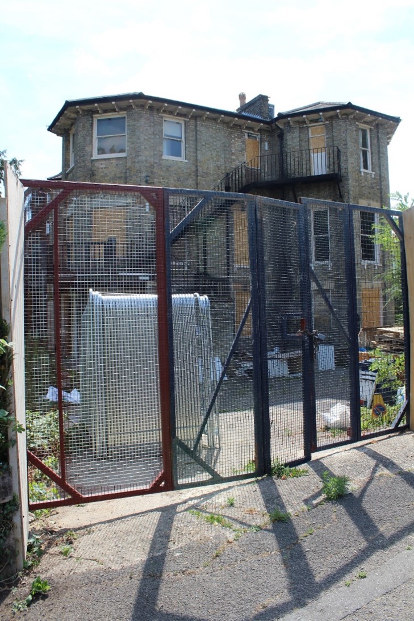
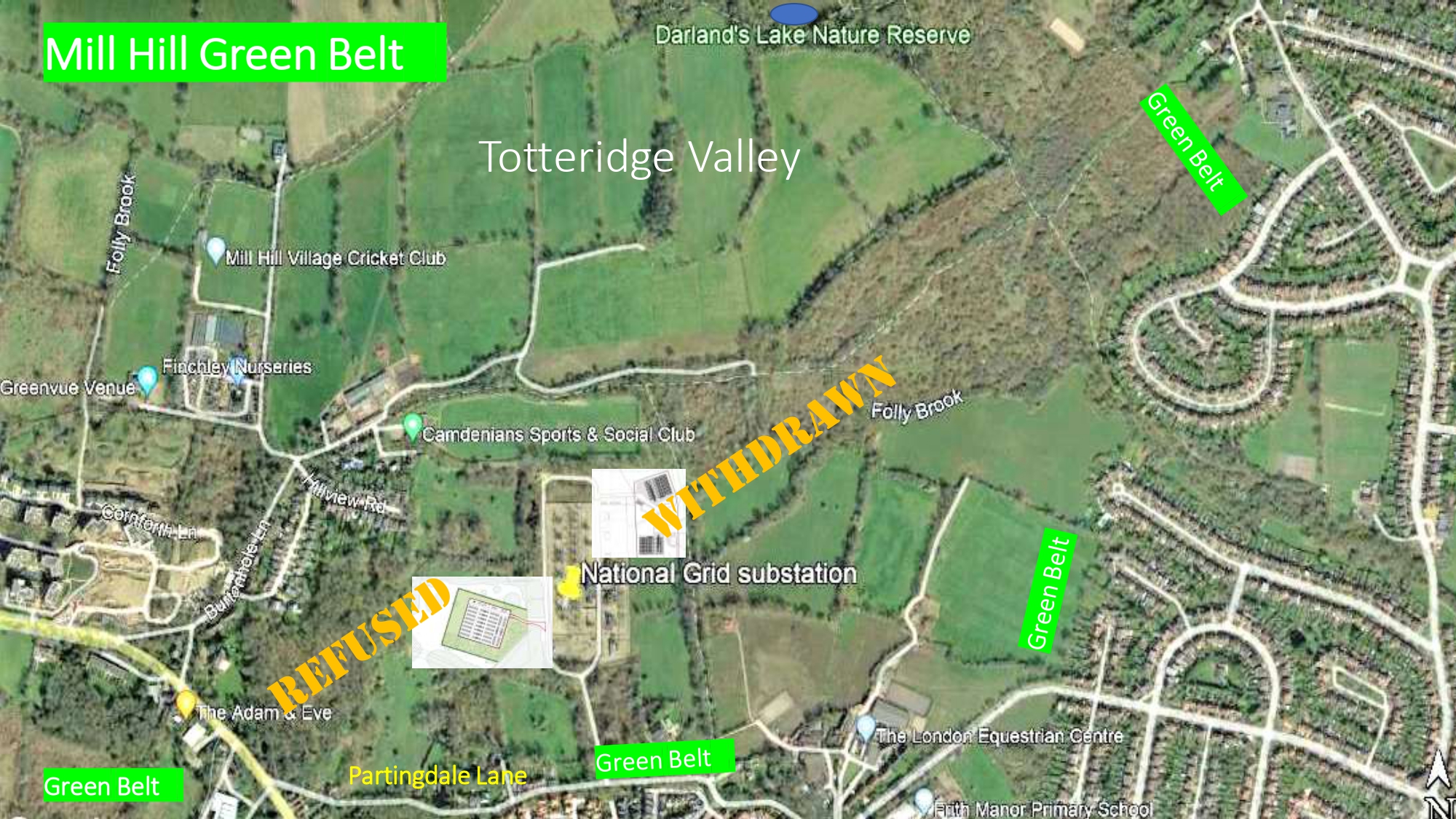
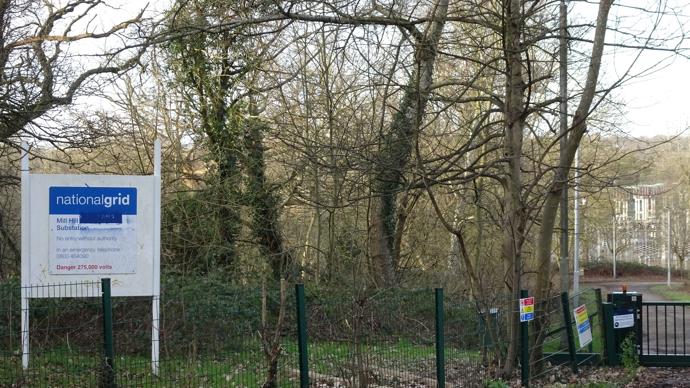
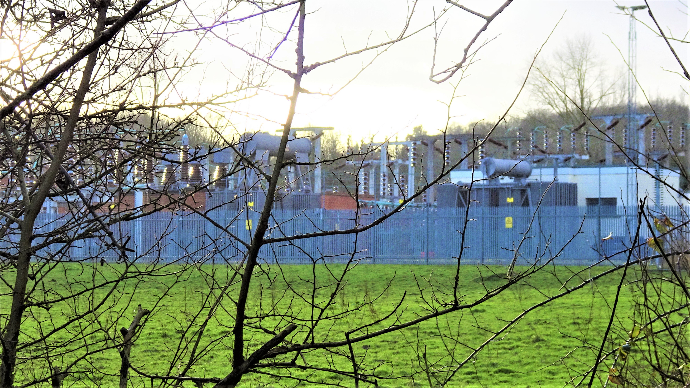







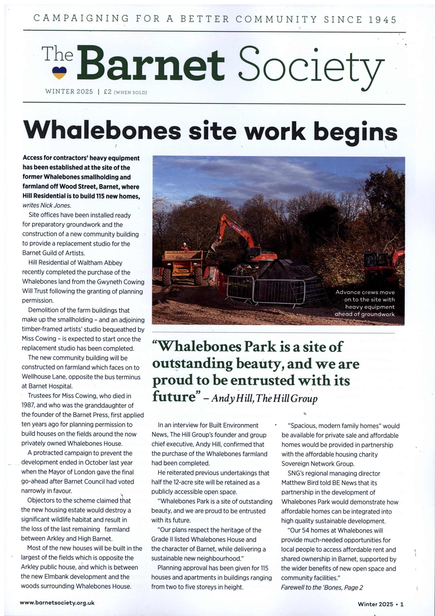
Tom posted a comment on Public consultation on proposed new house in Christchurch Lane spinney
TERENCE DRISCOLL posted a comment on Years of neglect prompting residents’ bid to get Barnet’s former Quinta Youth Club registered as asset of community value
Disgruntled Resident posted a comment on Sad loss of an imposing Victorian villa built when New Barnet was developed after the opening of its main line railway station
Gail Laser posted a comment on Judgment Day for High Barnet Place