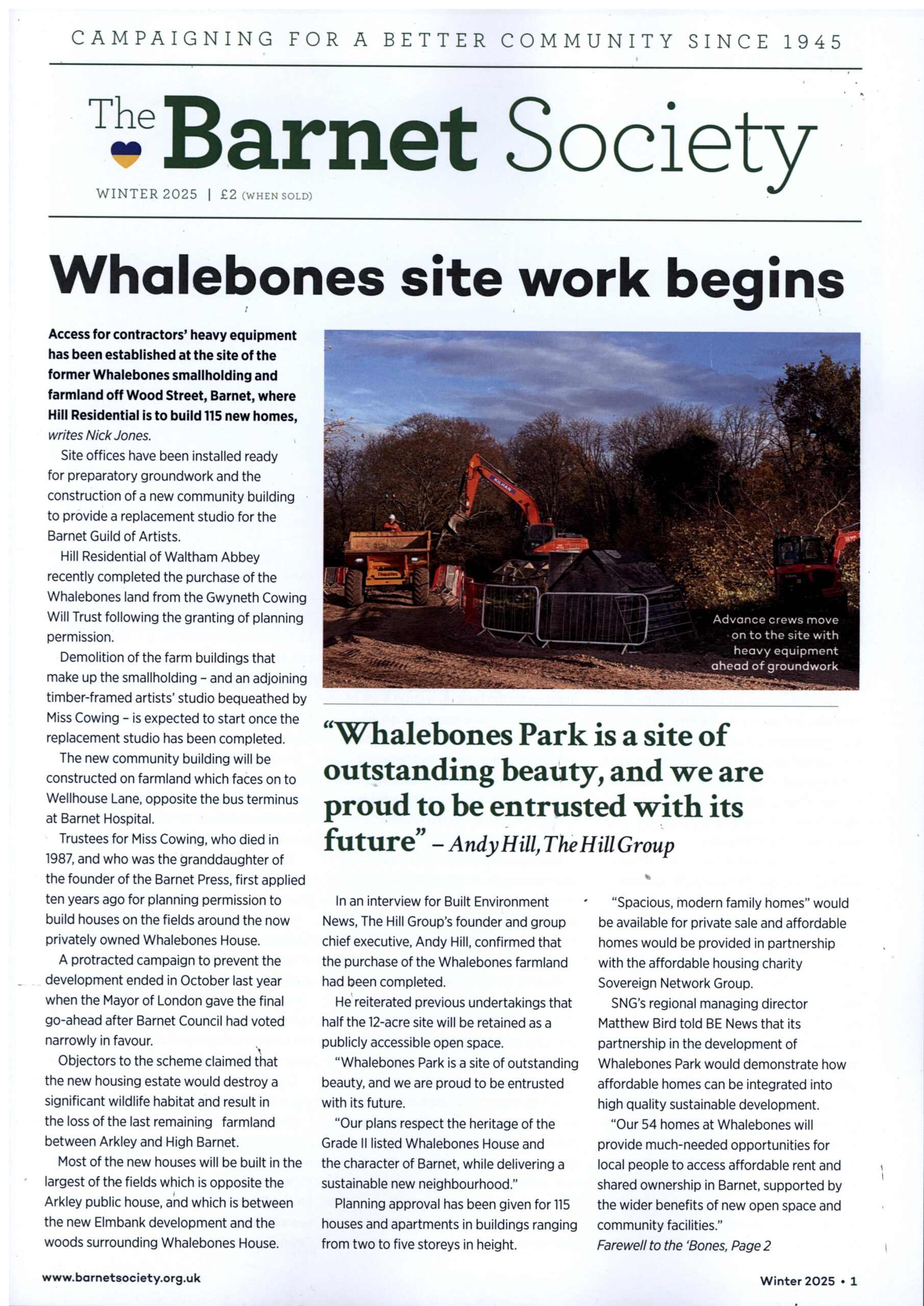Majority of Barnet Society members oppose new autistic school in Moxon Street

The Barnet Society has consulted its members about the current planning application to convert a former office block into a school for pupils with Autistic Spectrum Disorder (ASD). 83% of respondents opposed the application, and only 6% supported it. We have therefore decided to object to it.
The Society does so with some reluctance. We would welcome a new school of this kind in Chipping Barnet – but not on a site that’s so confined that the only playground for 90 pupils is on the roof and one small balcony. Torn between the undoubted needs of the pupils and the serious weaknesses in the design, we considered the case important enough to consult our membership.
The response rate was nearly 17%, unusually high for a survey of this kind. A total of 66 responded: 55 wanted us to object, and only 4 said we should support the application. With this clear mandate, therefore, the Society has submitted its objection to the proposal.
It is important that we explain our reasons to readers. They can be summarised as follows:
1. Vehicular movement is unsatisfactory. The school’s 9 buses and 9-10 parents’ cars would all arrive and depart at similar times. When school closes around 3-5pm, Moxon Street is busy with traffic. The additional vehicles would cause serious local congestion.
2. Minibuses and taxis would stack around the building’s single-lane slip road to drop off and pick up pupils, with private cars required to use Moxon Street car park. This management problem would be exacerbated by the very wide age range and sometimes challenging behaviours of pupils.
3. Permanent staff would use nearby public car parks. But staff visiting for only a few hours would find the shortage of on-site parking very inconvenient and time-wasting, especially for those needing to carry equipment.
4. The façade shows little of the colour and imagination expected of a 21st-century school. The proportions of the sloping rooftop and entrance are clumsy; features such as the sports hall “box” could have been treated with higher quality materials or colour; and materials generally are basic and cheap.

5. The external environment and facades would offer disappointingly little “greening”.
6. The long internal corridors with no natural daylight could be oppressive for children, and result in lights being on all day and high energy costs. The internal group rooms appear to have no glazed panels, which would be claustrophobic.
7. The area of the rooftop playground is only about 20% of the DfE’s minimum recommendation for a school of this size and type. This causes us great concern, particularly in a school with pupils whose ages range from 5 to 19 – and are therefore unable to share different-sized play facilities, and with behaviours that are often solitary and challenging – and so require more personal space than other children.

8. Not only is the outdoor play tiny for the number of pupils – even if they access it in shifts – it would be sadly short of greenery and views except of the sky. Given the proven benefits of a rich outdoor environment for all children, and especially for those with ASD, our concern is all the greater. Some wonderful outdoor environments have been created for schools and nurseries in recent years – and some imaginative rooftop playgrounds – but this would not be one of them.
9. There is no clear strategy for giving the children access to off-site green spaces and play facilities to supplement the shortage on site.
10. The school would overlook habitable rooms of nearby dwellings in Hornbeam Court & Laburnham Close.
11. We’re not convinced that the search for an alternative site has been sufficiently thorough or smart. To take just one example, Grasvenor Infant School, which we understand is closing soon and has good outdoor play space, has not been considered.
We believe the proposed site is fundamentally unsuitable for 90 all-age pupils with ASD. To succeed, substantial design improvements would be essential. Otherwise we’re concerned that the premises would become an enduring problem for staff, pupils and parents/carers, leading to high operating costs, unhappy users and ultimately failure.
You still have an opportunity to register your own comments: public consultation is open until Friday 28 January 2022. The planning application reference is 21/6488/FUL, and you can find it here . On the Documents page, the Design and Access Statement gives an overview of the scheme.
6 thoughts on “Majority of Barnet Society members oppose new autistic school in Moxon Street”
Comments are closed.


In reply to rob’s 2nd post, the 55 excludes our Committee members (the majority of whom supported our objection). Only 4 members supported the planning application. 63-4 is a clear majority by normal democratic standards.
Mick, it is a good response rate for our kind of organisation. Local election turnouts are sometimes not much better.
How is a vote by 17% of members any sort of mandate? Have you considered politics at all???
Your headline is pretty misleading, from your numbers above you have about 388 members, 55 objected so the headline should be 14% of members objected, 86% either agree with it or don’t care….
In reply to Rob, scrutinising planning applications on behalf of the local community is an onerous, often unrewarding, task which the Society takes extremely seriously. Our last Annual Report (published in our Newsletter online) shows that we reviewed 136 planning applications. We had no comment on 95 and actively supported 6. We only objected to 35 (26%).
I highly doubt that the members of the barnet society that respond to these kind of surveys will agree with building anything, anywhere.
I used to be a member but stopped because it has effectively turned into the nimby society, objecting to nearly everything.