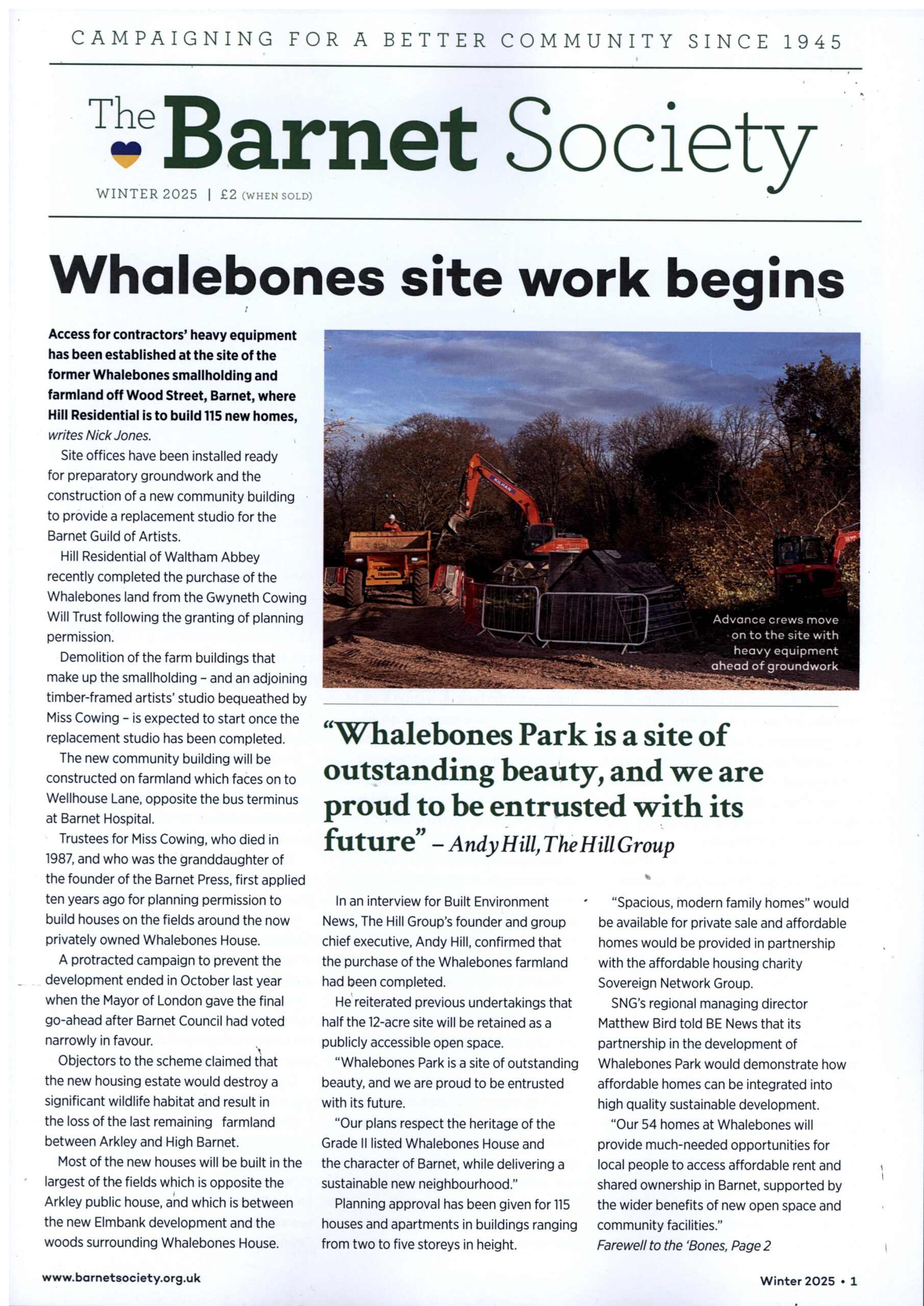Alston Road threatened by new permitted development apartment block blight

Recent years have seen a wave of roof extensions across Barnet, usually providing extra space for existing homes. Richard Court in Alston Road (above) exemplifies a new variant of Permitted Development introduced by the government last year. You have until Thursday 23 December to oppose it, and below we tell you how to do so.
1-9 & 10-15 Richard Court, Alston Road
Residents of Alston Road and surrounding streets are opposing renewed proposals to add a storey to each of the two apartment blocks of Richard Court.




Insert the planning application references (21/6136/PNV for Nos.1-9 & 21/6145/PNV for Nos.10-15) and click on the Comment box.
1 thought on “Alston Road threatened by new permitted development apartment block blight”
Comments are closed.


I’m surprised you haven’t also looked at the development plans for Alston Works? Which also includes roof extensions as well as a new extension to the building. As well as there being large lorries and other commercial vehicles in the surrounding roads, the extra pressure on services due to extra inhabitants will be quite huge. Access to Alston Works will either be via Alston Rd or Falkland. Any houses backing onto Alston Works (in particular 17-57 Falkland Rd & Richard Court in Alston) will really have their privacy threatened – plans and photos are here https://www.behance.net/gallery/53234223/2018-CLIENT-Alston-Works-Barnet-EN5-4EL