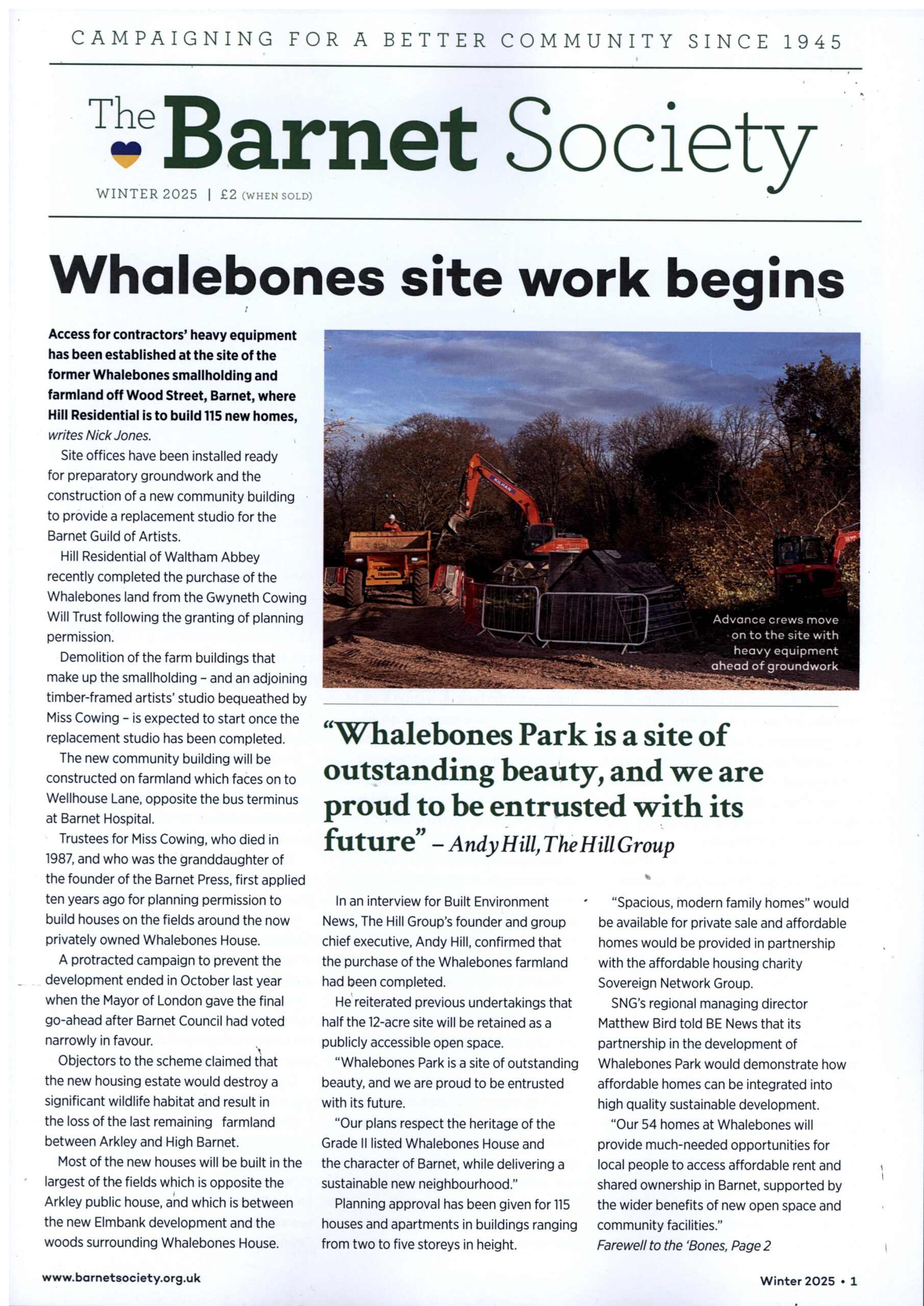The Spires developers must up their design game – and drop their building heights

The Barnet Society’s Planning & Environment Committee has studied closely the latest design proposals exhibited at The Spires on 12 & 15 April. This is a once-in-a-generation chance to revitalise our town centre, but it risks being wasted.
Frankly, we’re disappointed. Back in December last year, we responded to the initial proposals for The Spires with numerous constructive suggestions and cautionary comments. Over three months later, few of them seem to have been regarded.
The Society’s fundamental position is that we could accept around 250 flats if the result would be a real improvement on the present Spires. That would include a wider range of retail and other uses, a more attractive place to shop and hang out, and better bus/car drop-off and pick-up arrangements (amongst other things).
Unfortunately, the current scheme doesn’t seem to offer such improvements. Benefits to the public realm are at best vague or limited, and in some cases the proposals would be detrimental. Basic information on the new homes, transport, sustainability and the visual impact on neighbours and conservation areas is lacking, but is essential if the developers are to get community support.
We’ve told them our reasons for disappointment – and if you care for the future of our town, please submit your own comments. There’s no deadline, but the sooner you do so the better. You can view the exhibition boards here. Then
- complete the online feedback form,
- email info@spiresbarnet.co.uk , or
- write to ‘Freepost REDWOOD’ (no stamp needed)
The Society has four particular concerns:
Building height
The proposed 5 & 6-storey blocks along the south side of Spires Walk would overshadow the precinct to a completely unacceptable degree. We are also very concerned about the visual impact of the 4, 5 & 6 storeys proposed north of the Spires Walk, on the multi-storey car park and behind Chipping Close, and would have to see verified visualisations from key view-points before commenting further.
Transport
No attempt has been made to improve the present unsatisfactory – and sometimes hazardous – arrangements for buses, car drop-off or pick-up and pedestrian crossing. The scheme also depends on highly optimistic assumptions about car parking demand. Credible transport studies must be made available.
Housing
The almost complete absence of plans, sections and other information about this major component of the scheme is astonishing, and prevents us adding to the numerous comments we made on the subject in our submission last year. We should point out that compliance with the London Mayoral and Barnet Council housing design standards will be essential, not simply the Nationally Described Space Standards referenced on the exhibition boards.
Trading continuity
The lack of information about phasing of building works and temporary decanting of existing businesses, most of which are essential for the regeneration of the town centre, is worrying.

We also have comments on other points:
Permeability
New public pedestrian connections between the development and Bruce Road, and High Street (via the alley between Nos.131 & 133) are desirable.
Mix of uses
We like the idea of a ‘varied offer of retail, F&B, leisure and cultural’ and ‘active community & retail space fronting onto the High Street’ (or is that meant to mean St Albans Road?), but need more detail. ‘Changing places’ and able-bodied public conveniences should also be provided.
Market
We welcome the extra space proposed for the market if demand increases.
Spires Walk
The width between the proposed 5 & 6-storey slabs appears little wider than the smaller of the existing courtyards, and much less than the 21 metres recommended for residential visual and aural privacy. As well as its almost continuous overshadowing (mentioned above), we regret the removal of most of the existing protection from rain.
A further observation: this design would remove the variety and element of surprise that gives the present precinct much of its character. That would be replaced by a long, straight vista focusing the westward gaze on…the anticlimax of the car park entrance. A more inspired townscape gesture is called for.
Green space
The plans indicate plenty of greenery, which would be welcome, but according to the exhibition panels only 80 sq.m. is additional, which seems meagre for a site of this size. Does it include the ‘communal garden’ and its adjacent new greenery? Who would be able to access it, and how would it be kept secure?
Play space
Provision for children’s play is equally ambiguous. We are promised improvement to the green to create a ‘playable’ space. But which green is meant: the new ‘communal garden’ or the Stapylton Road pocket park (which is outside the development site)? And would it be a purpose-designed play area?
Sustainability
The environmental measures offered are heading in right direction, but are ad hoc and unambitious. A project of this size is an opportunity for a more holistic and integrated scheme. Robust assurances on air quality will also be needed, during and after construction.

Unless the development team up their design game – and drop their building heights – the impression that they are prioritising residential units and private profit over public benefit will be unavoidable.
Tags: #Barnet High Street #Chipping Barnet #Consultation #Development #Planning #Regeneration #The Spires Shopping Centre

