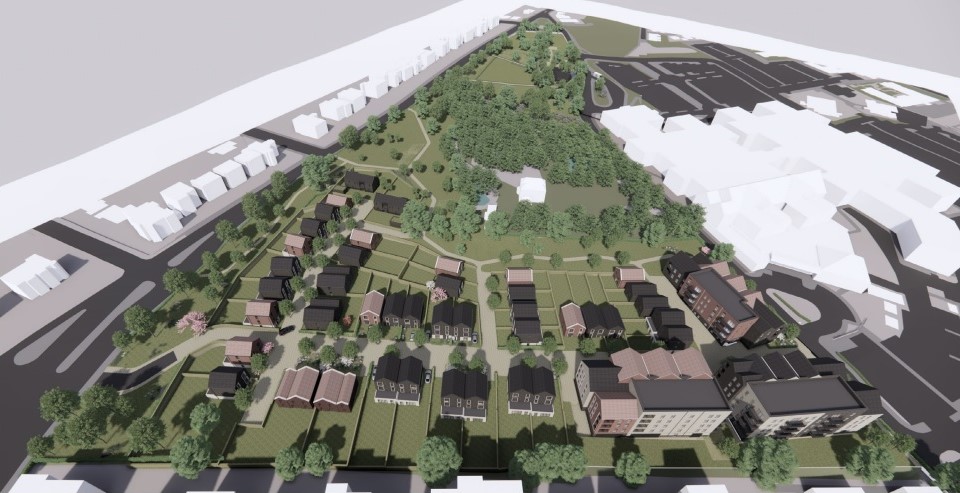

A new planning application is in for the Whalebones site. The plans have been scaled back from 152 to 114 homes, but in most other respects are similar to the one we objected to in 2019. To be clear: the Barnet Society doesn’t object to some housing to fund reprovision for the artists, bee-keepers and the current tenant farmer, and for maintenance of the estate. But the Trustees want way more than that. Our Committee is minded to object again, and encourages you to submit your own objections before the deadline of 14 November.
Read on to find out our grounds for objection, and how to submit your own.
The saga so far…
The Whalebones site is a surprising and wonderful survival – almost 12 acres of greenery and biodiversity close to the heart of Chipping Barnet. Although not designated as Green Belt, it includes the last remaining fields near the town centre and is integral to the Wood Street Conservation Area (WSCA). Anywhere else in the UK, surely, building over 6 acres of green space in a Conservation Area would be inconceivable.
The WSCA encapsulates 800 years of Barnet history. At one end is St John the Baptist’s church and our original marketplace, chartered in 1199; at the other end, open fields. Their juxtaposition is richly symbolic. Barnet’s growth to national status derived chiefly from livestock: herds were driven across the country to their final pastures on the fringe of the town, then sold at Barnet market. Building over the last remaining fields would brutally contradict several statements in the CA Appraisal Statement and amount to lobotomy of Barnet’s collective memory.
Hill, the developer working with the Trustees of the Whalebones Estate, first submitted a proposal in 2019. It was for 152 homes, 40% of which were to be ‘affordable’. A new building was to be provided for Barnet Guild of Artists and Barnet Beekeepers Association. The tenant farmer, Peter Mason and his wife Jill, would have rent-free accommodation and agricultural space for life. There were to be two new public open spaces including a health and wellbeing garden. A route between Wood Street and Barnet Hospital via a new woodland walk was offered.
Before responding we asked for our members’ views. A decisive majority of respondents – nearly 90% – opposed the scheme, and only three supported it. We therefore objected to the application. The plans were refused permission in 2020, and Hill’s appeal against the Council decision was dismissed by the Planning Inspectorate in 2021.
The latest plans include 114 new homes, of which 40% would again be ‘affordable’. ranging from 2 to 5 storeys in height. The building line along Wood Street would be set back. The blocks next to Elmbank would be reduced, as would be the single-storey studio for the artists and beekeepers. Gone is the health and wellbeing garden. The rest is much as proposed in 2019, but the eastern part of the site would remain in the ownership of the Trustees.
Information can also be found on Hill’s website: https://whalebones-consultation.co.uk/
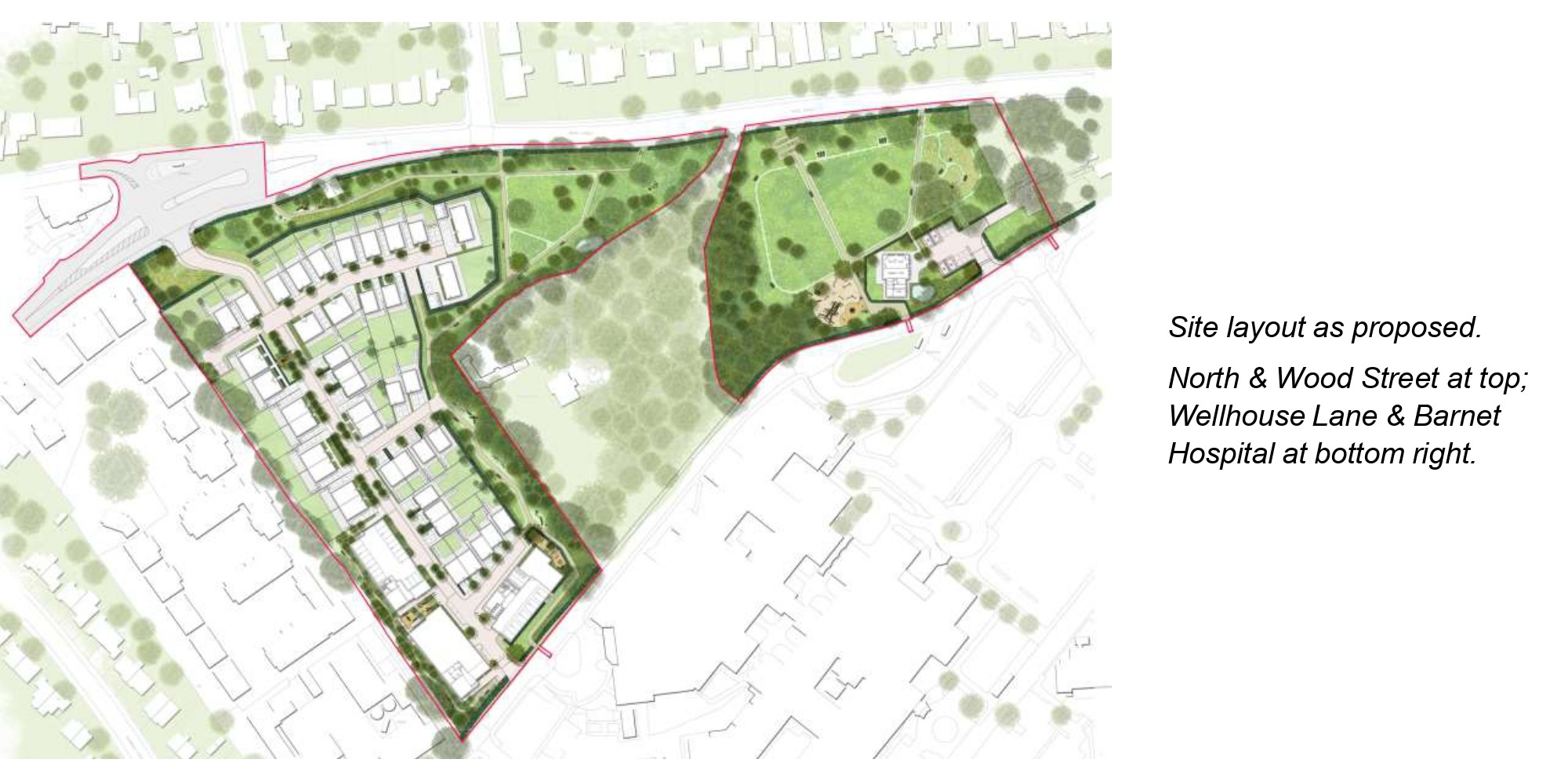
The Society’s response
Our Committee has drafted the Society’s objection. These are its key points:
- 114 homes far exceed what is necessary to fund reprovision for the artists, bee-keepers and tenant farmer and maintenance of the estate.
- The Whalebones fields are integral to the history and character of the Wood Street Conservation Area. Their loss would seriously harm the CA.
- That would set a very bad precedent for Barnet’s other conservation areas.
- A development of this scale contradicts Council, London Mayoral and national planning policies that promote the value of open space, the environment and farming.
- It would be inconsistent with Barnet’s declaration of a climate and biodiversity emergency.
- The remaining open space would have the character of an urban park, not the rural character it has now – part parkland, part agricultural smallholding.
- A Woodland Walk would merely replace the permissive path Gwyneth Cowing, the previous owner, allowed across the site.
- Some buildings would be 5 storeys high, the same as the tallest hospital buildings.
- Setting back the building line from Wood Street would not provide a visual break between the new houses and Elmbank. The separate identities of Chipping Barnet and Arkley would disappear.
- The application is unclear about the long-term ownership and management of the public spaces or smallholding (after departure of the tenant farmer and his wife). If 114 homes are approved, the eastern part of the site will be ripe for further development.
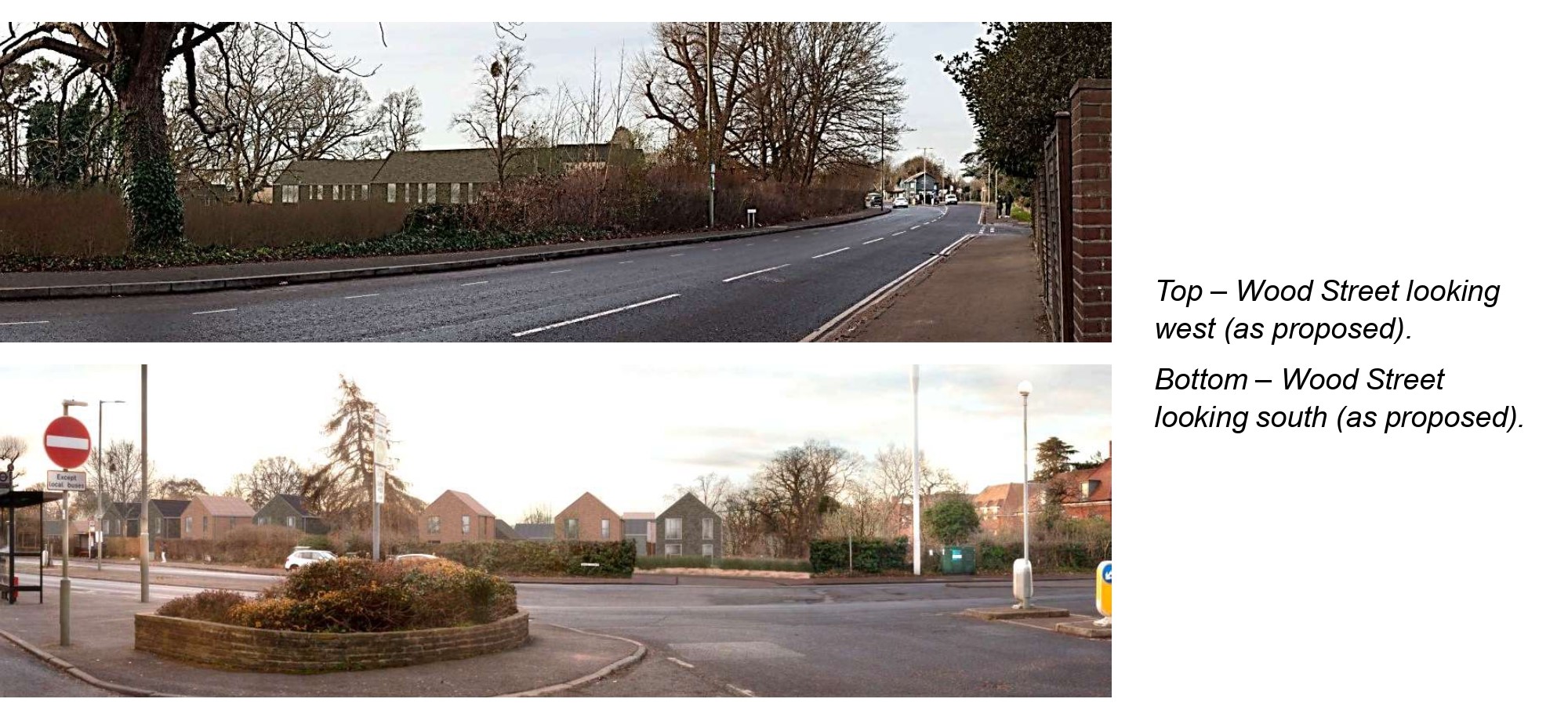
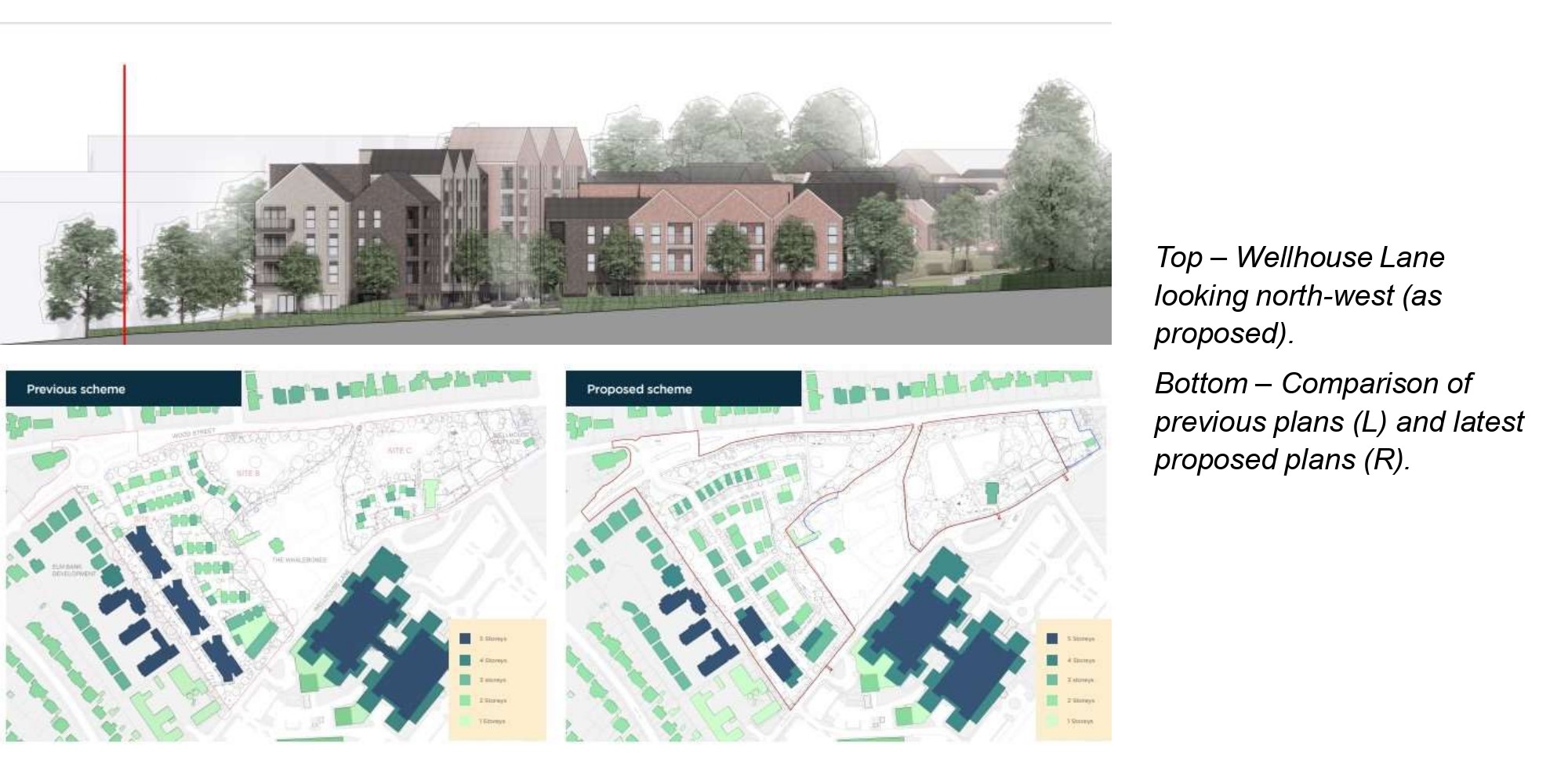
Conclusion
If approved, these plans will represent a huge lost opportunity for Chipping Barnet. We don’t accept the applicant’s assertion that some form of agricultural or other green land-based activities would not be appropriate and economically viable. The developer hasn’t explored activities of a kind likely to have interested Gwyneth Cowing. These include a city farm for young and old people, including those with special needs, as just one possibility. Other acceptable uses include education, training and/or therapy in horticulture, animal husbandry and environmental studies, perhaps in partnership with a local school or college.
When this project began in 2015, the Council was seeking a replacement site for one of its special schools. Last year it approved a new school for 90 pupils with Autistic Spectrum Disorder in a converted office block in Moxon Street, with no outdoor play space except on its roof. It is a dismal comment on the priorities of the Trustees and the Council that locating it on part of Whalebones – the greenery of which would have been of profound benefit to the wellbeing and education to the pupils – was never considered.
In our view, any of the alternatives mentioned above would enhance the CA. They would also be in keeping with the spirit of Ms Cowing’s will. On the planning portal, a ‘Master Pipistrelle’ has posted a poignant Ode to Gwyneth. It includes these verses:
Eighteen ninety-nine was the year of Gwyn’s birth
At Whalebones, in Barnet on this green Earth
Was the Cowing’s estate, her manor-house home
A place where both artists and bees could roam…
Plan after plan, they’re ignoring Gwyn’s will
But the People are here, trying to instil
the ambition of Gwyn, for her home to enthral
To remain in the community forever and for all.
Too right! We’re currently consulting our members on our response.
How to object
Submit your own objections directly via the planning portal.
Or you can writing, with the application reference no. (23/4117/FUL) clearly at the top, to the Planning Officer:
Josh McLean MRTPI
Planning Manager
Planning and Building Control
Barnet Council
2 Bristol Avenue, Colindale, NW9 4EW


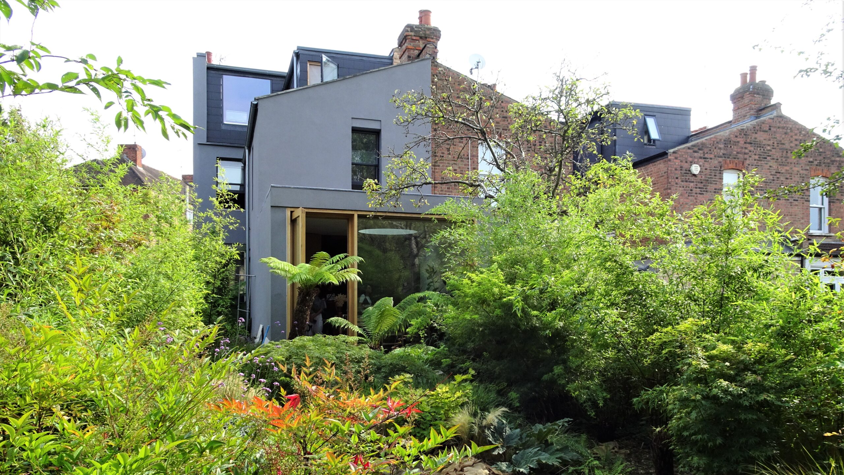

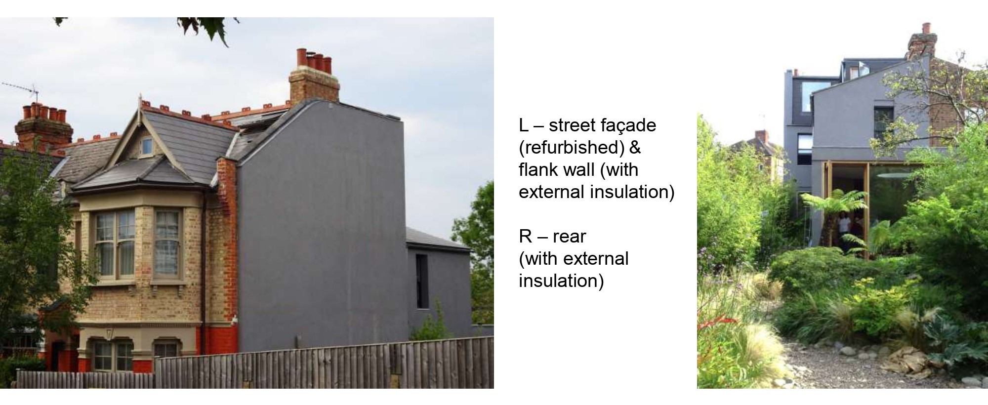
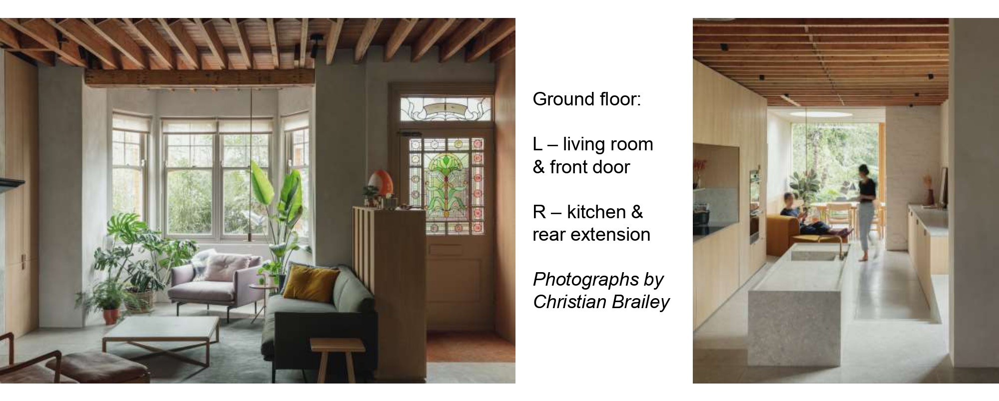
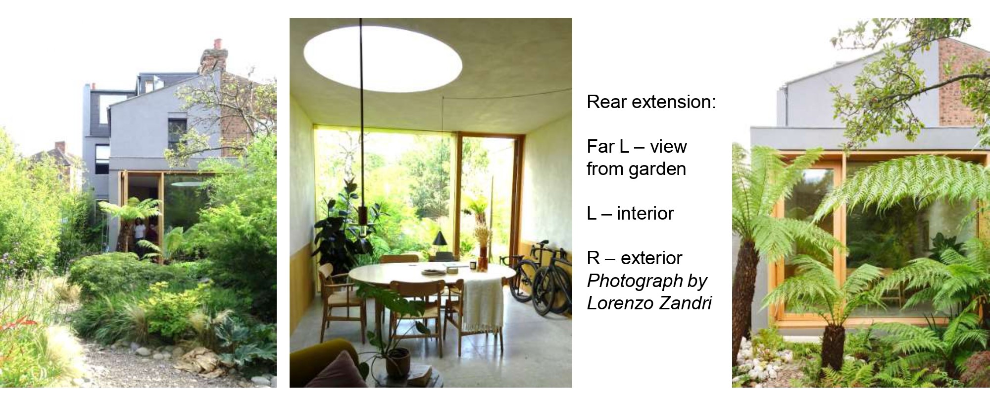
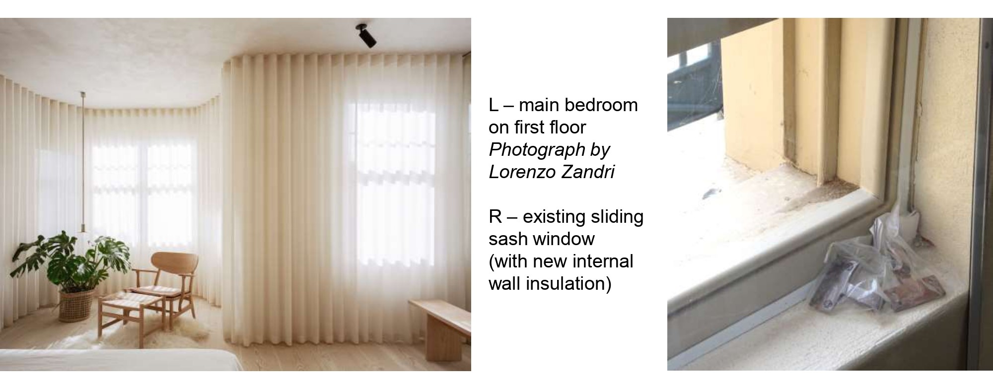
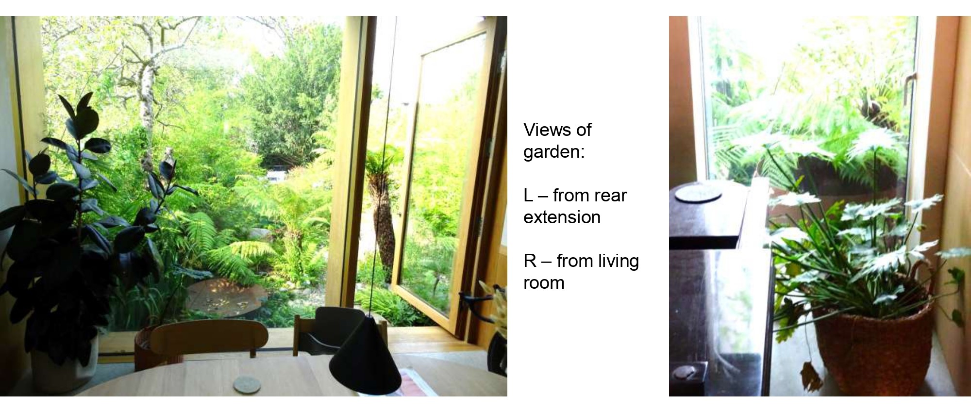
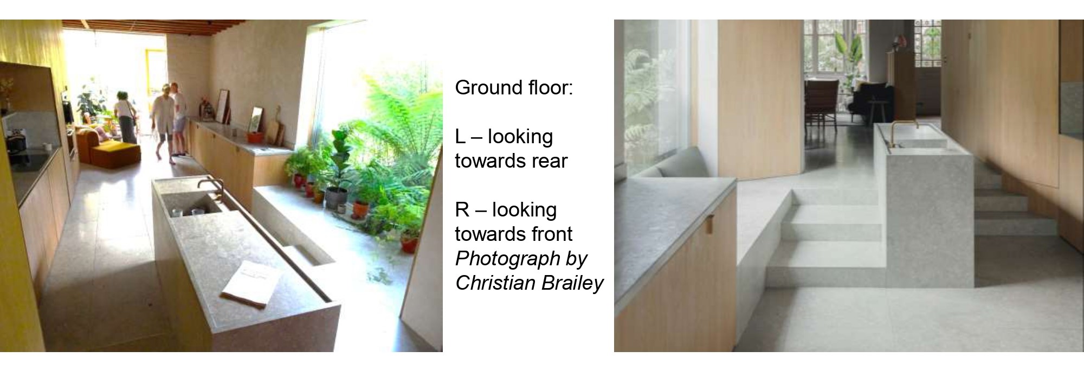
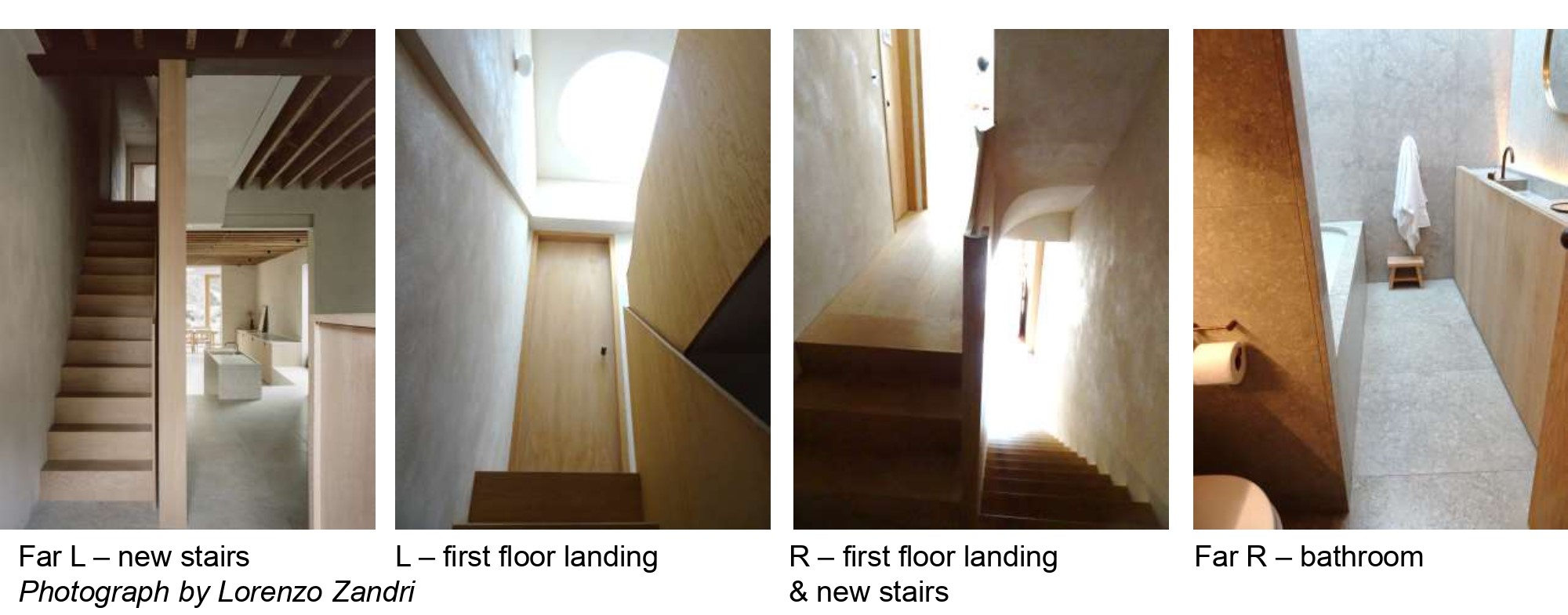
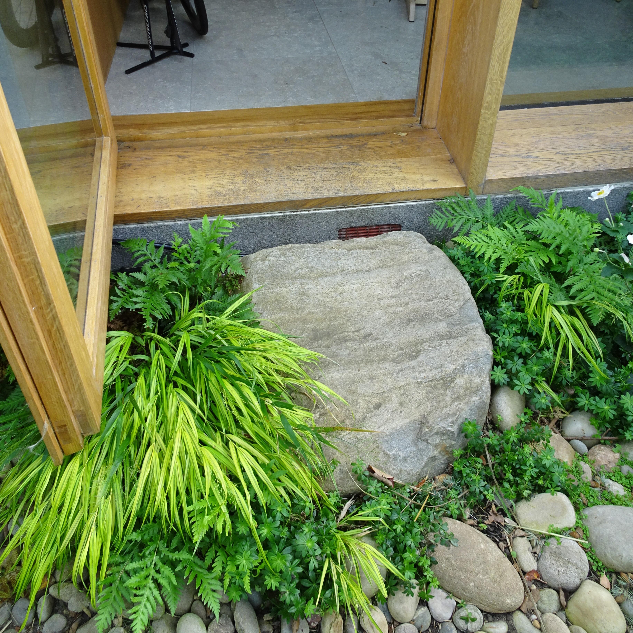
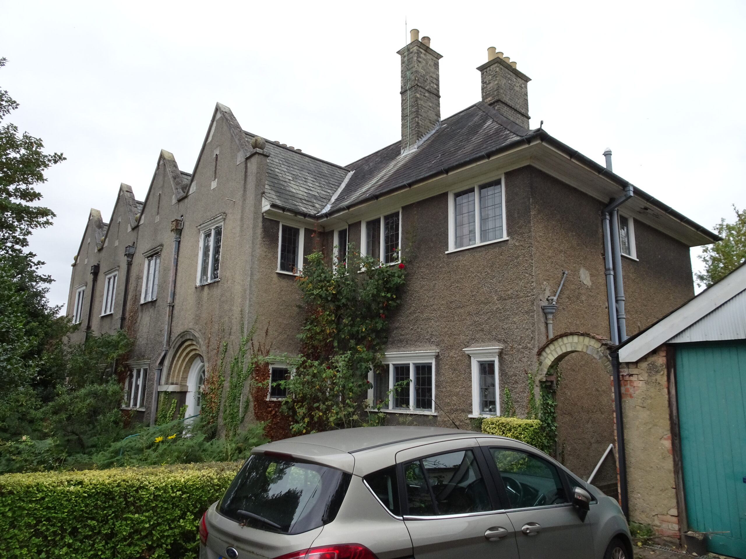
 Nos. 26 & 27 Manor Road in Chipping Barnet is a pair of semi-detached houses dating from about 1906. The architect isn’t recorded, but the design shows the influence of Lutyens and Voysey. No.27 was the home of Peter and Doreen Willcocks, who were stalwarts of the Barnet Society and Barnet Local History Society. They moved in 60 years ago and the house is still occupied by family.
Nos. 26 & 27 Manor Road in Chipping Barnet is a pair of semi-detached houses dating from about 1906. The architect isn’t recorded, but the design shows the influence of Lutyens and Voysey. No.27 was the home of Peter and Doreen Willcocks, who were stalwarts of the Barnet Society and Barnet Local History Society. They moved in 60 years ago and the house is still occupied by family. Southerly-facing parts of the roof could be fitted with photovoltaic (PV) panels to generate solar energy. Although not applicable in the case of No.27, note that it may not be permissible to fit PVs on roofs in a Conservation Area.
Southerly-facing parts of the roof could be fitted with photovoltaic (PV) panels to generate solar energy. Although not applicable in the case of No.27, note that it may not be permissible to fit PVs on roofs in a Conservation Area.
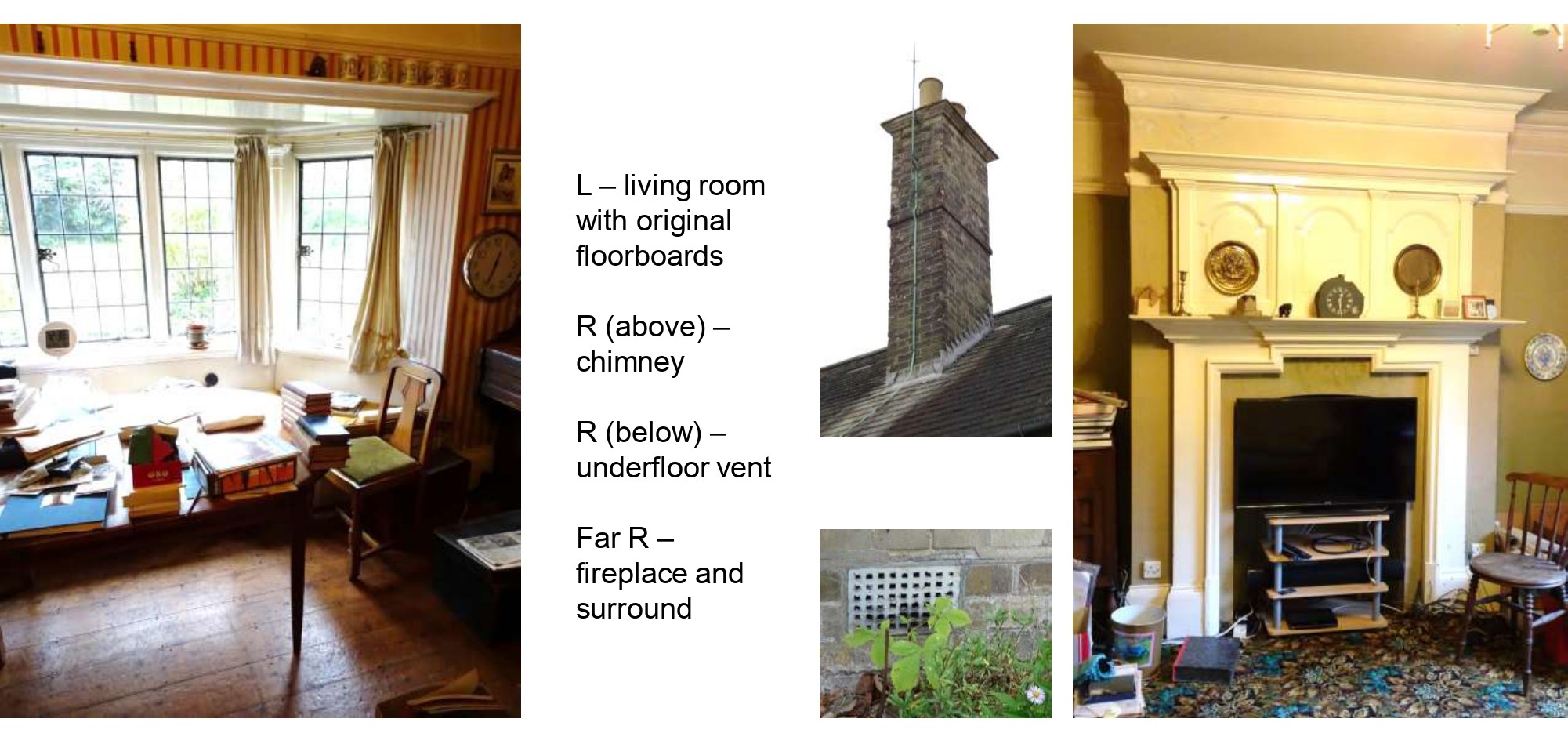

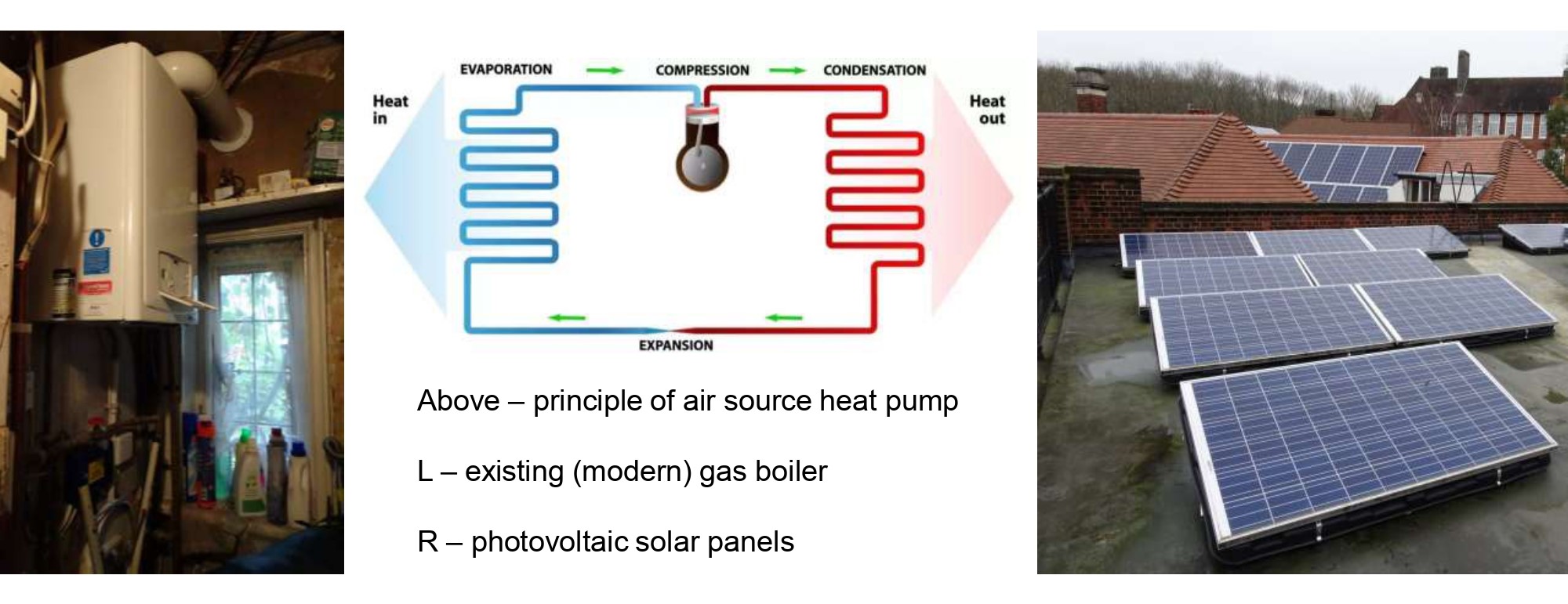
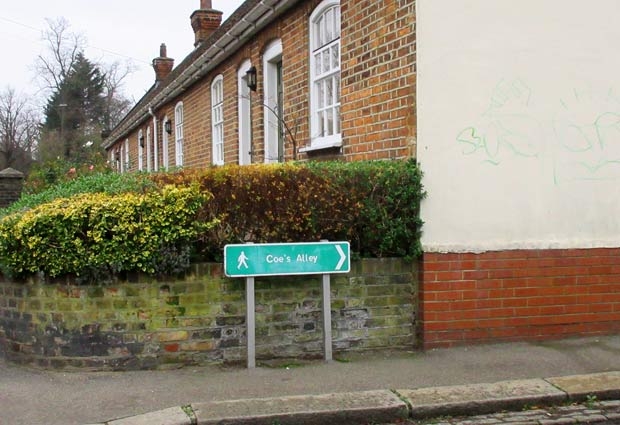
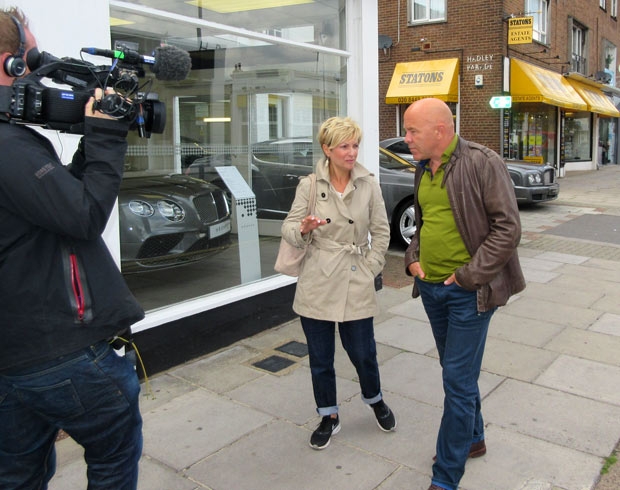
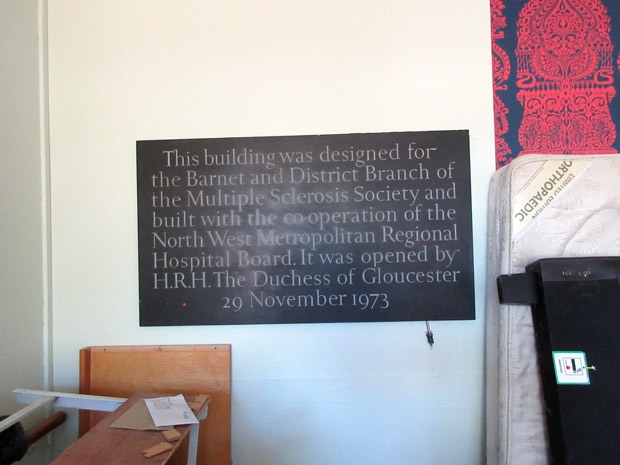
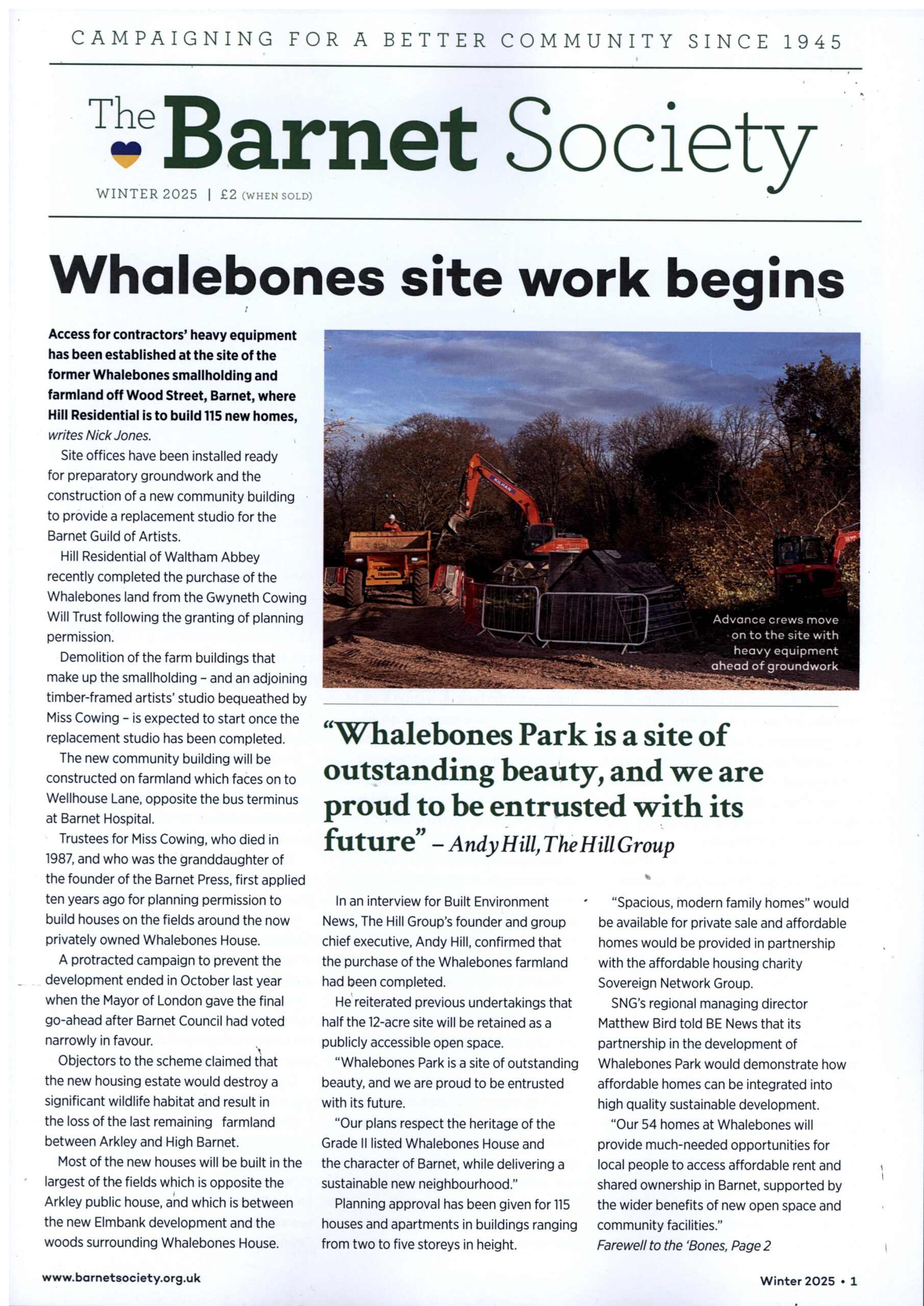
Robin Bishop posted a comment on Public consultation on proposed new house in Christchurch Lane spinney
Tom posted a comment on Public consultation on proposed new house in Christchurch Lane spinney
TERENCE DRISCOLL posted a comment on Years of neglect prompting residents’ bid to get Barnet’s former Quinta Youth Club registered as asset of community value
Disgruntled Resident posted a comment on Sad loss of an imposing Victorian villa built when New Barnet was developed after the opening of its main line railway station