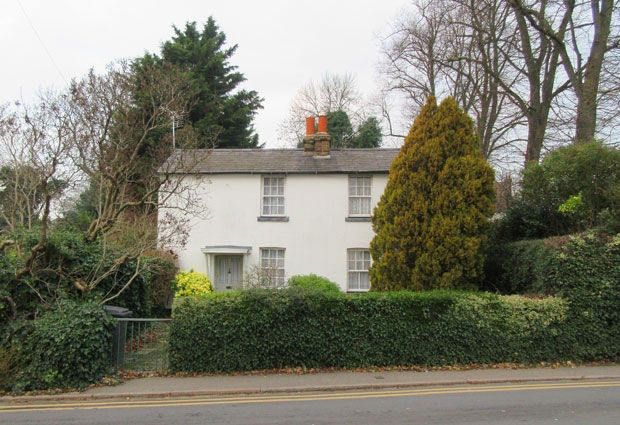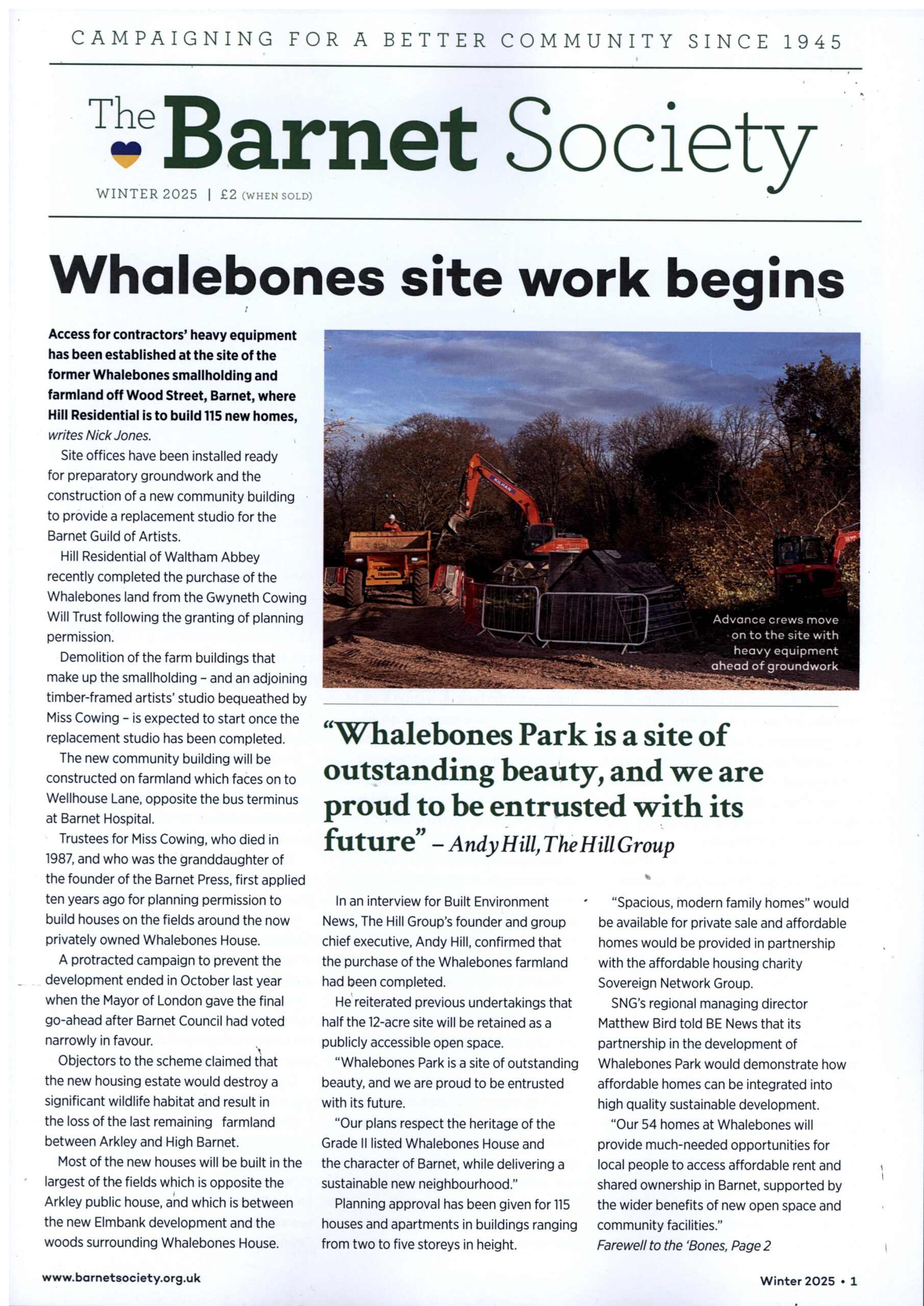

After years of dereliction, Barnet Homes have published proposals for sites in Moxon Street and Whitings Road for public consultation. The designs are better than previous schemes for the same sites approved several years ago, but never built. They’re also more imaginative and sensitive than almost any the Barnet Society has seen for a long time. We support them, and hope you will too.
Barnet Homes got the latest plans off to a good start by arranging early public consultations, well before the planning applications are due to be submitted in spring, and by appointing good and experienced design consultants.
Both design teams are led by Peter Barber Architects, who have an excellent record of inserting attractive housing on awkward urban sites. In Barnet they’ve designed the modest Brent Place off Mays Lane; Edgewood Mews, Barnet’s answer to the Byker wall, alongside the North Circular; and the dramatic Pegasus Court in Colindale. The landscape designers for both projects are Staton Cohen, a practice based in Barnet Vale.
Together, the two schemes will offer 50% market and 50% affordable housing, but the mix will on each will be different, as will be the size of units and the balance of flats and houses with gardens.

The Whitings Road site (above) is relatively straightforward, the main planning requirement being to avoid overlooking of adjoining neighbours and Whitings Hill Primary School. The plan does this by clustering 35 homes, mainly 3 & 4-bed houses up to three storeys high with gardens, around a communal green.

The Moxon Street site (above) is more complicated. Half of it is within the Wood Street Conservation Area and it adjoins a Grade II Listed Georgian house. On Moxon Street, the former Checkalows building will be retained and extended, and a new building in similar style will fill the gap next to the listed house. The ground floors will provide small commercial premises with three flats above. Behind Moxon Street, 18 more 1 & 2-bed units will form an L-shaped mews, no higher than two storeys, linking to Tapster Street.
As usual with Peter Barber, the buildings are cleverly designed to maximise accommodation but minimise intrusion into their neighbourhoods. The predominant material is traditional brick, but the facades have a variety of windows and rooflines to provide individuality.
We made encouraging comments on the initial proposals in December. In the light of public comments, modifications have been made and a second round of public consultation is currently being held on both schemes. Only slight amendments have been made at Whitings Road, but at Moxon Street the plans have been developed to meet some criticisms.
We have only minor concerns at this stage. At Moxon Street, using three types of brick will look too ‘busy’; and while the widely differing window sizes and shapes are fun, they might quickly seem dated. At both sites, the flat roofs and varied rooflines are visually interesting but tricky to keep weatherproof. The units are mostly quite small with some strange room layouts. Achieving adequate privacy, daylight and private amenity space will be challenging. The net-zero ambition is admirable, but provision of photovoltaics, air-source heat pumps and a renewable energy strategy is unclear. But these can be sorted out by designers of this calibre.
The deadline for public comments on Moxon Street is Wednesday 15 February, and for Whitings Road Wednesday 22 February. Details can be found here.

If you’re excited by housing schemes like these – or if you dislike them – come and say so at the Barnet Society’s public meeting on Tuesday evening 21 February. Our debate on Better housing for Barnet will be at The Bull theatre, 68 High Street.
Come and ask questions – and suggest solutions – to our panel of speakers which includes
- Ross Houston, housing lead for Barnet Council
- Dave McCormick, Friends of the Earth
- Simon Kaufman & Russell Curtis, local architects with housing expertise
Doors will open for refreshments at 7:00pm and the meeting will be from 7:30 to 9:15pm. Admission: members – free; non-members – £5 donation (or why not join instead?).






Robin Bishop posted a comment on Public consultation on proposed new house in Christchurch Lane spinney
Tom posted a comment on Public consultation on proposed new house in Christchurch Lane spinney
TERENCE DRISCOLL posted a comment on Years of neglect prompting residents’ bid to get Barnet’s former Quinta Youth Club registered as asset of community value
Disgruntled Resident posted a comment on Sad loss of an imposing Victorian villa built when New Barnet was developed after the opening of its main line railway station