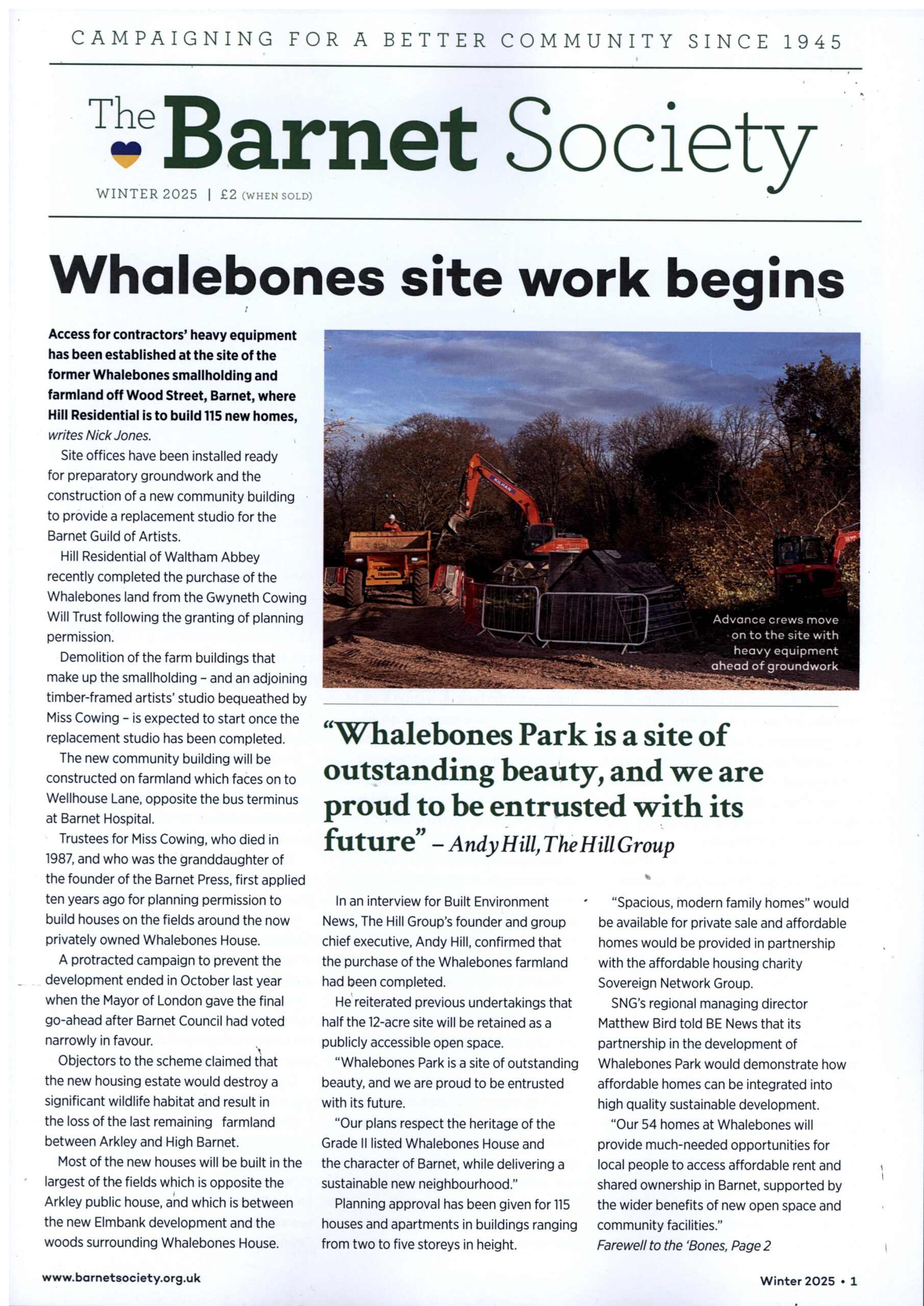

Places for London (PfL), the partnership of Transport for London and Barratt London that wants to build on High Barnet Station car park, has submitted a planning application to the Council. Members of the public have until 2 September to comment on it. Above is a visualisation by jtp Architects & Masterplanners.
The designs are basically the same as those exhibited in February-March this year. The Barnet Society’s web post on 17 March set out our views on the development. Our conclusion then was that unless our concerns – especially regarding its overbearing scale, alien character, poor accessibility, and loss of almost all car parking – were addressed, the Barnet Society was minded to oppose the plans.
Since then, PfL have reduced the number of homes from 300 to 283 but increased the height of the tallest block to 11 storeys. They’ve also made some other adjustments to the designs of buildings and landscape. We’re scrutinising the 120-odd documents in discussion with Barnet Residents Association. As soon as we’ve come to a conclusion, we’ll publish a more detailed web post.
Meanwhile, you can view the application on the planning portal (reference 25/2671/FUL). The best documents to begin with are the Summary of Proposals followed by the Design & Access Statement (in 8 parts). Have your say via the Comments tab (but you’ll need to register first).
One drawing we haven’t been able to find so far is a single view of the whole scheme, but cut’n’pasting two elevations gives an overall impression of it from Barnet Hill.



Robin Bishop posted a comment on Public consultation on proposed new house in Christchurch Lane spinney
Tom posted a comment on Public consultation on proposed new house in Christchurch Lane spinney
TERENCE DRISCOLL posted a comment on Years of neglect prompting residents’ bid to get Barnet’s former Quinta Youth Club registered as asset of community value
Disgruntled Resident posted a comment on Sad loss of an imposing Victorian villa built when New Barnet was developed after the opening of its main line railway station