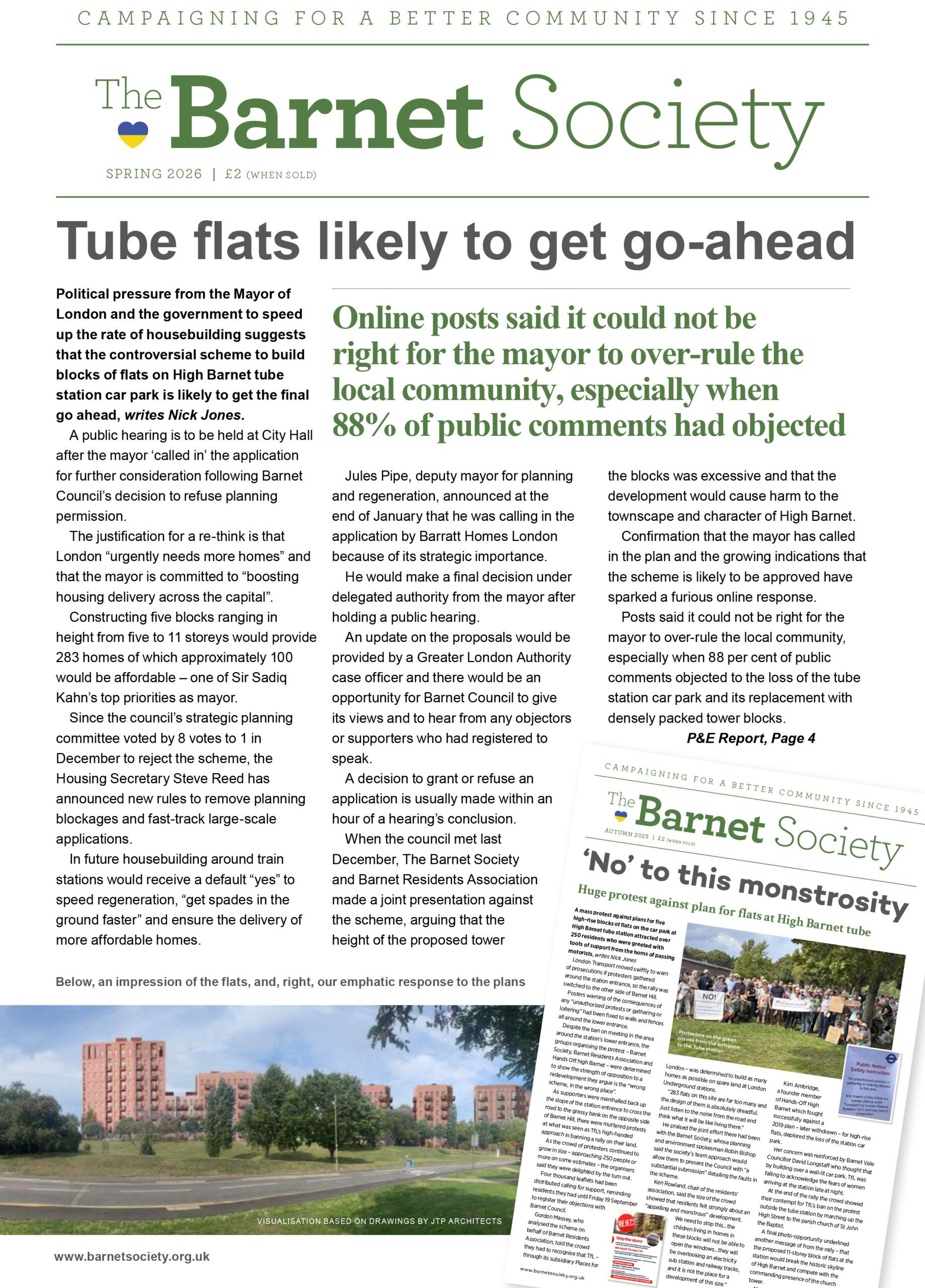Developers win planning appeal to convert Barnet House tower block into flats

A planning inspector has given the go ahead for Barnet House, the twelve-storey vacant office block in High Road, Whetstone, to be converted into 260 flats with affordable workspace on the ground floor.
Local objectors argued that a plan to extend the height and width of the building would make it even more “oppressive” and an even greater “eyesore”.
But the inspector ruled that a “modest increase” in its dimensions would not result in “an adverse impact” to the character and appearance of the centre of Whetstone and surrounding area
A planning inquiry was held in May after Barnet Council refused to approve plans by Healey Development Solutions to extend the roof level; the front, rear and side elevations; and the construction of a new residential block in Baxendale Gardens.
In allowing the appeal and granting permission, the inspector, Mike Worden, said that redeveloping Barnet House into residential accommodation followed the conversion from offices to flats of the 12-storey Northway House, which was further along the High Road.
He agreed that Barnet House and Northway House were in effect two tower blocks that acted as “bookends” at either end of what was an active high street.
Barnet House, which was designed by the architects Richard Seifert and partners and built in the 1960s, has been vacant for the last two years and refurbishing the office accommodation was considered to be unviable.
Under the proposed redevelopment, the parapet frame at the top of the block would be replaced with two additional storeys which would increase the building’s height by 2.1 metres.
The building would be extended outwards in width by 6.3 metres to the south, 6 metres to the east and around 2.4 metres to the north to enable the provision of a central corridor.
An existing three-storey annexe in Baxendale Gardens would be replaced with a five-storey block which had led to objections from the nearby Baxendale Care Home.
But Mr Worden did not think the new annexe would harm the residential amenity of the care home.
He said the redevelopment of Barnet House would make a positive use of a vacant and tired site with the additional significant advantage that 32 affordable homes would be included in the 260 new flats.
There would also be a dedicated workspace on the ground floor for potential use by local community health services which the council agreed would support employment in the local economy.
Mr Worden accepted that Barnet House was the tallest building in the immediate area, and it was “even more prominent in the local and wider landscape” from the west because the land sloped down to the Dollis Brook.
“It has a presence as a big physical block…having been there for more than 50 years it is nevertheless an established part of the character of the High Road.
“The proposed development would add some bulk to the skyline, but this would be some distance away and in my view this change would not be significant or harmful to the character and appearance of the area.”

