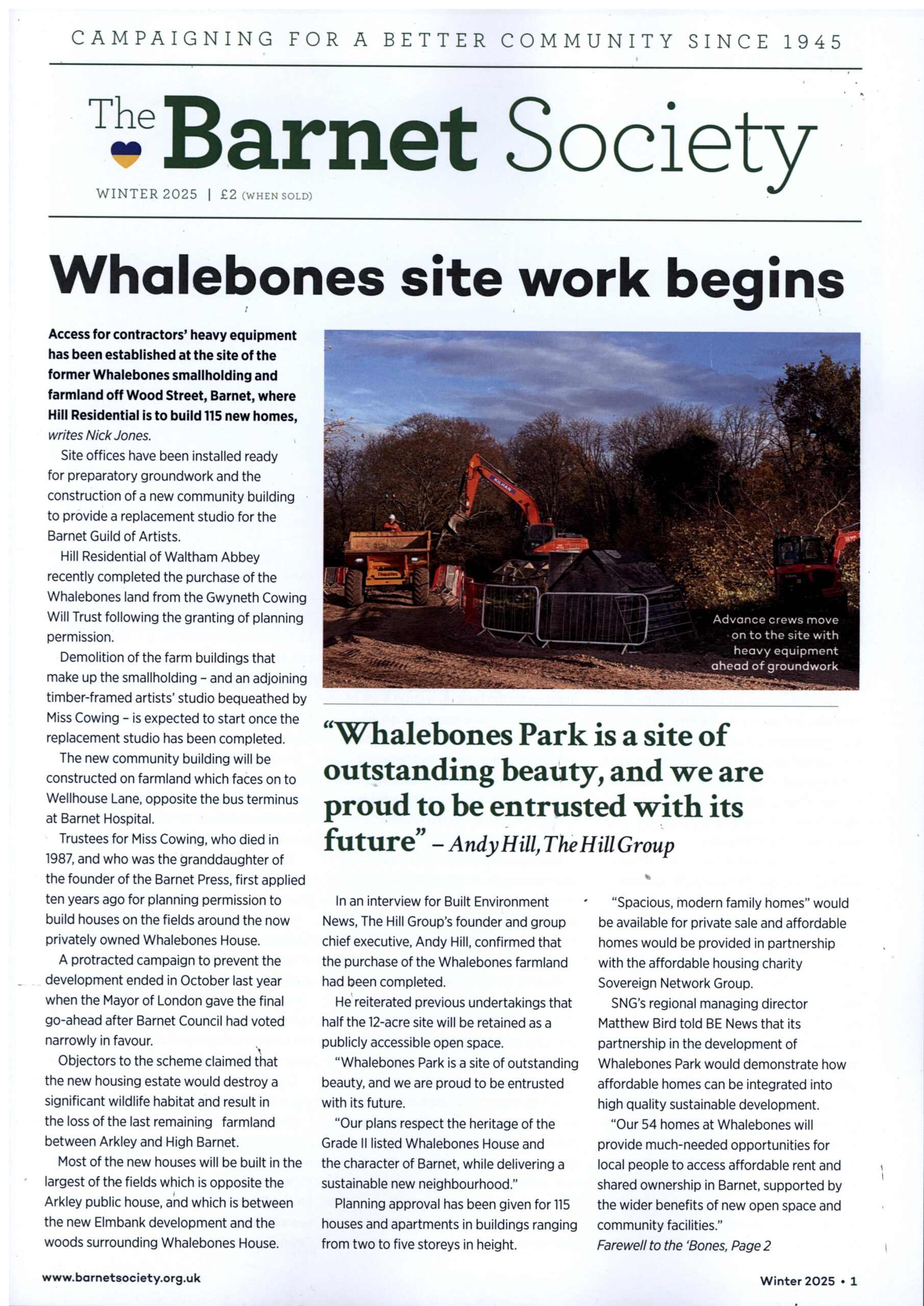Proposals for a car-free, tree-lined mews of terraced houses close to Barnet High Street

A scheme which is being proposed by Barnet Homes could transform the top end of Moxon Street be creating a car-free mews with two rows of terraced houses to provide a total of 21 new homes.
A tree-lined mews — to be built on the site of existing workshops and storage yard — would connect Moxon Street to Tapster Street and would be open to pedestrians but have no access for vehicles.
Up to fifty per cent of the new one- and two-bedroom houses would be classed as affordable housing, some perhaps under shared ownership.
Barnet Homes, which manages leasehold and council houses on behalf of Barnet Council, says the aim is to create a car-free development: the house owners or tenants will not be permitted to apply for a resident’s parking permit, unless they are blue badge holders.

At an exhibition of the plans at Ewen Hall (7.12.2022) the Barnet Society’s chair Frances Wilson (far right) was briefed on the proposals by Helen Jenkins (left) of consultants Lime Transport and Alice Brownfield, a director of Peter Barber Architects Ltd.
The plans are now being assessed by the society’s planning team before it responds to the request for comments.
Once a design has been finalised, Barnet Homes hope to apply for planning permission in the spring of next year.
Peter Barber Architects won the Royal Institute of British Architects award last year for the best social housing project for a scheme in Newham and are one of the final three for an award this year for a project in Camden.

Ms Brownfield said the architects’ aim in Moxon Street was to create a development of mews houses that would fit the adjoining Wood Street Conservation Area and reflect the character of terraced housing nearby in Union Street and Coe’s Alley and Georgian and Victorian houses in Moxon Street.
Previous designs for the site, which were prepared for Barnet Homes by Capita, proposed a row of three-storey flats providing 12 homes.
By opting for a mews – with terraced houses looking on to a pedestrianised-area – the architects say it would be possible to increase the number of homes to 21, with seven one-bedroom properties and 14 two-bedroom houses.
Two of the new houses would be fully accessible for wheelchairs and there would be communal rubbish collection points at each end of the mews.
Ms Jenkins said a car-free mews could be proposed because of the proximity of the town centre and because High Barnet was so well connected by public transport.
Statistics on low car ownership in social housing underlined the case for such developments: only 0.5 of households had a car and the average for one- or two-bedroom properties was 0.7.
Barnet Homes was unable to be precise about the proportion of affordable housing to be provided on the site because it was a scheme being developed together with another project on land adjacent to Whitings Hill Primary School, in Whitings Road.
“The intention is that these sites will come forward together and that 50 per cent affordable housing will be delivered across both sites, therefore the exact affordable housing split is not yet confirmed.”

The rear of the Moxon Street site – fronting Tapster Street – is currently being used as a yard for storing cars.
If the plan goes ahead – and there is a route for pedestrians through the development – this will be in sharp contrast to two recently completed housing developments in Union Street which have both have gated access with no entry to the public.

Gated access will also be installed at the nearly completed Lightfield housing development on the Brake Shear House site, just a few hundred yards along from Moxon Street.
Nearby residents had hoped the developers would agree to paths leading through the development to connect with other nearby streets.
3 thoughts on “Proposals for a car-free, tree-lined mews of terraced houses close to Barnet High Street”
Comments are closed.


The only thing I did not like about the proposal is having commercial space on the ground floor buildings in Moxon Street. Better to be all housing, ground floor housing space even if in a house with two storeys can be vital for older people who struggle with stairs.
There is enough empty shop space already without adding to it.
Details remain to be seen but this takes me back to when all the redevelopment proposals landing in Barnet were of a reasonable scale and sensitivity. Shame about the gated access to the nearly completed Lightfield housing development, I see no reason that should have been permitted.
More details on the development can be found here: https://barnethomesengage.org/moxon-street/